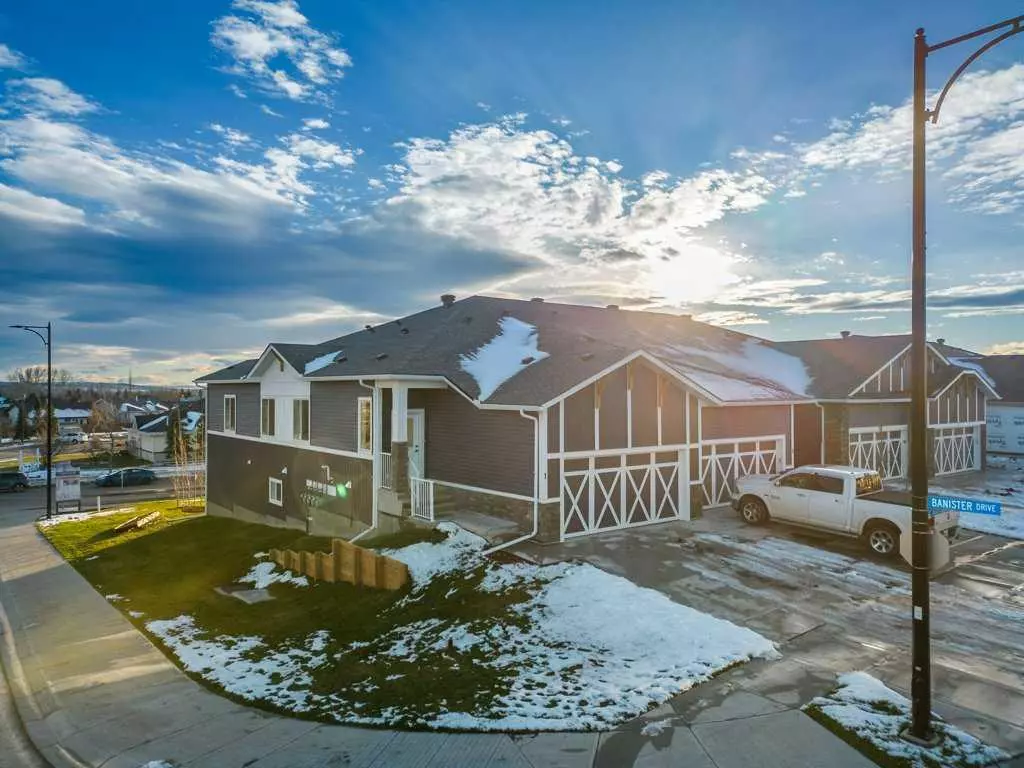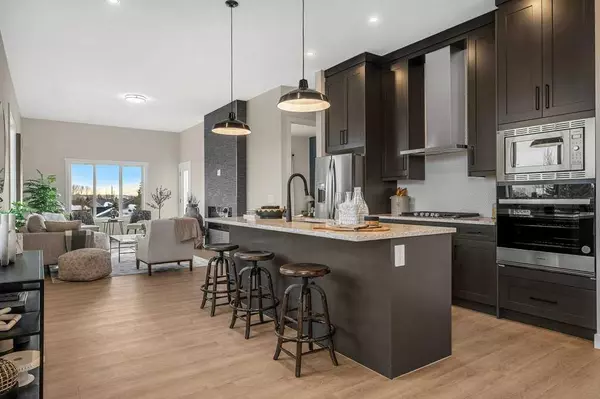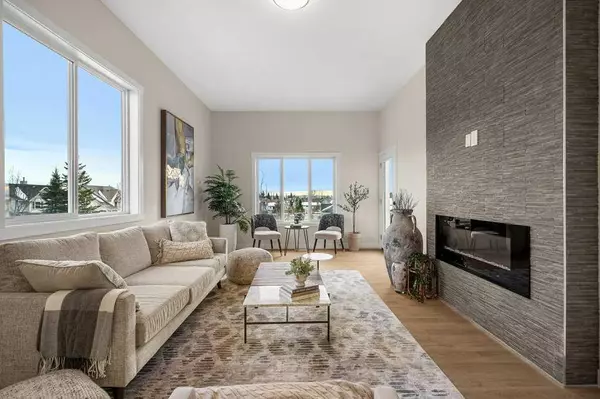$634,000
$649,000
2.3%For more information regarding the value of a property, please contact us for a free consultation.
1 Wolf CRES Okotoks, AB T1S 5V1
3 Beds
3 Baths
1,260 SqFt
Key Details
Sold Price $634,000
Property Type Single Family Home
Sub Type Semi Detached (Half Duplex)
Listing Status Sold
Purchase Type For Sale
Square Footage 1,260 sqft
Price per Sqft $503
Subdivision Wedderburn
MLS® Listing ID A2093418
Sold Date 02/21/24
Style Bungalow,Side by Side
Bedrooms 3
Full Baths 2
Half Baths 1
Originating Board Calgary
Year Built 2023
Lot Size 2,885 Sqft
Acres 0.07
Property Description
Welcome to the epitome of luxury living in Wedderburn, Okotoks - presenting the Sereno by Luxuria Homes. This gorgeous semi-detached bungalow offers an unparalleled combination of elegance and comfort. This residence boasts a fully finished walkout basement, adding a generous dimension to the living space. The main floor is a vision of contemporary design, featuring an open floorplan that seamlessly connects the central kitchen, dining room, and living room. The heart of the home, the central kitchen, is a masterpiece with striking dark cabinets that reach full height to the ceiling. Stainless steel appliances, including a gas range and built-in oven, grace the space, making it a chef's dream. The central island, perfect for gatherings, adds both functionality and style to this culinary haven. A spacious dining room on one side and the comfortable living room on the other create a harmonious balance. The centerpiece fireplace, stretching from floor to ceiling, adds a touch of warmth and grandeur to the living area. This open layout is not only visually stunning but also ideal for entertaining guests or spending quality time with loved ones. Convenience is key on the main floor, with a well-appointed laundry room and a 2-piece powder room for guests. The primary suite, a sanctuary of luxury, occupies its own space on this level. This expansive retreat features a 4-piece ensuite with dual vanities and a walk-in shower, embodying opulence, and the spacious walk-in closet with organizers ensures that your wardrobe is impeccably arranged. Enjoy the fully finished walkout basement, where you will discover a massive open recreation room, perfect for teens, a game or movie space, gym or more. Two additional generously sized bedrooms, another 4-piece bathroom, plus ample storage space complete this lower level, providing privacy and versatility. Situated on a corner lot, this property is already fully landscaped so you can have the convenience of a brand new home without needing to save the landscaping for yourself! Wedderburn is a quickly growing community in north Okotoks, which enjoys quiet streets yet close proximity to every amenity needed or wanted - schools, parks, shopping and more. Every detail of this semi-detached bungalow has been thoughtfully considered, making the Sereno by Luxuria Homes a masterpiece of modern luxury in the heart of Wedderburn, Okotoks.
Location
Province AB
County Foothills County
Zoning TBD
Direction N
Rooms
Basement Finished, Walk-Out To Grade
Interior
Interior Features Closet Organizers, Double Vanity, High Ceilings, Kitchen Island, Quartz Counters, Walk-In Closet(s)
Heating Forced Air
Cooling None
Flooring Carpet, Ceramic Tile, Vinyl Plank
Fireplaces Number 1
Fireplaces Type Gas, Living Room, Tile
Appliance Built-In Oven, Dishwasher, Dryer, Gas Cooktop, Microwave, Range Hood, Refrigerator, Washer
Laundry Laundry Room
Exterior
Garage Double Garage Attached, Driveway, Garage Faces Front
Garage Spaces 2.0
Garage Description Double Garage Attached, Driveway, Garage Faces Front
Fence None
Community Features Park, Playground, Schools Nearby, Shopping Nearby
Roof Type Asphalt Shingle
Porch Deck, Patio
Lot Frontage 24.21
Exposure N
Total Parking Spaces 4
Building
Lot Description Back Yard, Landscaped, Rectangular Lot
Foundation Poured Concrete
Architectural Style Bungalow, Side by Side
Level or Stories One
Structure Type Stone,Vinyl Siding,Wood Frame
New Construction 1
Others
Restrictions None Known
Ownership Private
Read Less
Want to know what your home might be worth? Contact us for a FREE valuation!

Our team is ready to help you sell your home for the highest possible price ASAP






