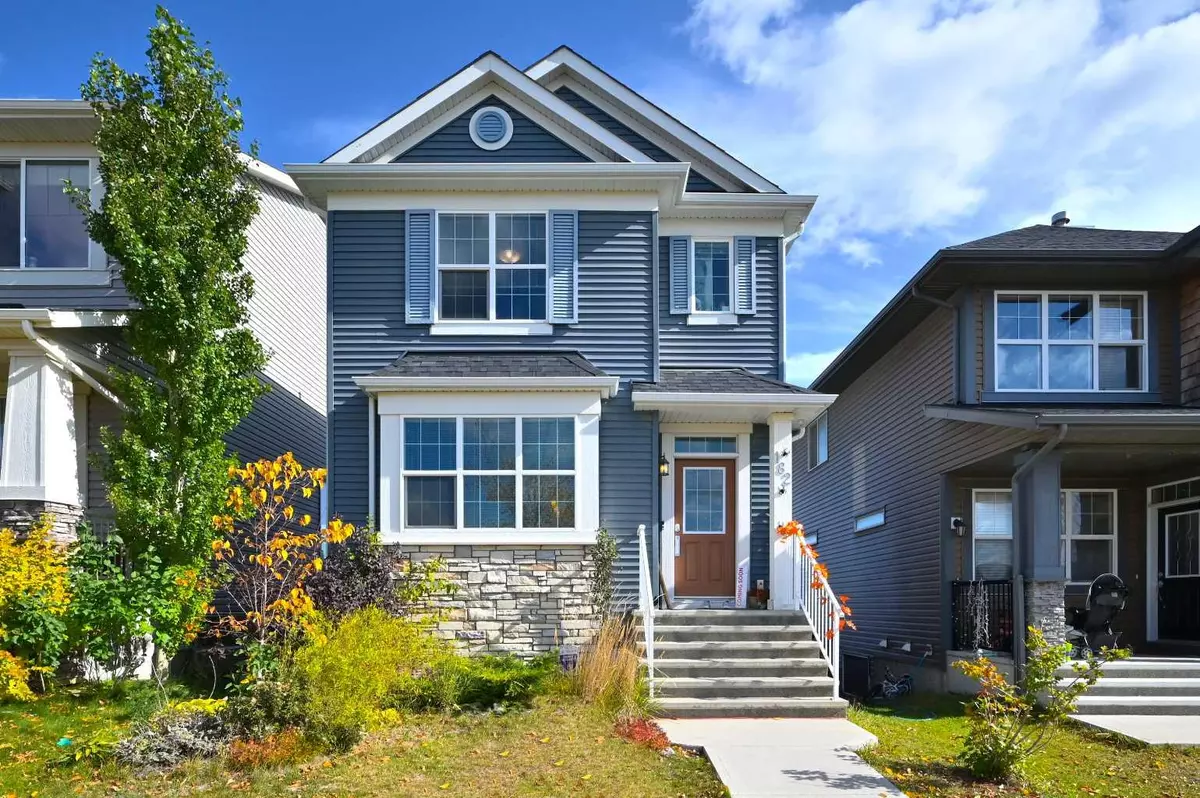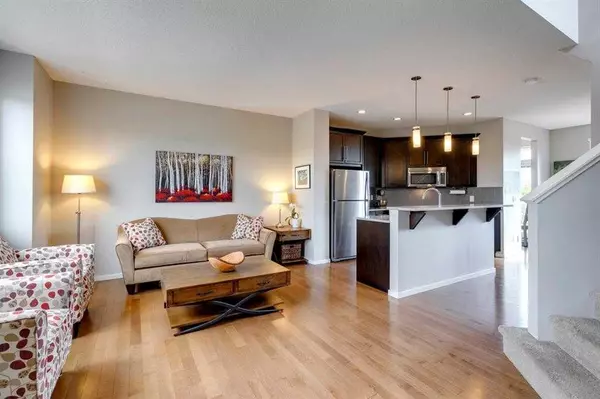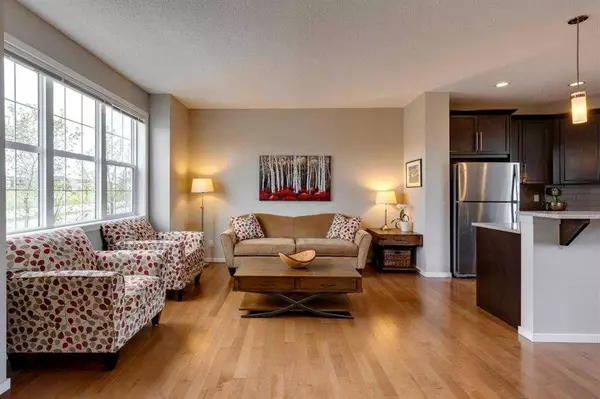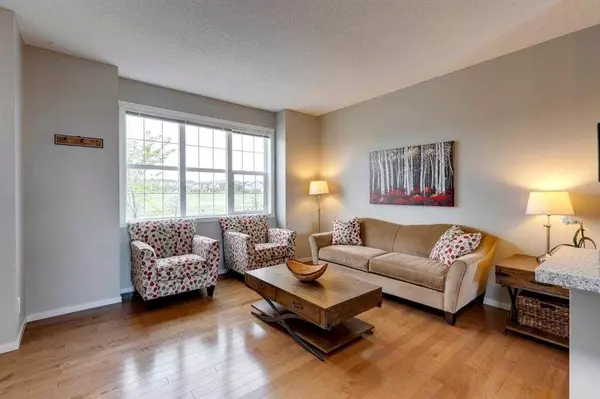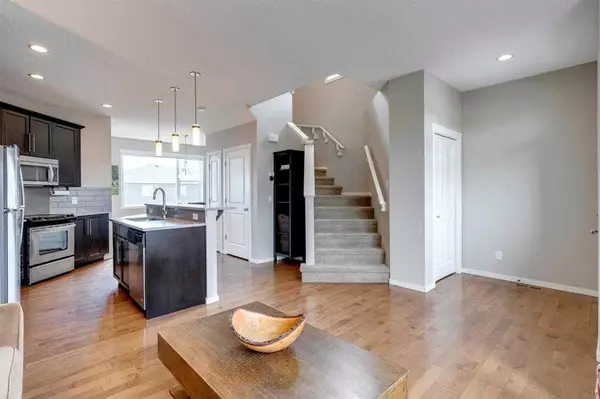$590,250
$609,900
3.2%For more information regarding the value of a property, please contact us for a free consultation.
182 Nolan Hill DR NW Calgary, AB T3R 0M5
3 Beds
3 Baths
1,307 SqFt
Key Details
Sold Price $590,250
Property Type Single Family Home
Sub Type Detached
Listing Status Sold
Purchase Type For Sale
Square Footage 1,307 sqft
Price per Sqft $451
Subdivision Nolan Hill
MLS® Listing ID A2087377
Sold Date 02/20/24
Style 2 Storey
Bedrooms 3
Full Baths 2
Half Baths 1
HOA Fees $8/ann
HOA Y/N 1
Originating Board Calgary
Year Built 2013
Annual Tax Amount $3,154
Tax Year 2023
Lot Size 3,154 Sqft
Acres 0.07
Property Description
Welcome to this stunning two-story home in the beautiful community of Nolan Hill. Situated across the road from a picturesque park, this property offers a serene and family-friendly living environment that's both convenient and inviting. With over 1,900 square feet of finished space, including a fully finished walkout basement, this home is designed to elevate your lifestyle. The location of this home is a major selling point, as it's nestled in a family-friendly neighborhood with easy access to parks, shopping centers, and schools. Furthermore, quick access to Stoney Trail ensures that the entire city is within your reach. It's a place where the convenience is seamlessly integrated into your daily routine. Upon entering, you'll be greeted by the openness of the main floor, accentuated by 9-foot ceilings and an abundance of natural light. The living room is a cozy gathering place, perfect for relaxing with family and friends. The kitchen is a dream for any cook, featuring maple cabinets with quartz countertops and stainless steel appliances, as well as beautiful hardwood floors throughout the main floor. Heading to the upper level, you'll find a primary bedroom with a 3-piece ensuite, providing a private oasis within your home. Two additional great-sized rooms and a full 4-piece bathroom complete this level, making it ideal for families of all sizes. The walkout basement adds another layer of appeal to this property, with newer vinyl plank flooring and high ceilings that create the perfect space for a home gym, recreation area, or family room. From here, you can step out to a fantastic spot for summer BBQs and take in the beautiful views. Whether you're a family looking for an ideal place to call home or an investor seeking a valuable property, this home is not to be missed. Welcome to your new life in this wonderful community and this stunning Nolan Hill gem.
Location
Province AB
County Calgary
Area Cal Zone N
Zoning DC
Direction SW
Rooms
Basement Finished, Walk-Out To Grade
Interior
Interior Features Bathroom Rough-in, High Ceilings, Kitchen Island, Quartz Counters, Vinyl Windows
Heating Forced Air, Natural Gas
Cooling None
Flooring Carpet, Hardwood, Laminate, Vinyl Plank
Appliance Dishwasher, Electric Stove, Microwave Hood Fan, Refrigerator, Washer/Dryer, Window Coverings
Laundry In Basement
Exterior
Garage Off Street, Parking Pad
Garage Description Off Street, Parking Pad
Fence Fenced
Community Features Park, Playground, Schools Nearby, Shopping Nearby, Sidewalks, Street Lights, Walking/Bike Paths
Amenities Available None
Roof Type Asphalt Shingle
Porch Deck
Lot Frontage 28.22
Total Parking Spaces 5
Building
Lot Description Back Lane, Back Yard, City Lot, Lawn, Landscaped, Street Lighting, Rectangular Lot
Foundation Poured Concrete
Architectural Style 2 Storey
Level or Stories Two
Structure Type Vinyl Siding,Wood Frame
Others
Restrictions None Known
Tax ID 82975354
Ownership Private
Read Less
Want to know what your home might be worth? Contact us for a FREE valuation!

Our team is ready to help you sell your home for the highest possible price ASAP


