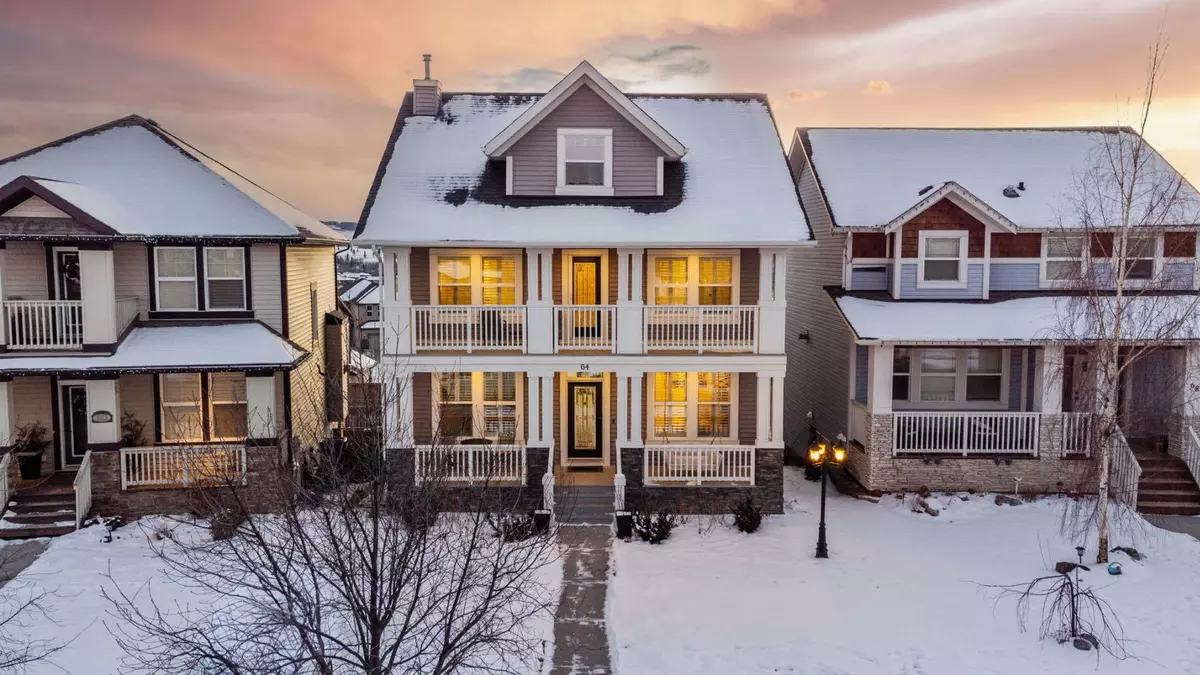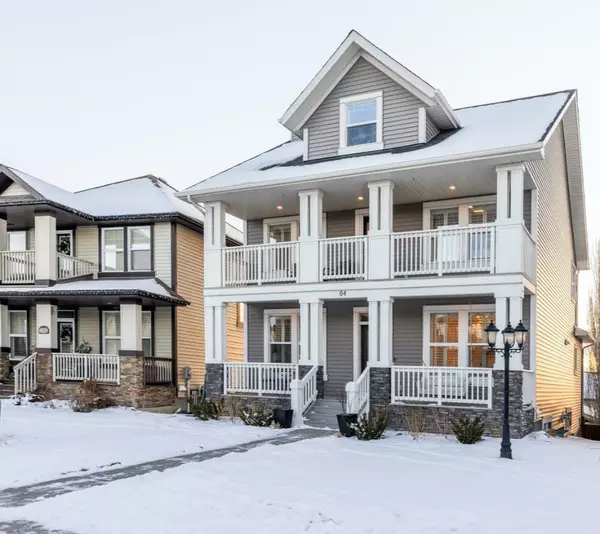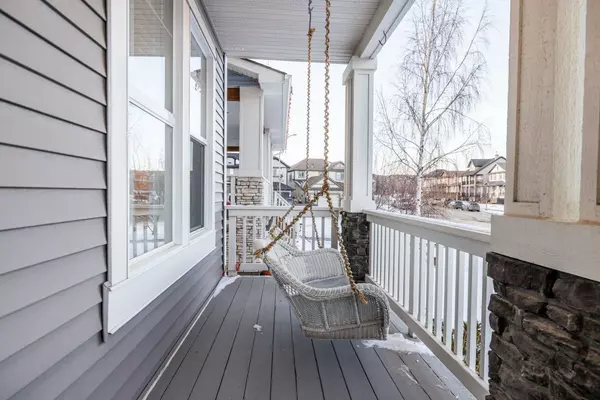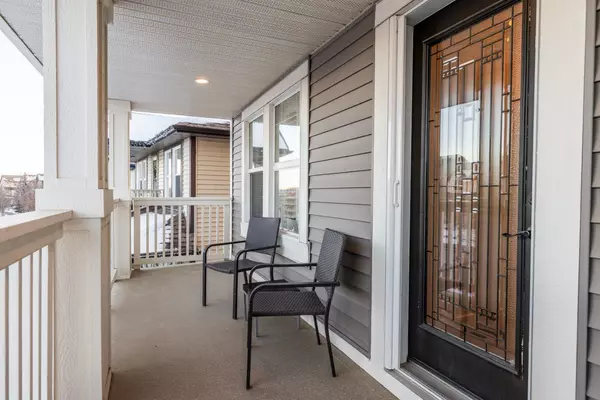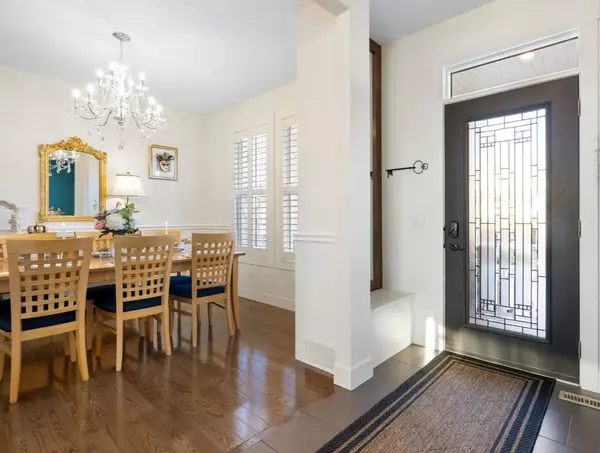$750,000
$725,000
3.4%For more information regarding the value of a property, please contact us for a free consultation.
64 Heritage DR Cochrane, AB T4C 0E2
5 Beds
4 Baths
2,323 SqFt
Key Details
Sold Price $750,000
Property Type Single Family Home
Sub Type Detached
Listing Status Sold
Purchase Type For Sale
Square Footage 2,323 sqft
Price per Sqft $322
Subdivision Heritage Hills
MLS® Listing ID A2107230
Sold Date 02/18/24
Style 3 Storey
Bedrooms 5
Full Baths 3
Half Baths 1
Originating Board Calgary
Year Built 2008
Annual Tax Amount $4,019
Tax Year 2023
Lot Size 5,048 Sqft
Acres 0.12
Property Description
Your dream home and one of the most coveted properties in Cochrane to hit the market in a very long time is here! Step into a world of comfort, warmth, and southern hospitality in this breathtaking 3 Storey colonial style residence, nestled in the highly desirable community of Heritage Hills. Offering 5 bedrooms, 3.5 baths and almost 3500 square feet of living space.
Approaching the residence, the two full-length verandas adorning the front of the home are sure to conjure images of warm summer afternoons spent on the porch swing. Additionally, the home is fully air-conditioned, ensuring comfort at all times.
Upon entering, the foyer guides you to the heart of the home, featuring gleaming oak hardwood floors on the main floor and plantation shutters throughout. To the right, you'll find its formal dining room for life's special moments, while a tranquil den or music room awaits to the left. Continuing onward, you will be greeted by nine-foot ceilings and eight-foot doors. A stunning gourmet kitchen boasting stainless-steel appliances, a pantry, beautiful maple cabinetry, a gas stove, granite countertops, and a sun-filled eating bar/breakfast nook adjoins to a large mudroom with hooks/built-ins. Finally, unwind in the tranquil living room with an inviting gas fireplace.
Venturing up the grand staircase you will discover three bedrooms on the second story, including an indulgent primary suite featuring a spacious ensuite bathroom with double vanities, a walk-in closet, a sumptuous soaker tub, and a separate stand-up shower. The convenience of a second-story laundry room and access to the second-story veranda, perfect for enjoying your morning coffee, adds a touch of everyday luxury.
Unfolding on the third story, a versatile space awaits, brimming with potential for a theater room, a home office, a cozy retreat or whatever your imagination desires. The area is also wired for sound.
Heading down to the bottom of the stairwell, you will find a spacious walkout basement offering an additional two bedrooms, a washroom with a spa like steam shower and a family room complete with a fireplace and a built-in entertainment centre. There's also an abundance of storage and throughout.
Stepping outside into the backyard, you're greeted by a spacious south-facing covered patio and deck, both with convenient gas hookups—an ideal setting for outdoor gatherings, celebrations, barbecues, or peaceful relaxation. The outdoor gas fireplace sets the stage in the backyard and is sure to become a favourite spot for cozy evenings. This beautiful outdoor oasis also offers stunning unobstructed views, a double-car heated garage, and the absence of neighboring homes at the rear of the property, further elevating the grandeur of this home.
This home truly epitomizes elegance, modern convenience and undeniable timeless charm that is sure to capture your heart. Don't miss this opportunity to make this enchanting property your new home!!!
Location
Province AB
County Rocky View County
Zoning R-LD
Direction N
Rooms
Basement Separate/Exterior Entry, Finished, Full, Walk-Out To Grade
Interior
Interior Features Bookcases, Breakfast Bar, Built-in Features, Ceiling Fan(s), Chandelier, Double Vanity, Granite Counters, Kitchen Island, Pantry, Soaking Tub, Storage, Walk-In Closet(s)
Heating Fireplace(s), Forced Air, Natural Gas
Cooling Central Air
Flooring Carpet, Hardwood, Tile
Fireplaces Number 3
Fireplaces Type Gas
Appliance Central Air Conditioner, Dishwasher, Dryer, Garage Control(s), Gas Stove, Microwave Hood Fan, Refrigerator, Washer, Water Softener
Laundry Upper Level
Exterior
Garage Double Garage Detached, Heated Garage
Garage Spaces 2.0
Garage Description Double Garage Detached, Heated Garage
Fence Fenced
Community Features Park, Playground, Schools Nearby, Shopping Nearby, Sidewalks, Street Lights, Walking/Bike Paths
Roof Type Asphalt Shingle
Porch Balcony(s), Deck, Front Porch
Lot Frontage 35.01
Total Parking Spaces 2
Building
Lot Description Back Lane, Back Yard, Front Yard, Lawn, Landscaped, Street Lighting, Yard Lights, Views
Foundation Poured Concrete
Architectural Style 3 Storey
Level or Stories Three Or More
Structure Type Wood Frame
Others
Restrictions Utility Right Of Way
Tax ID 84135235
Ownership Private
Read Less
Want to know what your home might be worth? Contact us for a FREE valuation!

Our team is ready to help you sell your home for the highest possible price ASAP


