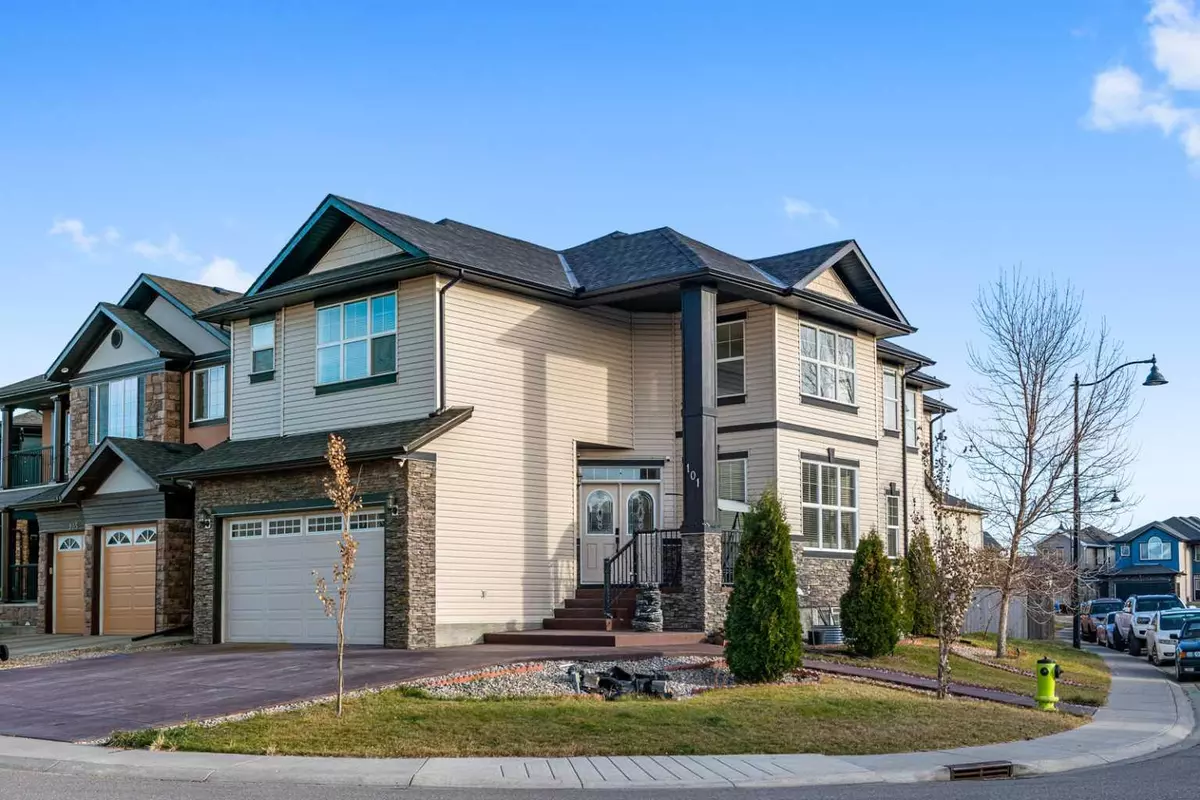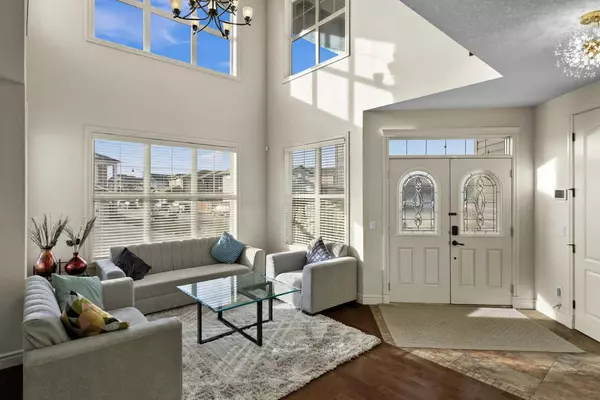$875,000
$899,900
2.8%For more information regarding the value of a property, please contact us for a free consultation.
101 Taralake Common NE Calgary, AB T3J 0J1
6 Beds
5 Baths
2,640 SqFt
Key Details
Sold Price $875,000
Property Type Single Family Home
Sub Type Detached
Listing Status Sold
Purchase Type For Sale
Square Footage 2,640 sqft
Price per Sqft $331
Subdivision Taradale
MLS® Listing ID A2101717
Sold Date 02/17/24
Style 2 Storey
Bedrooms 6
Full Baths 4
Half Baths 1
Originating Board Calgary
Year Built 2009
Annual Tax Amount $4,748
Tax Year 2023
Lot Size 4,962 Sqft
Acres 0.11
Property Description
Step into a realm of splendor as you enter this magnificent 6-bedroom home in the NE community of Taradale. ABSOLUTE MASTERPIECE FLOORPLAN WITH 3600 SQFT OF FINISHED LIVING AREA WITH 6 BEDROOMS. The main floor sets a tone of grandeur with an elegant open-to-above living room, leading to a separate, inviting family room. Revel in culinary delights in the gourmet kitchen, featuring extra-long, lavish ceiling-height cabinets and an impressive island, complemented by a fully equipped spice kitchen ( Secondary Kitchen). Every detail, from the hardwood and tile floors to the 8-foot high doors, radiates luxury.
Ascend to the upper level where comfort meets style. This floor houses 4 beautifully appointed bedrooms, including 2 primary suites, each a haven of tranquility. The additional modern living space as a loft adds an element of chic sophistication. Three washrooms, each with exquisite finishes, complete this level, ensuring privacy and convenience for family and guests alike.
Discover the versatility of the lower level, featuring a separate entrance to an (illegal) basement suite. This space is a marvel with its high 9-foot ceilings, echoing the opulence of the main floor. It’s an ideal area for an extended family, a home office, or entertainment, offering endless possibilities for customization.
This home doesn't just impress with its interior. The sunny, southeast-facing deck invites you to embrace the ultimate indoor-outdoor living. Situated on a vast corner lot, the property boasts extra-wide frontage, offering a sense of grandiosity and privacy.
Located across from a serene lake, this luxurious home isn't just a residence; it's a lifestyle promise. Experience the pinnacle of suburban living. Book your private showing today and step into the home you deserve.
Location
Province AB
County Calgary
Area Cal Zone Ne
Zoning R-1N
Direction NW
Rooms
Basement Separate/Exterior Entry, Finished, Full, Suite
Interior
Interior Features Built-in Features, Ceiling Fan(s), Chandelier, Closet Organizers, Double Vanity, French Door, Granite Counters, High Ceilings, Jetted Tub, Kitchen Island, No Animal Home, No Smoking Home, Open Floorplan, Pantry, Separate Entrance, Walk-In Closet(s)
Heating Central, Natural Gas
Cooling None
Flooring Carpet, Ceramic Tile, Hardwood
Fireplaces Number 1
Fireplaces Type Gas
Appliance Electric Stove, Refrigerator, Washer/Dryer, Window Coverings
Laundry Laundry Room, Main Level
Exterior
Parking Features Concrete Driveway, Double Garage Attached
Garage Spaces 4.0
Garage Description Concrete Driveway, Double Garage Attached
Fence Fenced
Community Features Other, Park, Playground, Schools Nearby, Shopping Nearby, Sidewalks, Street Lights
Roof Type Asphalt Shingle
Porch Deck, Front Porch
Lot Frontage 131.24
Exposure NW
Total Parking Spaces 4
Building
Lot Description Back Yard, Corner Lot, Landscaped, Street Lighting
Foundation Poured Concrete
Architectural Style 2 Storey
Level or Stories Two
Structure Type Concrete,Stone,Vinyl Siding,Wood Frame
Others
Restrictions Call Lister
Tax ID 82907792
Ownership Private
Read Less
Want to know what your home might be worth? Contact us for a FREE valuation!

Our team is ready to help you sell your home for the highest possible price ASAP






