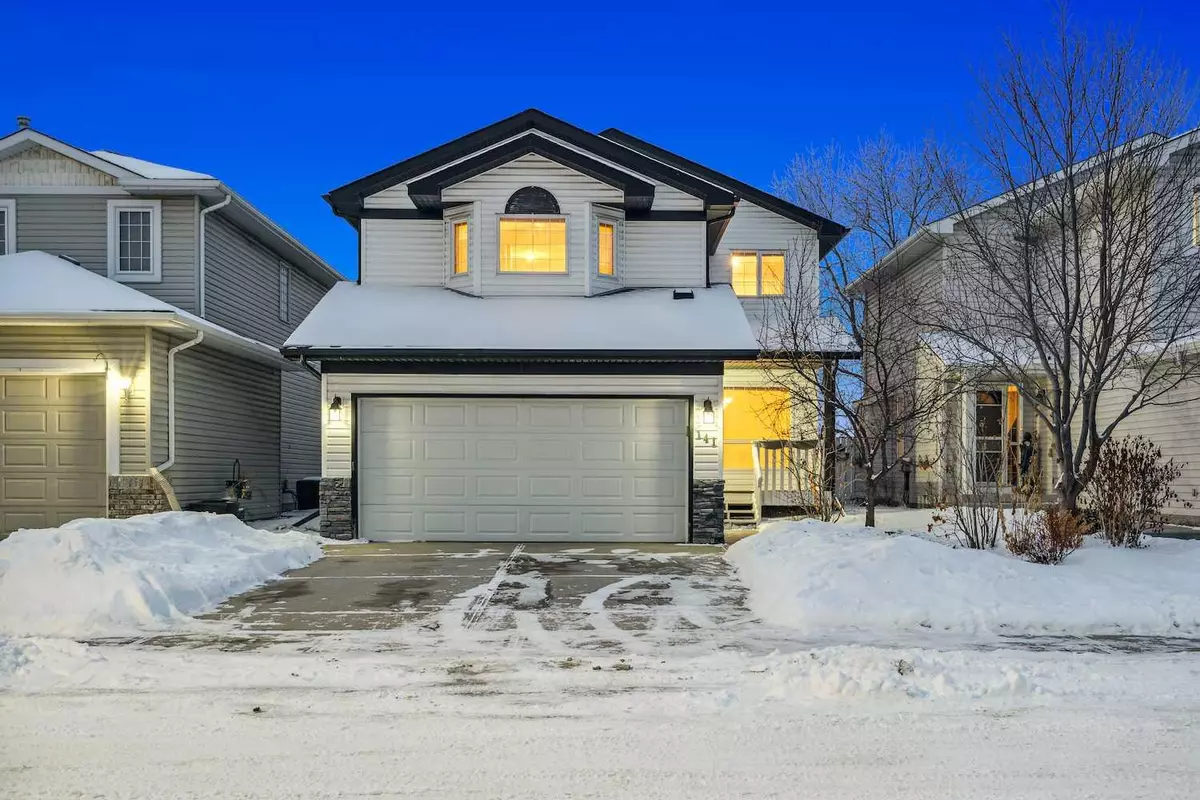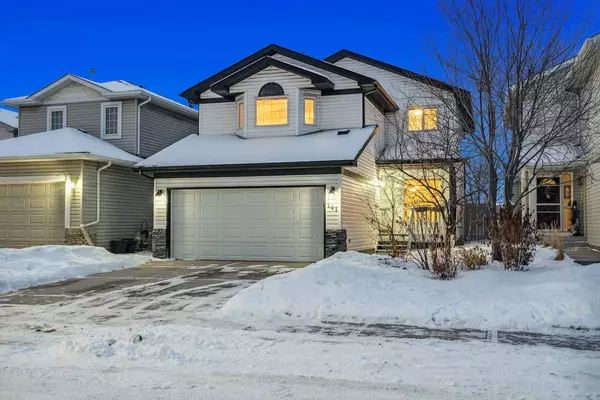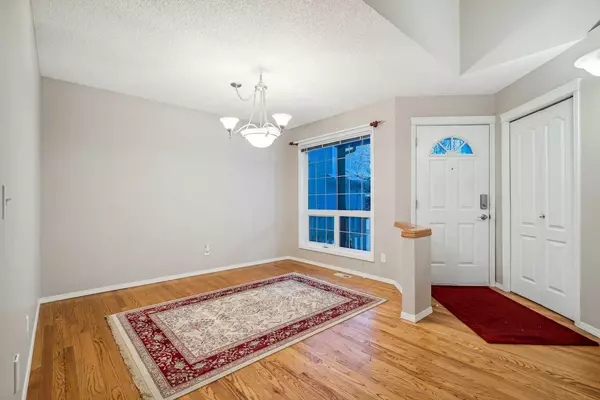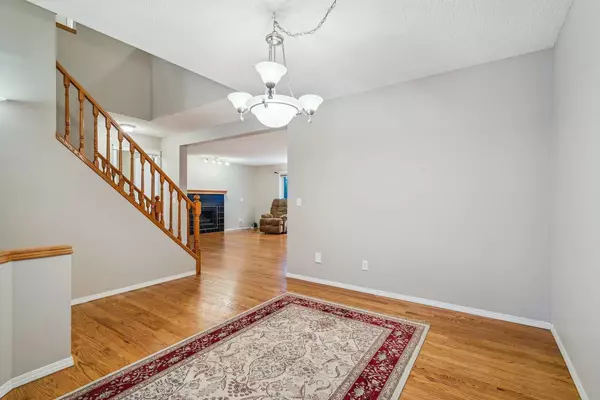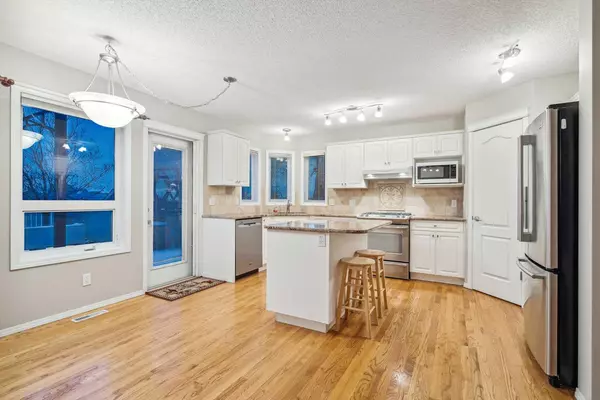$613,500
$574,900
6.7%For more information regarding the value of a property, please contact us for a free consultation.
141 Douglas Ridge CIR SE Calgary, AB T2Z 3C2
3 Beds
3 Baths
1,866 SqFt
Key Details
Sold Price $613,500
Property Type Single Family Home
Sub Type Detached
Listing Status Sold
Purchase Type For Sale
Square Footage 1,866 sqft
Price per Sqft $328
Subdivision Douglasdale/Glen
MLS® Listing ID A2106429
Sold Date 02/16/24
Style 2 Storey
Bedrooms 3
Full Baths 2
Half Baths 1
HOA Fees $5/ann
HOA Y/N 1
Originating Board Calgary
Year Built 1997
Annual Tax Amount $3,151
Tax Year 2023
Lot Size 4,133 Sqft
Acres 0.09
Property Description
Welcome to this wonderful family home in the desirable south community of Douglasdale! Boasting pride of ownership, this home offers a perfect blend of comfort and functionality. As you step inside, you're greeted by a formal dining room that can easily be used as an office or second living room, catering to your family's specific needs. The spacious kitchen is a chef's delight, featuring a central island, granite countertops, stainless steel appliances, hardwood floors, and a convenient walk-in pantry, ensuring ample storage space for all your culinary essentials. The inviting living room, adorned with a cozy gas fireplace, provides a warm and inviting atmosphere for gatherings with loved ones. Step outside to the south-facing backyard, perfect for enjoying sunny days and hosting summer barbecues. Upstairs, you'll find a bonus room over the garage flooded with natural sunlight streaming through two skylights, offering an ideal space for relaxation or entertainment. The upper level also boasts three good-sized bedrooms, including a primary bedroom that features a spacious walk-in closet, and a luxurious four-piece ensuite with a jetted tub. Situated on a quiet street, this home offers tranquillity and privacy while still being conveniently located close to shops and amenities along 130th Avenue. Plus, with a brand new roof installed in 2023, you can enjoy peace of mind knowing your home is well-maintained. With just under 2600 square feet of total living space and a double attached garage, this residence provides plenty of room for your family to grow and thrive. Don't miss out on the opportunity to make this your new forever home! Schedule your showing today.
Location
Province AB
County Calgary
Area Cal Zone Se
Zoning R-C1N
Direction N
Rooms
Basement Full, Unfinished
Interior
Interior Features Ceiling Fan(s), Central Vacuum, Closet Organizers, Granite Counters, Jetted Tub, Kitchen Island, No Smoking Home, Open Floorplan, Pantry, Skylight(s), Soaking Tub, Walk-In Closet(s)
Heating Fireplace(s), Forced Air, Natural Gas
Cooling None
Flooring Carpet, Ceramic Tile, Hardwood
Fireplaces Number 1
Fireplaces Type Gas, Living Room
Appliance Dishwasher, Dryer, Electric Oven, Electric Stove, Freezer, Garage Control(s), Garburator, Microwave, Range Hood, Refrigerator, Washer, Window Coverings
Laundry Main Level
Exterior
Garage Concrete Driveway, Double Garage Attached
Garage Spaces 2.0
Garage Description Concrete Driveway, Double Garage Attached
Fence Fenced
Community Features Clubhouse, Golf, Park, Playground, Schools Nearby, Shopping Nearby, Sidewalks, Street Lights, Walking/Bike Paths
Amenities Available Other
Roof Type Asphalt Shingle
Porch Deck
Lot Frontage 35.99
Exposure N
Total Parking Spaces 4
Building
Lot Description Back Yard, Lawn, No Neighbours Behind, Landscaped
Foundation Poured Concrete
Architectural Style 2 Storey
Level or Stories Two
Structure Type Vinyl Siding,Wood Frame
Others
Restrictions None Known
Tax ID 83161238
Ownership Power of Attorney,Probate
Read Less
Want to know what your home might be worth? Contact us for a FREE valuation!

Our team is ready to help you sell your home for the highest possible price ASAP


