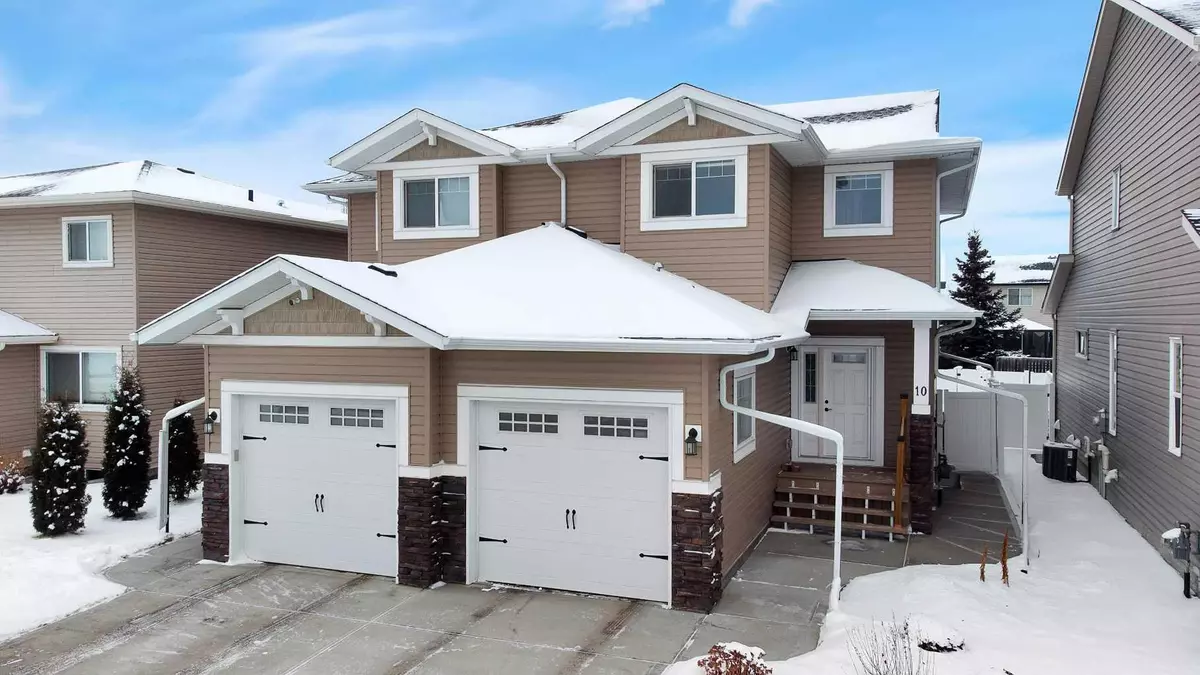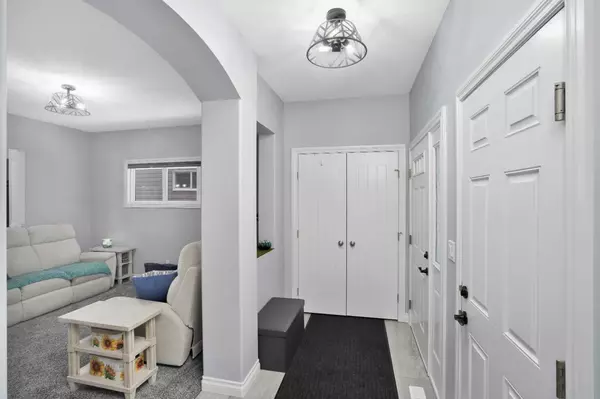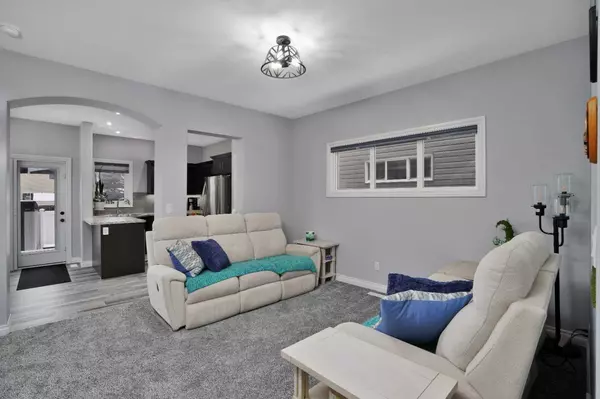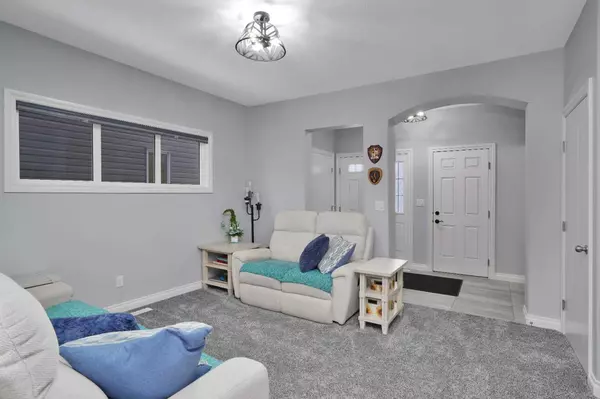$364,000
$370,000
1.6%For more information regarding the value of a property, please contact us for a free consultation.
10 Adamson AVE Red Deer, AB T4R 3L1
3 Beds
3 Baths
1,289 SqFt
Key Details
Sold Price $364,000
Property Type Single Family Home
Sub Type Semi Detached (Half Duplex)
Listing Status Sold
Purchase Type For Sale
Square Footage 1,289 sqft
Price per Sqft $282
Subdivision Aspen Ridge
MLS® Listing ID A2101053
Sold Date 02/16/24
Style 2 Storey,Side by Side
Bedrooms 3
Full Baths 2
Half Baths 1
Originating Board Central Alberta
Year Built 2018
Annual Tax Amount $2,902
Tax Year 2023
Lot Size 3,098 Sqft
Acres 0.07
Property Description
This 3 bedroom 1/2 duplex is in Show Home Condition, with lots to offer! The stove, microwave, fridge & washer & dryer are all new; there is new carpet in the living room & stairwells & lino in the kitchen has been replaced. Kitchen has numerous pot lights & attractive under-counter lighting. There are phantom screens on both front & back door for great cross breezes, and the A/C is an added assurance that the entire home is kept cool! Upstairs there are 3 bedrooms with a 3 piece ensuite in the primary, & a walk-in closet c/w window! The basement is fully developed & super bright, with a great office/computer room with custom built in desk, good sized family room & a fantastic laundry room with folding table & built in shelving. In-floor heat is roughed in & there is rough-in for a bathroom as well. The exterior of the home is well cared for, with west facing low maintenance backyard, vinyl fencing & privacy screen for deck. There is a fantastic shed as well as parking in the back. Walking distance to shopping, bike trails, playground & easy highway access make this a prime location. Pride of Ownership is evident throughout this move-in ready home!
Location
Province AB
County Red Deer
Zoning R1A
Direction E
Rooms
Basement Finished, Full
Interior
Interior Features Closet Organizers, No Smoking Home, Pantry, Vinyl Windows
Heating In Floor Roughed-In, Forced Air
Cooling Central Air
Flooring Carpet, Linoleum, Tile
Appliance Central Air Conditioner, Dishwasher, Freezer, Microwave Hood Fan, Refrigerator, Stove(s), Washer/Dryer Stacked
Laundry In Basement, Laundry Room
Exterior
Garage Driveway, Garage Door Opener, Garage Faces Front, Single Garage Attached
Garage Spaces 1.0
Garage Description Driveway, Garage Door Opener, Garage Faces Front, Single Garage Attached
Fence Fenced
Community Features Park, Playground, Schools Nearby, Shopping Nearby, Sidewalks, Street Lights
Roof Type Asphalt
Porch Deck
Lot Frontage 25.0
Total Parking Spaces 1
Building
Lot Description Back Lane, Back Yard, Front Yard, Landscaped, Street Lighting
Foundation Poured Concrete
Architectural Style 2 Storey, Side by Side
Level or Stories Two
Structure Type Vinyl Siding
Others
Restrictions None Known
Tax ID 83323074
Ownership Private
Read Less
Want to know what your home might be worth? Contact us for a FREE valuation!

Our team is ready to help you sell your home for the highest possible price ASAP






