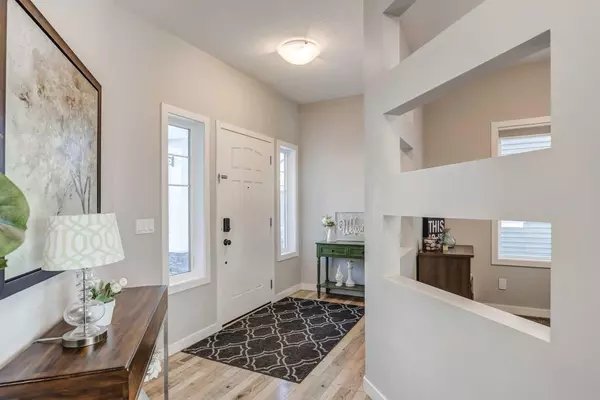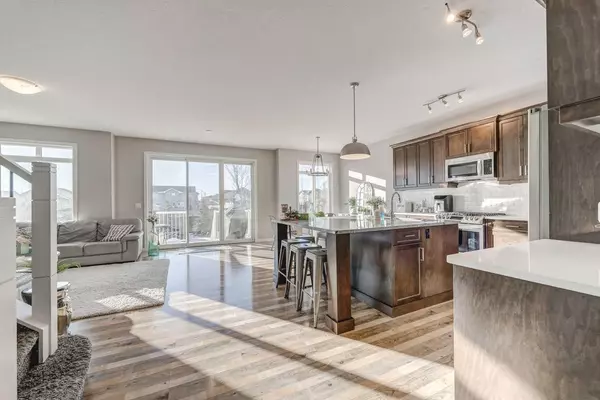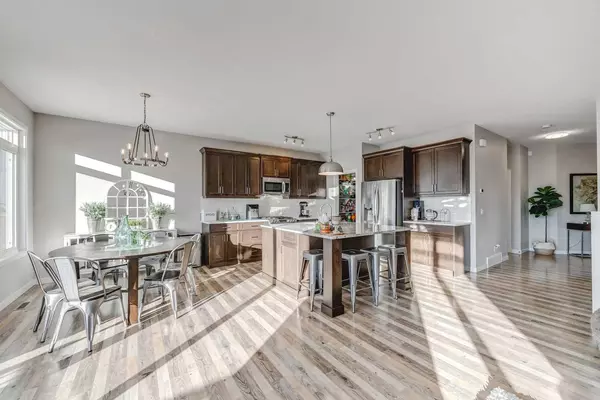$625,000
$625,000
For more information regarding the value of a property, please contact us for a free consultation.
30 Amery CRES Crossfield, AB T0M 0S0
4 Beds
4 Baths
2,208 SqFt
Key Details
Sold Price $625,000
Property Type Single Family Home
Sub Type Detached
Listing Status Sold
Purchase Type For Sale
Square Footage 2,208 sqft
Price per Sqft $283
MLS® Listing ID A2101852
Sold Date 02/14/24
Style 2 Storey
Bedrooms 4
Full Baths 3
Half Baths 1
Originating Board Calgary
Year Built 2018
Annual Tax Amount $4,201
Tax Year 2023
Lot Size 5,662 Sqft
Acres 0.13
Property Description
Step inside this McKee-built home and you will immediately appreciate the large windows and south sunshine that floods this home with natural light. The expansive living space includes a stunning kitchen with plenty of cabinetry, a central island, a coffee bar, and a convenient walk-thru pantry. The living room boasts a cozy fireplace that anchors the space, creating the ideal spot for gathering with loved ones or simply relaxing on those chilly evenings. Need a designated workspace? No problem! The main floor also features an office, providing a quiet area to focus and be productive. A mudroom complete with handy hooks for hanging those winter coats and a 2 piece bath finish off this level.
As you head upstairs, you'll be delighted by the vaulted bonus room, offering additional space for entertainment or relaxation. The rear primary suite is a true oasis, complete with a spacious walk-in closet and a luxurious 5-piece ensuite featuring separate vanities, an oversized shower, and a deep soaker tub - perfect for unwinding after a long day. Two additional upper bedrooms provide ample space for family members or guests. The upper laundry with a cheater door from the primary suite is a practical touch and the oversized 4-piece bath completes this level.
The fully finished and permitted basement offers even more living space and endless possibilities with a large recreation room, a 4th bedroom, and a 4 piece bath. Outside, you'll find a south-facing deep backyard with no neighbours behind. Don't miss out on the opportunity to make this beautiful house your forever home.
Location
Province AB
County Rocky View County
Zoning R-1B
Direction N
Rooms
Basement Finished, Full
Interior
Interior Features No Smoking Home, Open Floorplan, Vaulted Ceiling(s), Vinyl Windows, Walk-In Closet(s)
Heating Forced Air
Cooling None
Flooring Carpet, Laminate
Fireplaces Number 1
Fireplaces Type Gas, Living Room
Appliance Dishwasher, Dryer, Garage Control(s), Microwave Hood Fan, Refrigerator, Stove(s), Washer, Window Coverings
Laundry Laundry Room, Upper Level
Exterior
Garage Double Garage Attached
Garage Spaces 2.0
Garage Description Double Garage Attached
Fence Fenced
Community Features Park, Playground, Sidewalks, Street Lights
Roof Type Asphalt Shingle
Porch Deck
Lot Frontage 40.26
Total Parking Spaces 4
Building
Lot Description Back Yard
Foundation Poured Concrete
Architectural Style 2 Storey
Level or Stories Two
Structure Type Stone,Vinyl Siding
Others
Restrictions None Known
Tax ID 85381267
Ownership Private
Read Less
Want to know what your home might be worth? Contact us for a FREE valuation!

Our team is ready to help you sell your home for the highest possible price ASAP






