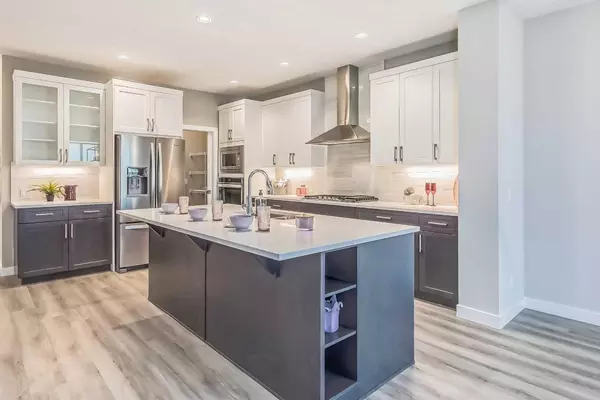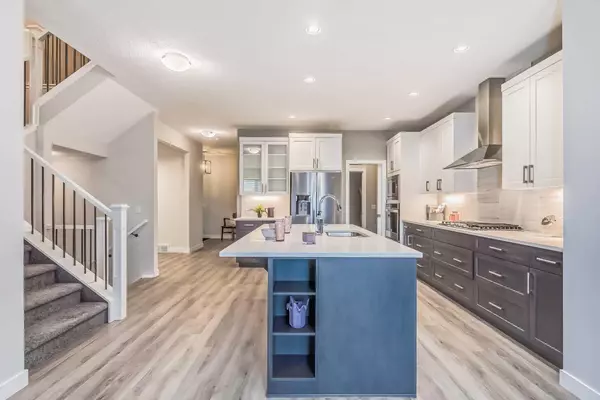$715,000
$724,900
1.4%For more information regarding the value of a property, please contact us for a free consultation.
415 Rivercrest BLVD Cochrane, AB T4C 2V1
3 Beds
3 Baths
2,097 SqFt
Key Details
Sold Price $715,000
Property Type Single Family Home
Sub Type Detached
Listing Status Sold
Purchase Type For Sale
Square Footage 2,097 sqft
Price per Sqft $340
Subdivision Rivercrest
MLS® Listing ID A2094043
Sold Date 02/13/24
Style 2 Storey
Bedrooms 3
Full Baths 2
Half Baths 1
Originating Board Central Alberta
Year Built 2019
Annual Tax Amount $3,967
Tax Year 2023
Lot Size 4,080 Sqft
Acres 0.09
Property Description
Welcome to this newly available 3 Bedroom 3 Bathroom former show home (never occupied) with tons of upgrades in cluding CENTRAL AIR-CONDITIONING. Inside you will see a beautiful open concept with a neutral color palette and luxury vinyl plank flooring. Walking in you will see a spacious front entry. Around the corner is a stunning bright EXECUTIVE KITCHEN complete with GRANITE counter tops, large island with a built in WINE FRIDGE, pot lights, under cabinet lighting, 2 tone colored cabinets, stainless steel appliances including the gas cook top, tons of counter space & lots of pot drawers. The pantry is a walk-through allowing for easy unpacking of groceries. The dining room is large enough to accommodate a large table & chairs. The bright living room boasts a beautiful tiled gas fireplace. Completing the main in a built in office area, 2 pc bathroom and a handy mudroom leading into the garage. On the second floor you will find a huge bonus room, laundry room, 5 pc bathroom complete with dual sinks and soaker tub. The master bedroom is a great size large enough to accommodate a king size bed & includes a large walk-in closet and a luxurious 5 pc ensuite with dual sinks and a custom tiled shower. Downstairs is open to your imagination. Outside you will see a fully landscaped yard complete with UNDERGROUND SPRINKLERS. Located in the desirable neighborhood of Rivercrest. Hurry before it is too late!
Location
Province AB
County Rocky View County
Zoning R-LD
Direction S
Rooms
Basement Full, Unfinished
Interior
Interior Features Closet Organizers, Double Vanity, High Ceilings, Kitchen Island, No Animal Home, No Smoking Home, Open Floorplan, Pantry, Recessed Lighting, Soaking Tub, Storage, Vinyl Windows, Walk-In Closet(s)
Heating Forced Air
Cooling Central Air
Flooring Carpet, Tile, Vinyl Plank
Fireplaces Number 1
Fireplaces Type Gas
Appliance Central Air Conditioner, Dishwasher, Gas Cooktop, Microwave, Refrigerator, Washer/Dryer
Laundry Upper Level
Exterior
Garage Double Garage Attached
Garage Spaces 2.0
Garage Description Double Garage Attached
Fence Partial
Community Features Shopping Nearby, Street Lights
Roof Type Asphalt Shingle
Porch Deck, Front Porch
Lot Frontage 34.0
Total Parking Spaces 2
Building
Lot Description Back Yard, Landscaped, Standard Shaped Lot
Foundation Poured Concrete
Architectural Style 2 Storey
Level or Stories Two
Structure Type Vinyl Siding,Wood Frame
Others
Restrictions None Known
Tax ID 84134553
Ownership Private
Read Less
Want to know what your home might be worth? Contact us for a FREE valuation!

Our team is ready to help you sell your home for the highest possible price ASAP






