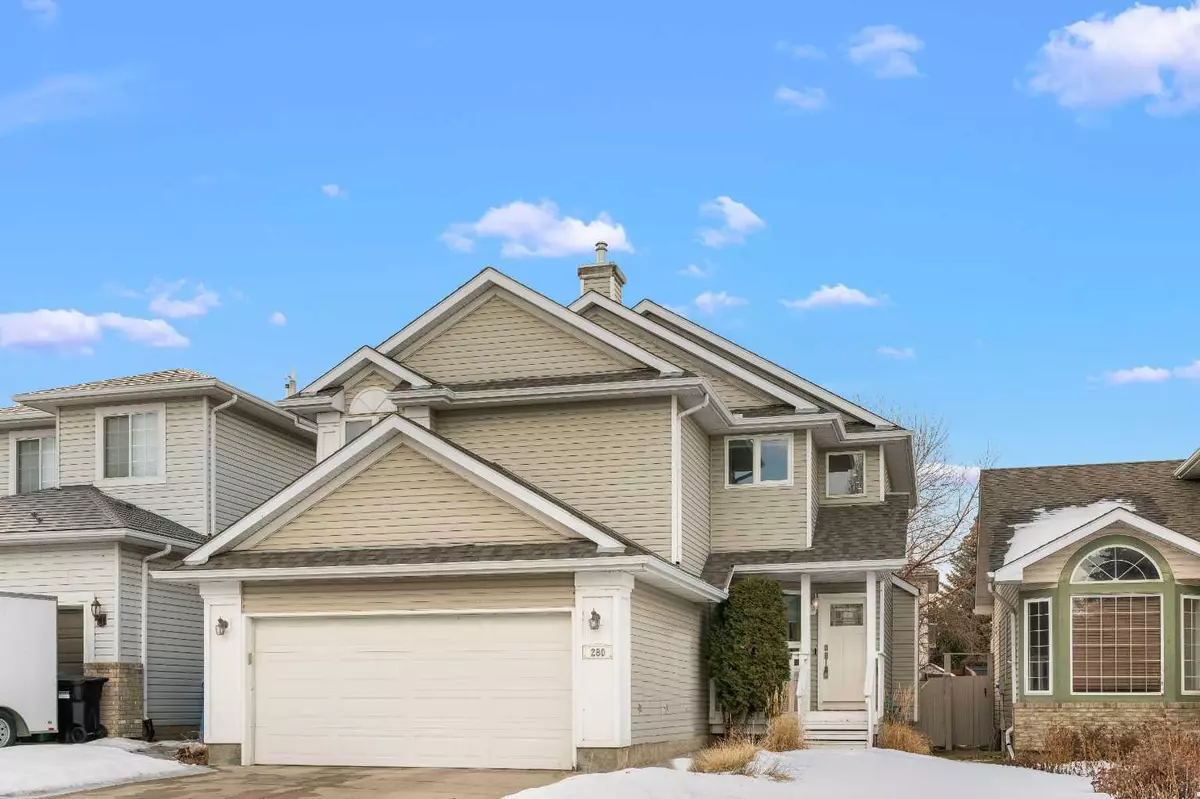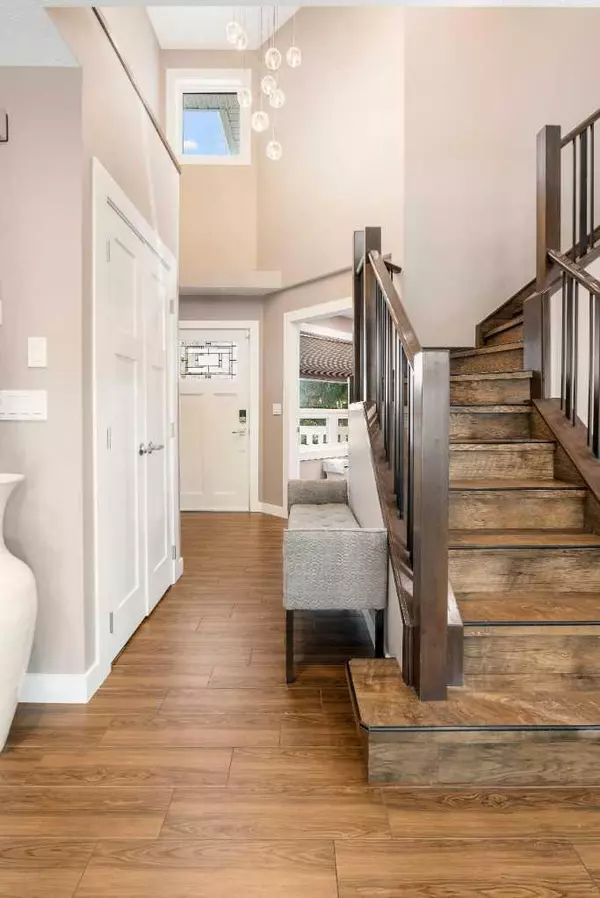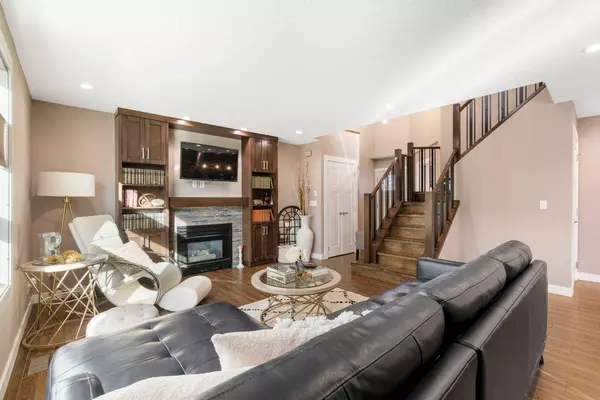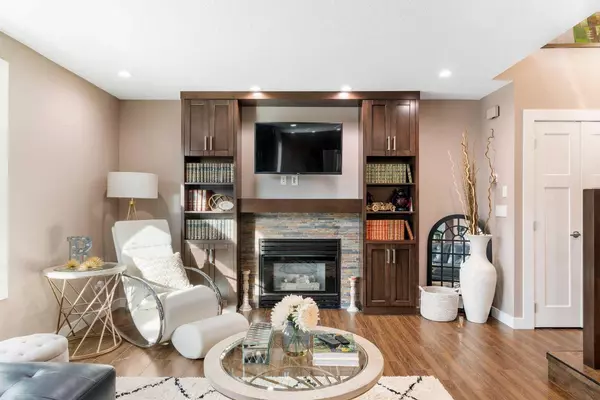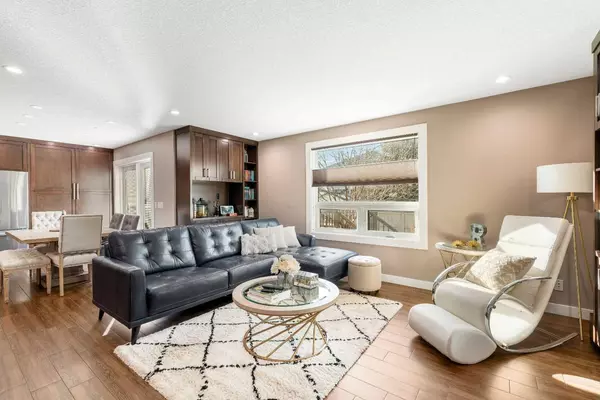$738,550
$700,000
5.5%For more information regarding the value of a property, please contact us for a free consultation.
280 Douglas Ridge Close SE Calgary, AB T2Z 2N2
4 Beds
3 Baths
1,807 SqFt
Key Details
Sold Price $738,550
Property Type Single Family Home
Sub Type Detached
Listing Status Sold
Purchase Type For Sale
Square Footage 1,807 sqft
Price per Sqft $408
Subdivision Douglasdale/Glen
MLS® Listing ID A2105030
Sold Date 02/13/24
Style 2 Storey
Bedrooms 4
Full Baths 2
Half Baths 1
Originating Board Calgary
Year Built 1995
Annual Tax Amount $4,133
Tax Year 2023
Lot Size 4,122 Sqft
Acres 0.09
Property Description
Welcome to Douglasdale! This wonderful family home is tucked away on a serene street, facing a walking path and green space, and has been extensively updated over the years! Boasting over 2300 sq. ft. of meticulously crafted living space, the primary floor showcases magnificent tile flooring resembling plank hardwood. The entrance boasts an open-to-above two-story ceiling foyer, leading to a secluded study with built-ins and an expansive, airy layout. The family room features a gas fireplace with a stone facade and additional tailored built-ins. The gourmet kitchen is a true culinary haven with full-height cabinetry, a sizable island, granite countertops, a stunning glass mosaic backsplash, and premium GE Monogram stainless steel appliances! The bright dining space opens up to a generous deck. Completing this level is a well-equipped mudroom with laundry, built-in cabinets, open lockers, and a convenient 2pc bathroom. Up the stairs with custom railing leads to the expansive bonus room overlooking the backyard. Three generously sized bedrooms await, with the primary bedroom featuring a walk-in closet and an lovely 3pc ensuite boasting an oversized tile shower with aromatherapy steam, plus the other 4-pc bath also provides granite counters and additional built-in cabinetry in the vanity. Downstairs, the lower level is fully finished, offering a spacious recreational area and a fourth bedroom, accompanied by plenty of storage space. Outside, the large west-facing backyard provides low-maintenance landscaping with mature trees, and a large deck with metal railing. The renovations extend to new triple-pane windows throughout, including the basement bedroom window. A water softener in 2019, and central A/C and a brand-new furnace from 2020 ensure comfort, while recent updates in 2022 encompass new toilets, garage epoxy floors and foundation parging. Further enhancements in 2023 include new LED pot lights throughout, additional upgraded lighting, increased attic insulation, and a fresh coat of paint. Meticulously maintained and ideally situated, just steps away from a park/green space, a short stroll or bike ride to nearby schools (both public and Catholic), and effortless access to Deerfoot Trail and various amenities, such as restaurants, shops, and services. Book your private showing today!
Location
Province AB
County Calgary
Area Cal Zone Se
Zoning R-C1
Direction E
Rooms
Basement Finished, Full
Interior
Interior Features Built-in Features, Ceiling Fan(s), Granite Counters, Kitchen Island, Pantry, Recessed Lighting
Heating Forced Air
Cooling Central Air
Flooring Carpet, Ceramic Tile, Laminate
Fireplaces Number 1
Fireplaces Type Gas, Living Room, Mantle, Stone
Appliance Built-In Oven, Central Air Conditioner, Dishwasher, Dryer, Garage Control(s), Gas Cooktop, Microwave, Range Hood, Refrigerator, Washer, Window Coverings
Laundry Main Level
Exterior
Garage Double Garage Attached
Garage Spaces 2.0
Garage Description Double Garage Attached
Fence Fenced
Community Features Park, Playground, Schools Nearby, Shopping Nearby, Walking/Bike Paths
Roof Type Asphalt Shingle
Porch Deck
Lot Frontage 38.06
Total Parking Spaces 2
Building
Lot Description Back Yard, Landscaped, Rectangular Lot
Foundation Poured Concrete
Architectural Style 2 Storey
Level or Stories Two
Structure Type Vinyl Siding,Wood Frame
Others
Restrictions None Known
Tax ID 82854013
Ownership Private
Read Less
Want to know what your home might be worth? Contact us for a FREE valuation!

Our team is ready to help you sell your home for the highest possible price ASAP


