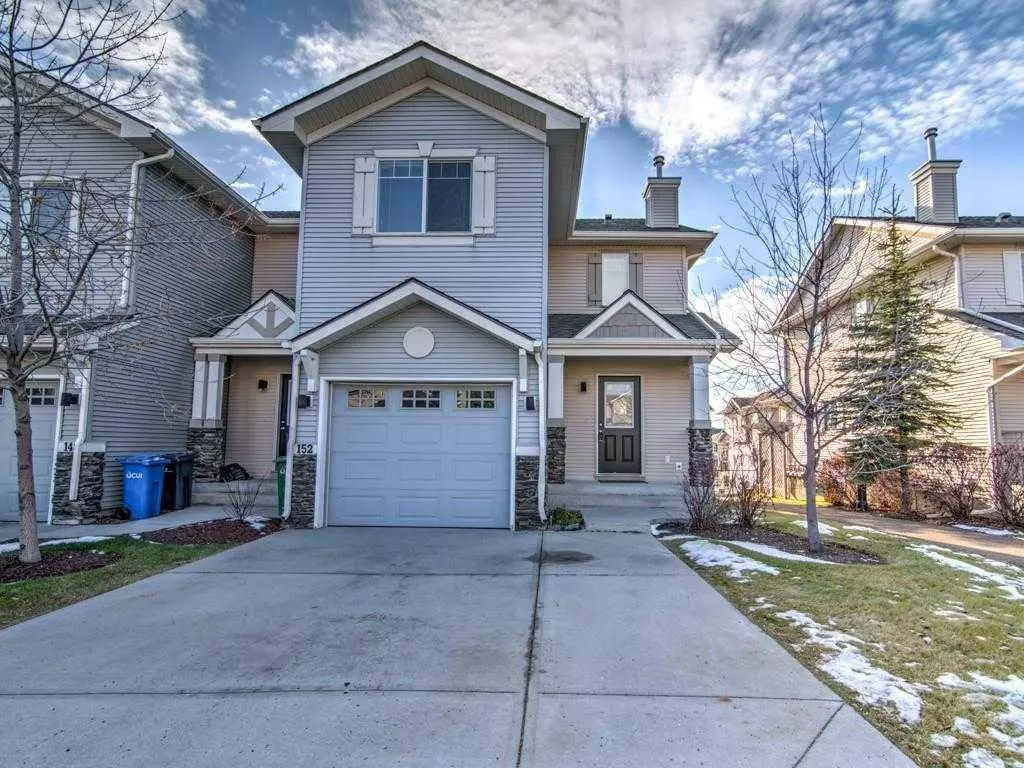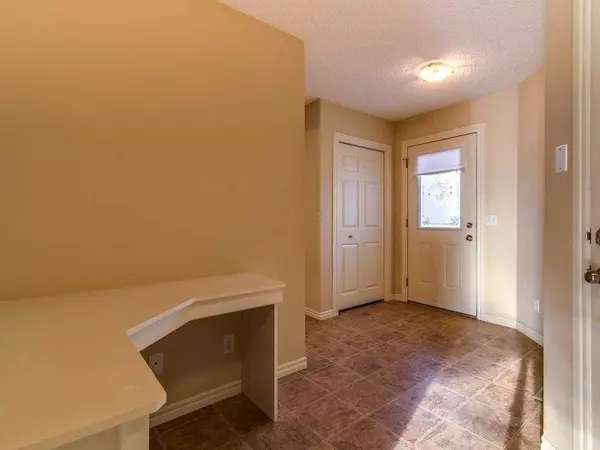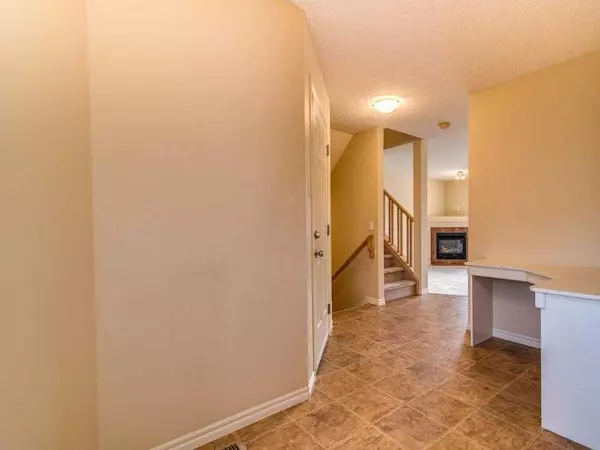$428,900
$429,900
0.2%For more information regarding the value of a property, please contact us for a free consultation.
371 MARINA DR #152 Chestermere, AB T1X 1T9
3 Beds
3 Baths
1,373 SqFt
Key Details
Sold Price $428,900
Property Type Townhouse
Sub Type Row/Townhouse
Listing Status Sold
Purchase Type For Sale
Square Footage 1,373 sqft
Price per Sqft $312
Subdivision Westmere
MLS® Listing ID A2104115
Sold Date 02/13/24
Style 2 Storey
Bedrooms 3
Full Baths 2
Half Baths 1
Condo Fees $378
Originating Board Calgary
Year Built 2006
Annual Tax Amount $1,715
Tax Year 2023
Property Description
Welcome to WATERSIDE on Marina Drive Just 1/2 block from Chestermere Lake! Surrounded by walking paths with a centre courtyard, and playground for the kids, this larger end unit has three bedrooms and two and a half bathrooms. Upon entering, you will notice the thoughtfully designed front foyer, leading you to the kitchen and great room. The kitchen features a central island with extra seating, a spacious nook, and large south facing windows to enjoy the sunlight. Upstairs you will find two generously sized bedrooms, and a grand primary suite, which all share a central Jack and Jill style bathroom. The fully finished basement has a large living room (or fourth bedroom) with an oversized three piece bathroom and laundry room combo.
Location
Province AB
County Chestermere
Zoning R-3
Direction NW
Rooms
Basement Full, Partially Finished
Interior
Interior Features Kitchen Island, Laminate Counters
Heating Forced Air, Natural Gas
Cooling None
Flooring Carpet, Linoleum
Fireplaces Number 1
Fireplaces Type Family Room, Gas
Appliance Dishwasher, Garage Control(s), Oven, Range, Range Hood, Refrigerator, Window Coverings
Laundry In Basement
Exterior
Garage Off Street, Parking Pad, Single Garage Attached
Garage Spaces 1.0
Garage Description Off Street, Parking Pad, Single Garage Attached
Fence Partial
Community Features Golf, Playground
Amenities Available Parking, Picnic Area, Playground
Roof Type Asphalt Shingle
Porch None
Exposure N,NW
Total Parking Spaces 3
Building
Lot Description Cul-De-Sac, Low Maintenance Landscape, Landscaped
Foundation Poured Concrete
Architectural Style 2 Storey
Level or Stories Two
Structure Type Concrete,Vinyl Siding,Wood Frame
Others
HOA Fee Include Common Area Maintenance,Insurance,Professional Management,Reserve Fund Contributions,Snow Removal
Restrictions None Known
Tax ID 57315357
Ownership Private
Pets Description Restrictions
Read Less
Want to know what your home might be worth? Contact us for a FREE valuation!

Our team is ready to help you sell your home for the highest possible price ASAP






