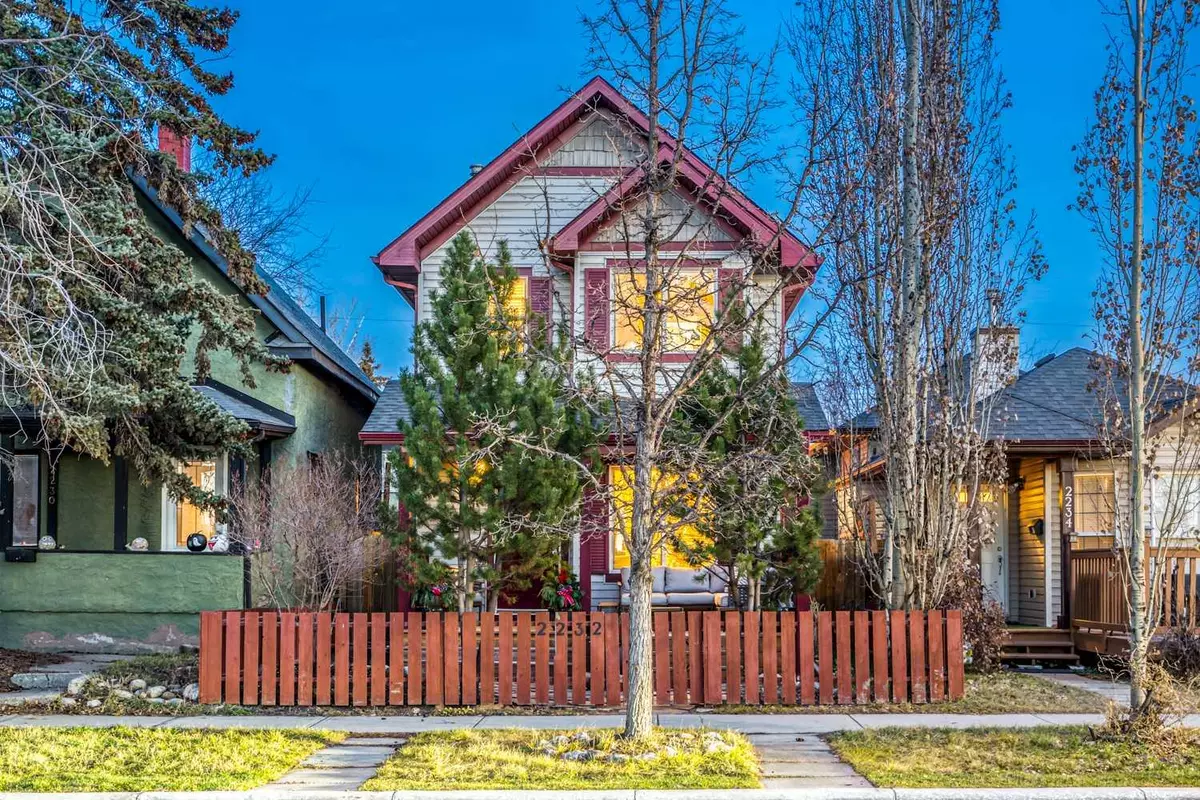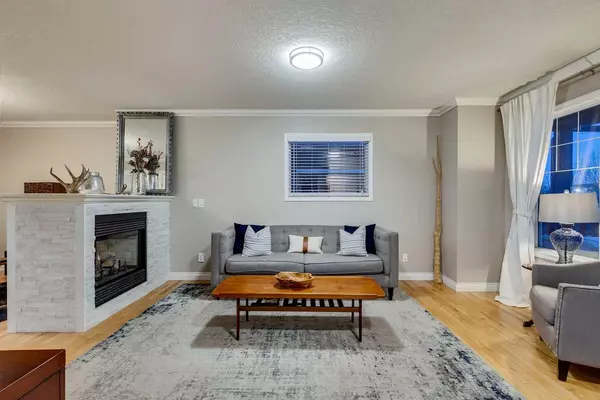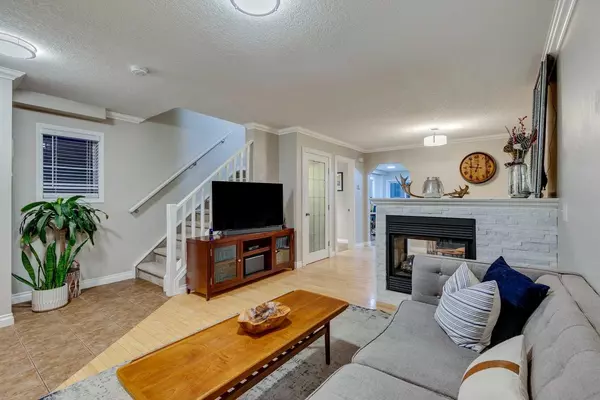$835,000
$750,000
11.3%For more information regarding the value of a property, please contact us for a free consultation.
2232 15A ST Calgary, AB T2G 3N1
3 Beds
4 Baths
1,549 SqFt
Key Details
Sold Price $835,000
Property Type Single Family Home
Sub Type Detached
Listing Status Sold
Purchase Type For Sale
Square Footage 1,549 sqft
Price per Sqft $539
Subdivision Inglewood
MLS® Listing ID A2062449
Sold Date 02/12/24
Style 2 Storey
Bedrooms 3
Full Baths 3
Half Baths 1
Originating Board Calgary
Year Built 2003
Annual Tax Amount $4,357
Tax Year 2023
Lot Size 3,250 Sqft
Acres 0.07
Property Description
Nestled in the vibrant heart of Inglewood, Calgary's premier neighbourhood, this two-story detached home offers an exclusive urban living experience, blending the excitement of city life with the tranquility of nature. Situated mere minutes from downtown, this sanctuary is ideal for those who appreciate proximity to the Bow River, extensive biking and walking paths, and a lively mix of restaurants and trendy amenities. Crafted in 2003 and spanning over 2200 Sq ft across three elegantly finished levels, the home features living and dining areas adorned with hardwood floors and a dual-sided gas fireplace, creating a warm, inviting ambiance. The kitchen has been transformed into a modern masterpiece with its cabinetry painted white for a sleek, elegant look, complemented by a new white modern stone backsplash. This space is perfect for culinary explorations and social gatherings around the bi-level island. Upstairs, the home boasts two spacious bedrooms, each with updated en-suites featuring white modern tile, ensuring a contemporary and serene space for relaxation. An additional third "bonus room" is the perfect space an at home office or flex space. The laundry room on the same floor provides practical living solutions to always keep your garments in check. The lower level offers versatility with a fourth bedroom, a full bathroom, and a family room designed for leisure and family engagements. The allure of this home extends outdoors with a generous front veranda and a rear deck nestled within enchanting gardens, presenting a tranquil outdoor haven. Positioned amidst Inglewood's natural and urban treasures, from the Bird Sanctuary & Wildlands Park to vibrant community centres and shopping areas, this residence encompasses the best of both worlds. This Inglewood gem redefines detached living in Calgary’s inner city, merging modern enhancements with access to outdoor and community activities, making it an ideal haven for those seeking a dynamic, community-focused lifestyle. Please contact to book your private tour today!
Location
Province AB
County Calgary
Area Cal Zone Cc
Zoning R-C2
Direction W
Rooms
Basement Finished, Full
Interior
Interior Features Bidet, Granite Counters, Kitchen Island, No Smoking Home, Pantry, Vinyl Windows, Walk-In Closet(s)
Heating Forced Air, Natural Gas
Cooling None
Flooring Carpet, Ceramic Tile, Hardwood
Fireplaces Number 1
Fireplaces Type Double Sided, Gas, Masonry
Appliance Dishwasher, Dryer, Gas Stove, Microwave, Range Hood, Refrigerator, Washer, Window Coverings
Laundry Upper Level
Exterior
Garage Alley Access, Double Garage Detached
Garage Spaces 2.0
Garage Description Alley Access, Double Garage Detached
Fence Fenced
Community Features Golf, Playground, Schools Nearby, Shopping Nearby, Sidewalks, Street Lights, Walking/Bike Paths
Roof Type Asphalt Shingle
Porch Front Porch, Pergola
Lot Frontage 24.97
Total Parking Spaces 2
Building
Lot Description Back Lane, Back Yard, Cul-De-Sac, Landscaped, Level, Street Lighting, Rectangular Lot
Foundation Poured Concrete
Architectural Style 2 Storey
Level or Stories Two
Structure Type Vinyl Siding,Wood Frame
Others
Restrictions None Known
Tax ID 82698928
Ownership Private
Read Less
Want to know what your home might be worth? Contact us for a FREE valuation!

Our team is ready to help you sell your home for the highest possible price ASAP






