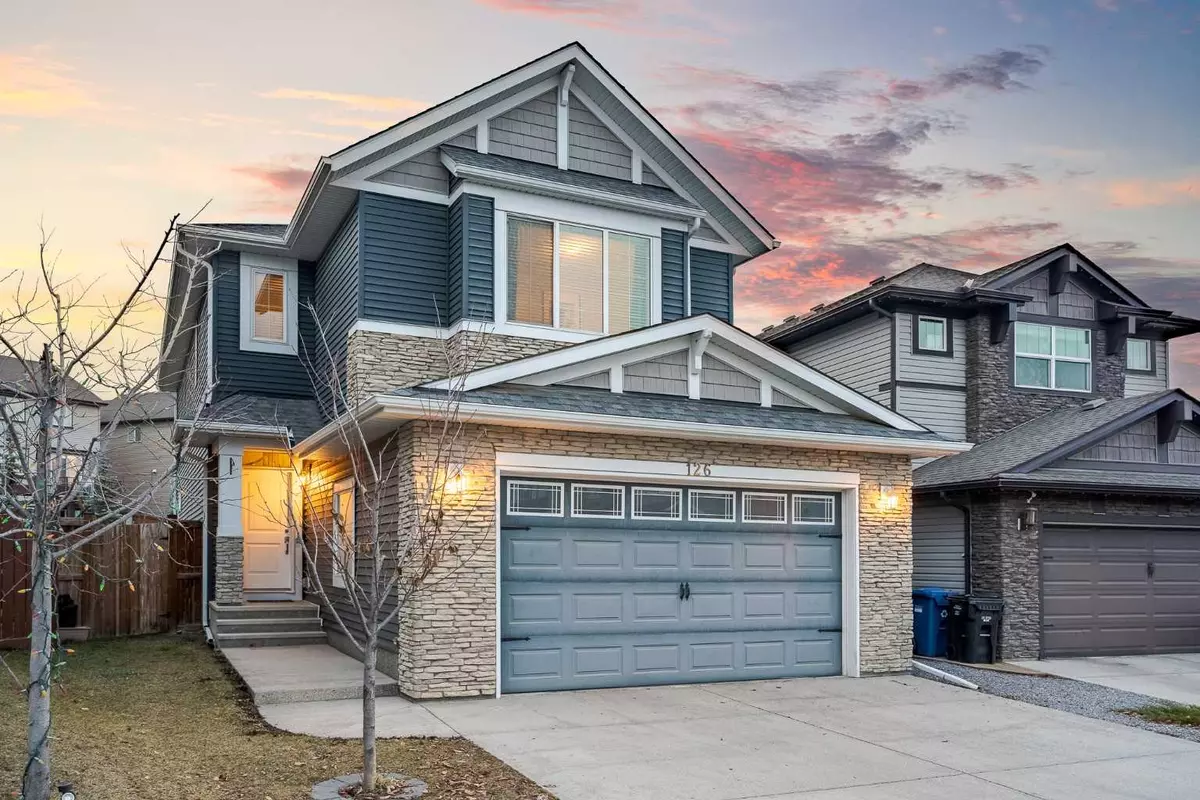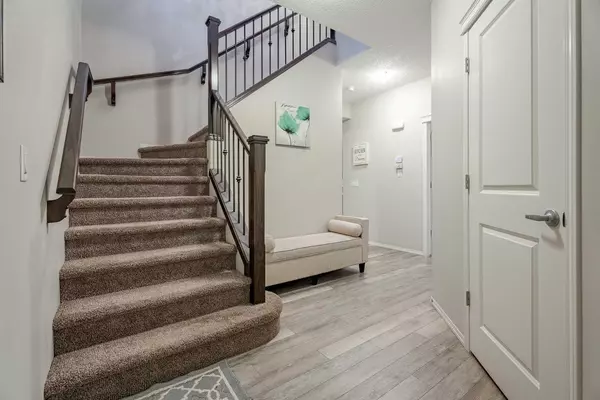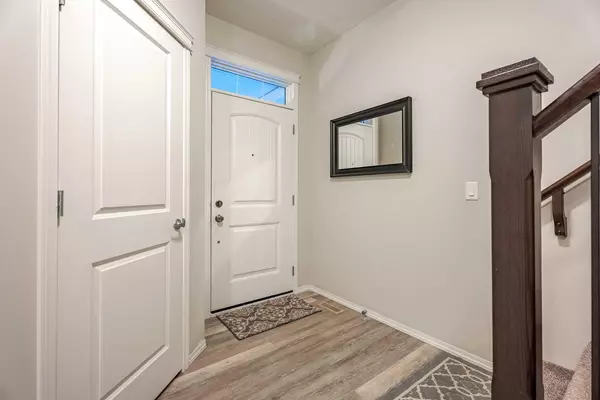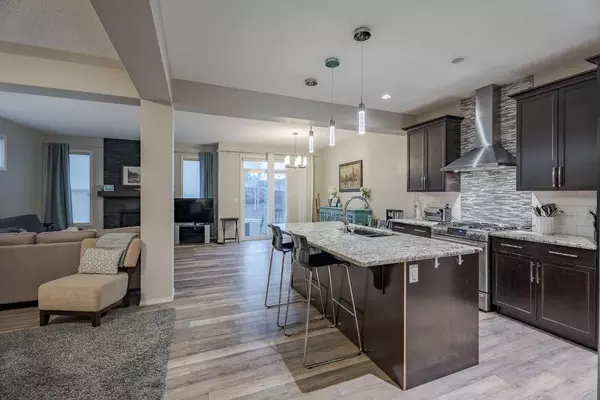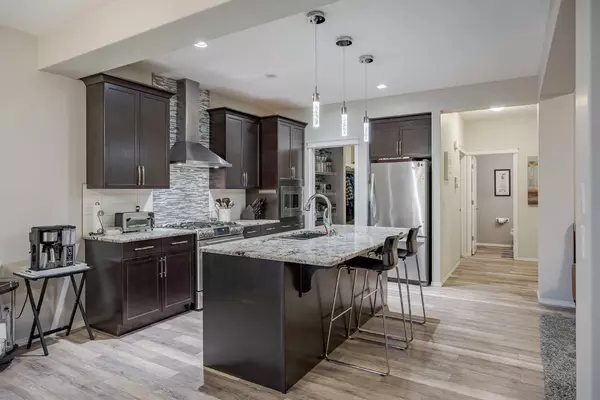$761,000
$785,000
3.1%For more information regarding the value of a property, please contact us for a free consultation.
126 Nolancrest Rise NW Calgary, AB T3R 0T2
3 Beds
3 Baths
2,304 SqFt
Key Details
Sold Price $761,000
Property Type Single Family Home
Sub Type Detached
Listing Status Sold
Purchase Type For Sale
Square Footage 2,304 sqft
Price per Sqft $330
Subdivision Nolan Hill
MLS® Listing ID A2091906
Sold Date 02/11/24
Style 2 Storey
Bedrooms 3
Full Baths 2
Half Baths 1
HOA Fees $8/ann
HOA Y/N 1
Originating Board Calgary
Year Built 2015
Annual Tax Amount $4,915
Tax Year 2023
Lot Size 5,264 Sqft
Acres 0.12
Property Description
REDUCED PRICE!!! Welcome to your well-built executive home in the highly sought-after and family-friendly community of Nolan Hill. This well-appointed AIR-CONDITIONED 3-bedroom, 2.5-bath home is situated on a PREMIUM PIE-SHAPED LOT that backs onto a quiet walking path. As you enter the home, you'll be greeted by a spacious and open-concept living area featuring a large kitchen with a quartz island, a gas stove, and stainless steel appliances. The main level also includes a cozy fireplace, dining room, living room, walk-through pantry, and large mudroom. The backyard is an entertainer's dream, complete with a deck for BBQing and a large, custom-built interlocking stone patio, perfect for having an evening fire and entertaining your family and friends. Upstairs is another large family room or playroom, along with two large secondary bedrooms and a large four-piece bathroom. This home has a one-of-a-kind master bedroom that was customized during construction and has two HUGE walk-in closets! The ensuite bathroom has a double vanity, a soaker tub, and a walk-in shower. Nolan Hill is amenity-rich and offers quick and easy access to Stoney Trail and Beacon Hill Shopping Center!
Location
Province AB
County Calgary
Area Cal Zone N
Zoning R-1N
Direction E
Rooms
Basement Full, Unfinished
Interior
Interior Features Bathroom Rough-in, Double Vanity, Kitchen Island, No Smoking Home, Open Floorplan, Quartz Counters, Recessed Lighting, Soaking Tub, Storage, Vinyl Windows, Walk-In Closet(s)
Heating Forced Air, Natural Gas
Cooling Central Air
Flooring Carpet, Tile
Fireplaces Number 1
Fireplaces Type Gas
Appliance Central Air Conditioner, Garburator, Gas Stove, Microwave, Range Hood, Refrigerator, Washer/Dryer, Window Coverings
Laundry In Unit
Exterior
Garage Double Garage Attached
Garage Spaces 2.0
Garage Description Double Garage Attached
Fence Fenced
Community Features Golf, Park, Schools Nearby, Shopping Nearby
Amenities Available None
Roof Type Asphalt Shingle
Porch Deck
Lot Frontage 29.23
Total Parking Spaces 4
Building
Lot Description Back Yard
Foundation Poured Concrete
Architectural Style 2 Storey
Level or Stories Two
Structure Type Brick,Vinyl Siding,Wood Frame
Others
Restrictions Utility Right Of Way
Tax ID 83189501
Ownership Private
Read Less
Want to know what your home might be worth? Contact us for a FREE valuation!

Our team is ready to help you sell your home for the highest possible price ASAP


