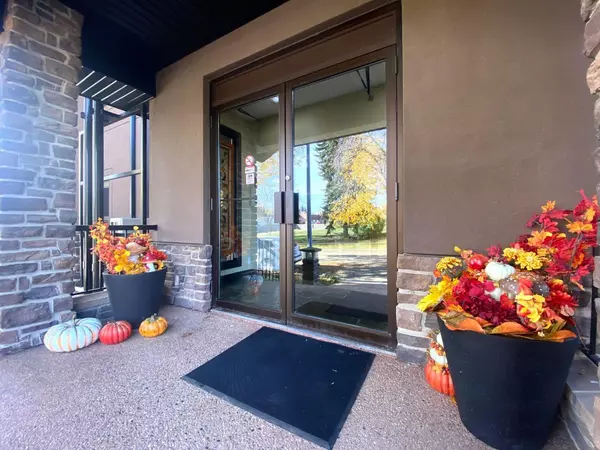$535,000
$550,000
2.7%For more information regarding the value of a property, please contact us for a free consultation.
52 Street ##103 4816 Camrose, AB T4V1V1
2 Beds
2 Baths
1,312 SqFt
Key Details
Sold Price $535,000
Property Type Condo
Sub Type Apartment
Listing Status Sold
Purchase Type For Sale
Square Footage 1,312 sqft
Price per Sqft $407
Subdivision Downtown Camrose
MLS® Listing ID A2085153
Sold Date 02/06/24
Style Low-Rise(1-4)
Bedrooms 2
Full Baths 2
Condo Fees $730/mo
Originating Board Central Alberta
Year Built 2006
Annual Tax Amount $4,638
Tax Year 2023
Property Description
Wow, location! Waterfront Condo in Copperstone place. The most sought after location In the heart of the city of Camrose, close to shopping and all the best trails, this Prestigious Condo has amazing lake views! You will love the freedom and lifestyle of this exceptional, luxurious condo .
This is a designers dream boasting many upgrades from the original plan.
Slate flooring throughout.
This unit gave up one bedroom to increase the open concept dining area, which makes for a unique design.
You will love the infloor heat, air conditioning, heated garage, huge wrap around covered deck, beautifully designed kitchen with granite countertops and sleek white cabinets. The living room has a stunning full wall featured fire place, crown moulding and 9 ft ceilings.
French doors lead you to the ( second bedroom) or what they have designed as the den.
In suite laundry, and central vacuum makes for easy house cleaning.
There is a main powder room for guests, but the primary bedroom is the real deal with garden doors a walk through closet leading you to your full ensuite.
If you’re looking for that maintenance free lifestyle with stunning views, don’t miss out on this opportunity!
Location
Province AB
County Camrose
Zoning R3
Direction E
Interior
Interior Features Closet Organizers, Crown Molding, Elevator, French Door, Granite Counters, High Ceilings, Kitchen Island, No Animal Home, No Smoking Home, Open Floorplan, Quartz Counters, Recessed Lighting, Storage, Walk-In Closet(s)
Heating Boiler, In Floor
Cooling Central Air
Flooring Slate
Fireplaces Number 1
Fireplaces Type Gas, Living Room
Appliance Dishwasher, Electric Range, Microwave Hood Fan, Refrigerator, Washer/Dryer, Water Purifier, Window Coverings
Laundry In Unit, Laundry Room, Main Level
Exterior
Garage Underground
Garage Spaces 1.0
Garage Description Underground
Community Features Lake, Park
Amenities Available Elevator(s), Parking, Secured Parking, Snow Removal, Storage, Trash
Roof Type Asphalt Shingle
Porch Wrap Around
Exposure SE
Total Parking Spaces 1
Building
Story 4
Architectural Style Low-Rise(1-4)
Level or Stories Single Level Unit
Structure Type Concrete,Mixed,Stucco
Others
HOA Fee Include Caretaker,Common Area Maintenance,Heat,Insurance,Maintenance Grounds,Reserve Fund Contributions,Security,Sewer,Snow Removal,Trash,Water
Restrictions Adult Living,Call Lister,Non-Smoking Building,Pets Not Allowed
Tax ID 83624931
Ownership Joint Venture
Pets Description No
Read Less
Want to know what your home might be worth? Contact us for a FREE valuation!

Our team is ready to help you sell your home for the highest possible price ASAP






