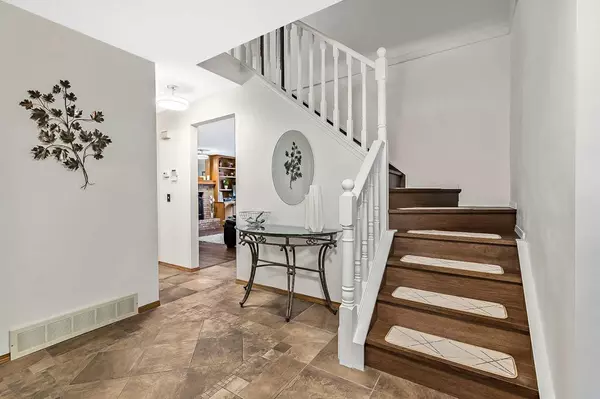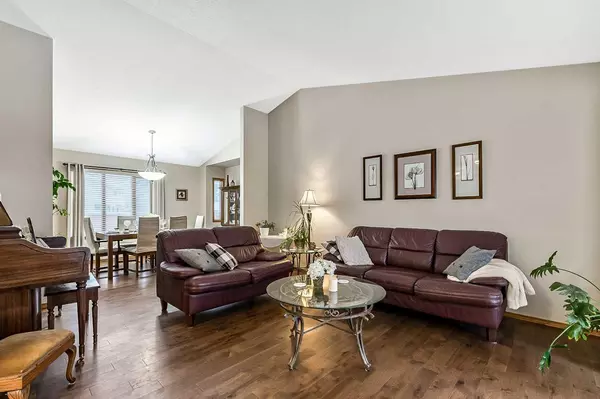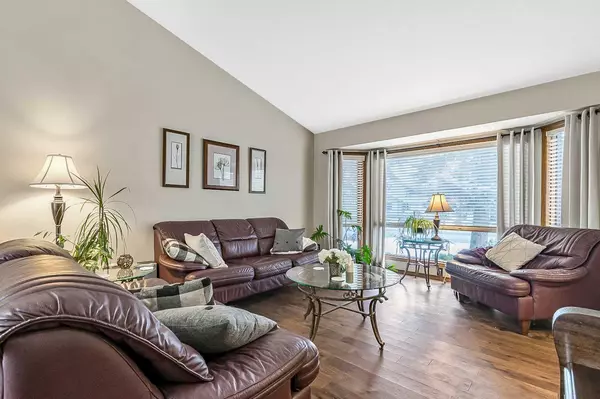$680,000
$695,000
2.2%For more information regarding the value of a property, please contact us for a free consultation.
107 Douglasbank DR SE Calgary, AB T2Z2C3
3 Beds
4 Baths
1,962 SqFt
Key Details
Sold Price $680,000
Property Type Single Family Home
Sub Type Detached
Listing Status Sold
Purchase Type For Sale
Square Footage 1,962 sqft
Price per Sqft $346
Subdivision Douglasdale/Glen
MLS® Listing ID A2099993
Sold Date 02/05/24
Style 2 Storey Split
Bedrooms 3
Full Baths 3
Half Baths 1
Originating Board Calgary
Year Built 1990
Annual Tax Amount $3,489
Tax Year 2023
Lot Size 5,516 Sqft
Acres 0.13
Property Description
Welcome to Douglasdale Estates, close to green spaces and parks, shopping, schools, recreation facilities and Deerfoot Trail access. This upgraded 1962 sq ft 2 storey split home has vaulted living and dining rooms. Main level features engineered hickory flooring matched with tasteful slate tile.. Granite kitchen with newer stainless steel appliances. Enjoy the family rooms woodburning fireplace with tasty built in accents. A 2pc bathroom and laundry/mud room also on this level. Upstairs you'll find a large primary bedroom with 4 pc en suite, jetted tub and seperate shower. 2 additional bedrooms and 4 pce bath. Basement is developed with a rec room area, an office (currently used as a 4th bedroom) and 4 pc bathroom. New shingles in 2017. South backyard with 14x16 deck. Please contact your favorite Realtor to view!
Location
Province AB
County Calgary
Area Cal Zone Se
Zoning RC-1
Direction N
Rooms
Basement Finished, Full
Interior
Interior Features Built-in Features, Granite Counters, No Smoking Home, Vaulted Ceiling(s)
Heating Forced Air, Natural Gas
Cooling None
Flooring Carpet, Hardwood, Slate
Fireplaces Number 1
Fireplaces Type Brick Facing, Family Room, Wood Burning
Appliance Dishwasher, Dryer, Electric Stove, Microwave, Refrigerator, Washer, Window Coverings
Laundry Laundry Room, Main Level
Exterior
Garage Double Garage Attached, Driveway, Garage Door Opener
Garage Spaces 2.0
Garage Description Double Garage Attached, Driveway, Garage Door Opener
Fence Fenced
Community Features Golf, Schools Nearby, Shopping Nearby, Walking/Bike Paths
Roof Type Asphalt Shingle
Porch Deck
Lot Frontage 48.07
Total Parking Spaces 2
Building
Lot Description Back Yard
Foundation Poured Concrete
Architectural Style 2 Storey Split
Level or Stories Two
Structure Type Vinyl Siding,Wood Frame
Others
Restrictions Restrictive Covenant,Utility Right Of Way
Tax ID 83194803
Ownership Private
Read Less
Want to know what your home might be worth? Contact us for a FREE valuation!

Our team is ready to help you sell your home for the highest possible price ASAP






