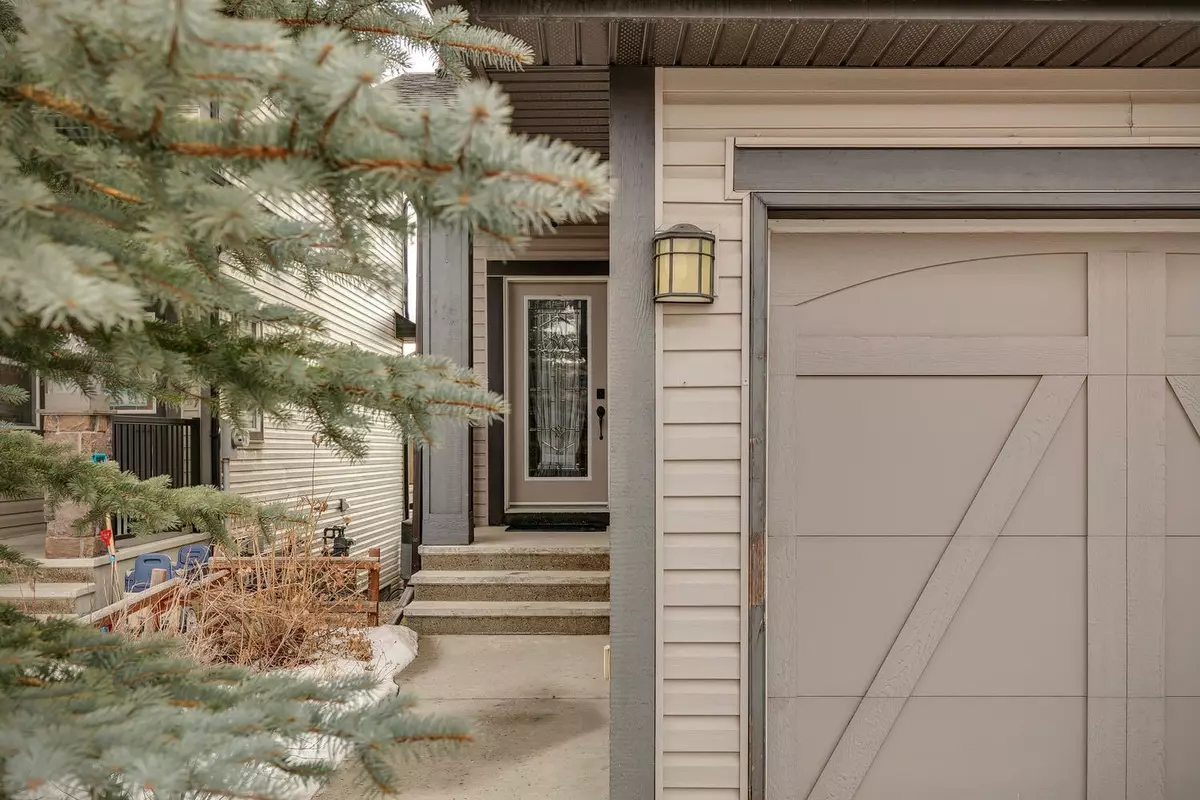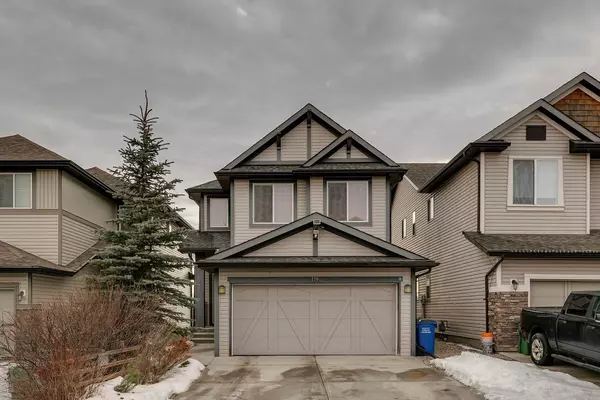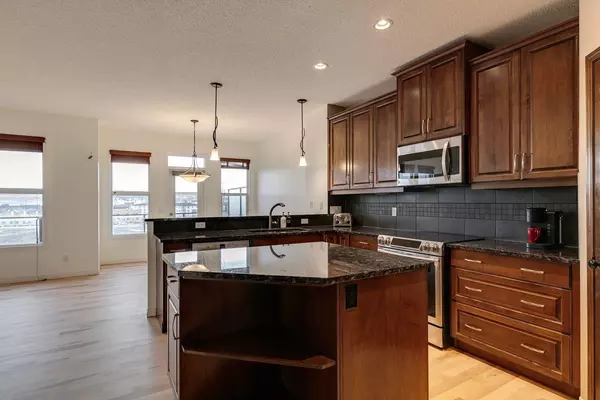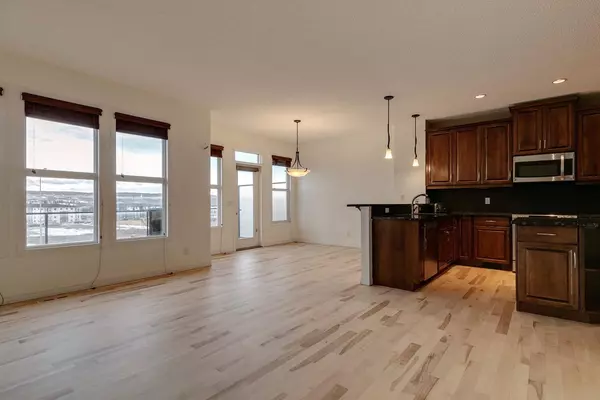$640,000
$640,000
For more information regarding the value of a property, please contact us for a free consultation.
130 Heritage LNDG Cochrane, AB T4C0E3
4 Beds
4 Baths
1,805 SqFt
Key Details
Sold Price $640,000
Property Type Single Family Home
Sub Type Detached
Listing Status Sold
Purchase Type For Sale
Square Footage 1,805 sqft
Price per Sqft $354
Subdivision Heritage Hills
MLS® Listing ID A2102844
Sold Date 02/02/24
Style 2 Storey
Bedrooms 4
Full Baths 3
Half Baths 1
Originating Board Calgary
Year Built 2008
Annual Tax Amount $3,607
Tax Year 2023
Lot Size 3,555 Sqft
Acres 0.08
Property Description
Listen up, mountain & adventure lovers! Nestled in the heart of beautiful Cochrane, this 2-storey home with amazing views and walkout basement is your dream come true! Get ready to be blown away by 2593 sq ft of living space, perfect for you and your family to enjoy. Step inside and love the freshly painted walls & the newly finished birch hardwood flooring, an open-concept layout, and a cozy living room with a gas fireplace. But wait, it gets better! The dining area leads out to a south facing 2 storey deck with durable vinyl, stairs down to the lower level and yard, and glass rails, providing you with breathtaking mountain views.. And the kitchen? It's a dream, with newer stainless steel appliances, granite countertops, pantry and a large island making meal prep feel like a breeze. Upstairs, you'll find not one, not two, but three spacious bedrooms, including a master bedroom with a luxurious en-suite bathroom. Relax in a large soaker tub and have all the space you need in your walk-in closet. The other two bedrooms share a full bathroom and provide ample space for kids or guests. The laundry room and an open bonus room perfect for an office, exercise area, or playroom are also located on this floor. But wait, there's more! The fully finished walkout basement comes with an additional bedroom, bathroom, and large family room with a cozy gas fireplace. Walk out to the private covered patio and beautifully landscaped yard with a fire pit, creating the perfect atmosphere for relaxation and fun. The house is also wired & ready for a hot tub. And let's not forget about the attached double garage, providing ample space for your vehicles and storage. This home has it all, including new Air Conditioning, Central Vacuum system & no back neighbours. So pack your bags and get ready to call this stunning mountain view home your own! Close to all the best places, Calgary, Canmore, Ghost Lake, Kananaskis, Banff....natures playground!
Location
Province AB
County Rocky View County
Zoning R-MX
Direction N
Rooms
Basement Finished, Full, Walk-Out To Grade
Interior
Interior Features Breakfast Bar, Ceiling Fan(s), Central Vacuum, Granite Counters, Kitchen Island, No Smoking Home, Open Floorplan, Pantry, Soaking Tub, Storage, Walk-In Closet(s)
Heating Forced Air, Natural Gas
Cooling Central Air
Flooring Carpet, Ceramic Tile, Wood
Fireplaces Number 2
Fireplaces Type Basement, Gas, Living Room, Mantle
Appliance Central Air Conditioner, Dishwasher, Dryer, Electric Stove, Microwave Hood Fan, Refrigerator, Washer, Window Coverings
Laundry Main Level
Exterior
Garage Double Garage Attached, Driveway, Front Drive, Garage Door Opener, Garage Faces Front
Garage Spaces 2.0
Garage Description Double Garage Attached, Driveway, Front Drive, Garage Door Opener, Garage Faces Front
Fence Fenced
Community Features Golf, Park, Playground, Schools Nearby, Shopping Nearby, Sidewalks, Street Lights, Walking/Bike Paths
Roof Type Asphalt Shingle
Porch Deck, Patio
Lot Frontage 31.99
Total Parking Spaces 4
Building
Lot Description Back Yard, Front Yard, Lawn, No Neighbours Behind, Landscaped, See Remarks, Views
Foundation Poured Concrete
Architectural Style 2 Storey
Level or Stories Two
Structure Type Vinyl Siding,Wood Frame
Others
Restrictions None Known
Tax ID 84132440
Ownership Private
Read Less
Want to know what your home might be worth? Contact us for a FREE valuation!

Our team is ready to help you sell your home for the highest possible price ASAP






