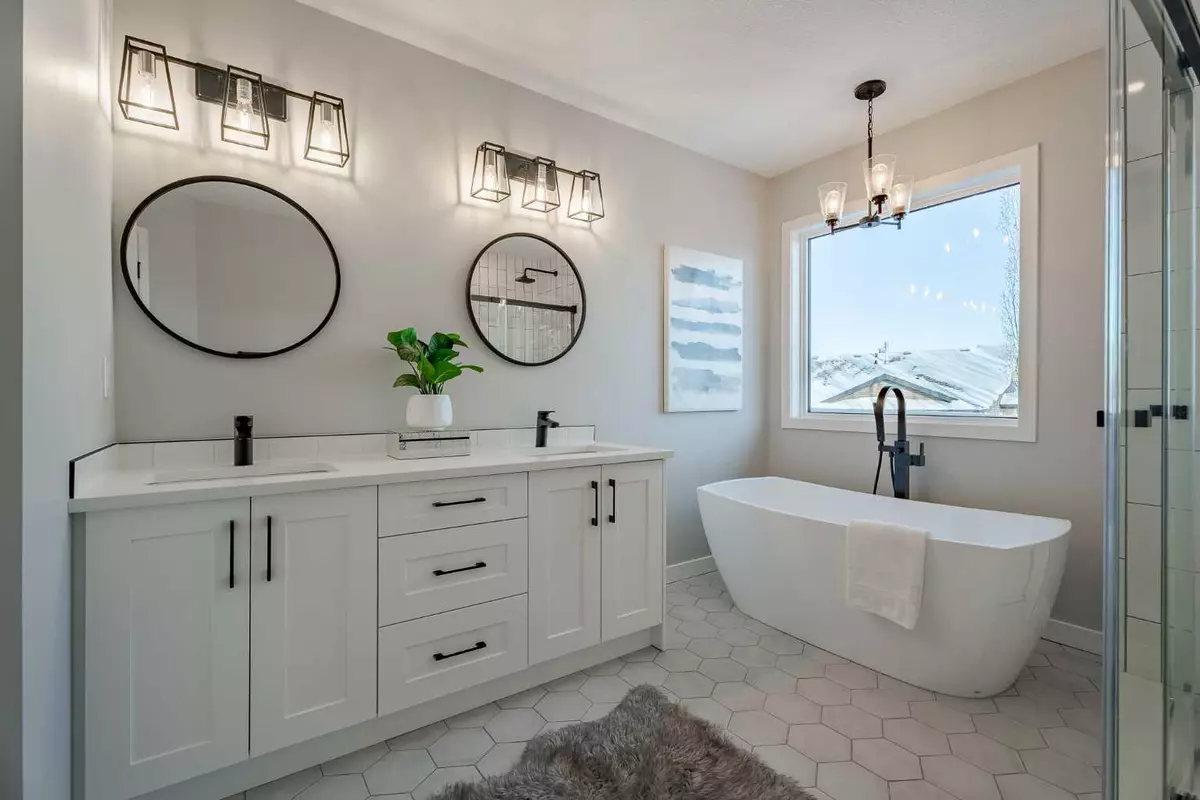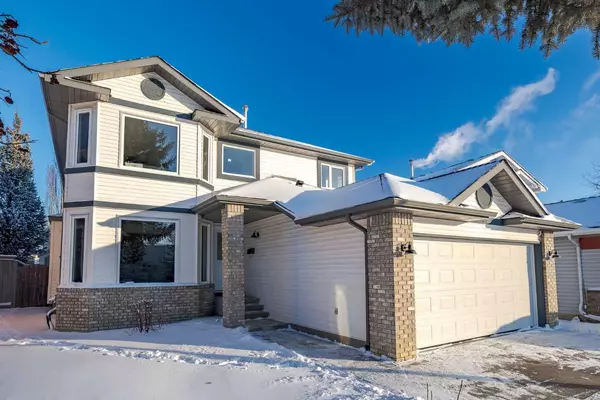$805,000
$819,800
1.8%For more information regarding the value of a property, please contact us for a free consultation.
427 Douglas Woods DR SE Calgary, AB T2Z 2H1
4 Beds
4 Baths
2,261 SqFt
Key Details
Sold Price $805,000
Property Type Single Family Home
Sub Type Detached
Listing Status Sold
Purchase Type For Sale
Square Footage 2,261 sqft
Price per Sqft $356
Subdivision Douglasdale/Glen
MLS® Listing ID A2099167
Sold Date 02/02/24
Style 2 Storey
Bedrooms 4
Full Baths 3
Half Baths 1
Originating Board Calgary
Year Built 1992
Annual Tax Amount $3,686
Tax Year 2023
Lot Size 4,865 Sqft
Acres 0.11
Property Description
Welcome Home to this FULLY renovated and MOVE IN READY House with 2 storey height entrance where bright Living room and formal dining room combo is next to the Kitchen with dining area and family room. YOUR NEW Kitchen has shaker style soft close cabinets, quartz counters, neutral backsplash, NEW appliance package, and under cabinet lighting. Family room with gas fireplace overlooks your backyard with large deck - great space for family events. Office with privacy door, half-bathroom and laundry room tucked away by the exit to the double attached garage. Upstairs is your Master Bedroom retreat area: bedroom will accommodate large furniture and bright reading area with natural light. 6-piece en-suite bathroom has large shower, free standing tub and double vanity. Walk-in closet - every woman’s dream especially this size and with custom shelves. 2 kid’s bedrooms are great size and share full bathroom with skylight. Basement is finished with hobby room, 4-pc large bathroom, spacious rec room with wet bar. NEW Windows, NEW Roof, NEW Furnace, NEW Paint throughout, NEW Flooring throughout, NEW Lighting and the list goes on. On the top of that you have great location; across from the school (MJSS k-9 catholic school), park, close to golf course, shopping and easy access to Deerfoot.
Location
Province AB
County Calgary
Area Cal Zone Se
Zoning R-C1
Direction W
Rooms
Basement Finished, Full
Interior
Interior Features Double Vanity, No Animal Home, No Smoking Home, Quartz Counters, Skylight(s), Vinyl Windows, Walk-In Closet(s), Wet Bar
Heating Forced Air
Cooling None
Flooring Carpet, Tile, Vinyl Plank
Fireplaces Number 1
Fireplaces Type Gas, Living Room
Appliance Bar Fridge, Dishwasher, Dryer, Electric Stove, ENERGY STAR Qualified Refrigerator, Microwave Hood Fan, Washer
Laundry Main Level
Exterior
Garage Double Garage Attached
Garage Spaces 2.0
Garage Description Double Garage Attached
Fence Fenced
Community Features Golf, Park, Schools Nearby, Shopping Nearby
Roof Type Asphalt Shingle
Porch Deck
Lot Frontage 41.41
Total Parking Spaces 4
Building
Lot Description Irregular Lot
Foundation Poured Concrete
Architectural Style 2 Storey
Level or Stories Two
Structure Type Vinyl Siding,Wood Frame
Others
Restrictions Restrictive Covenant,Utility Right Of Way
Tax ID 82666175
Ownership Private
Read Less
Want to know what your home might be worth? Contact us for a FREE valuation!

Our team is ready to help you sell your home for the highest possible price ASAP






