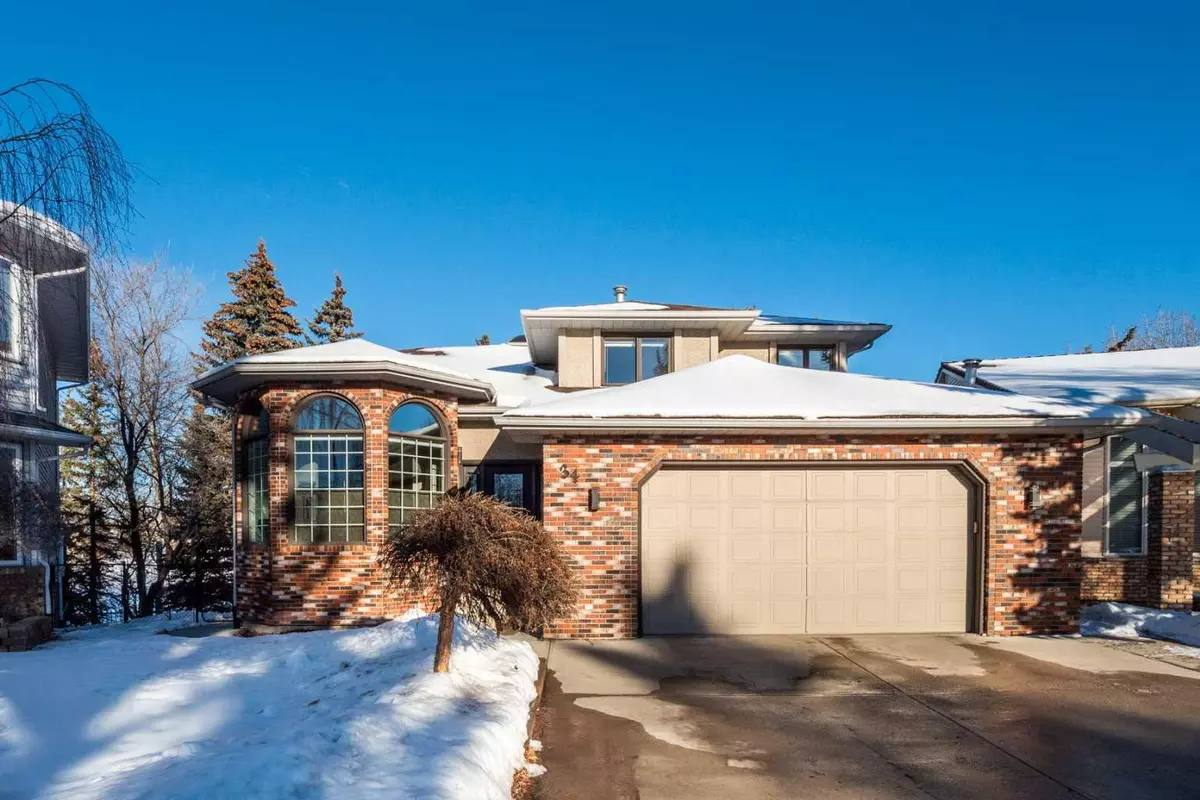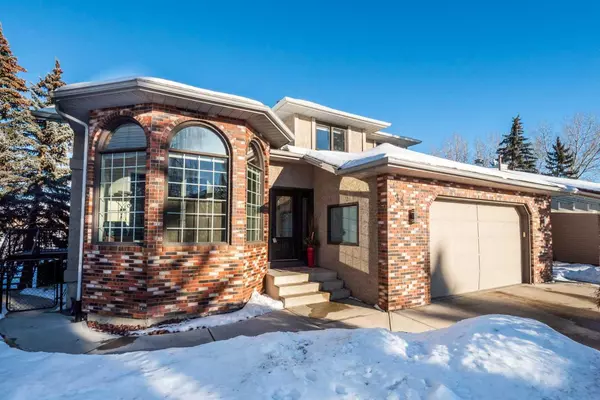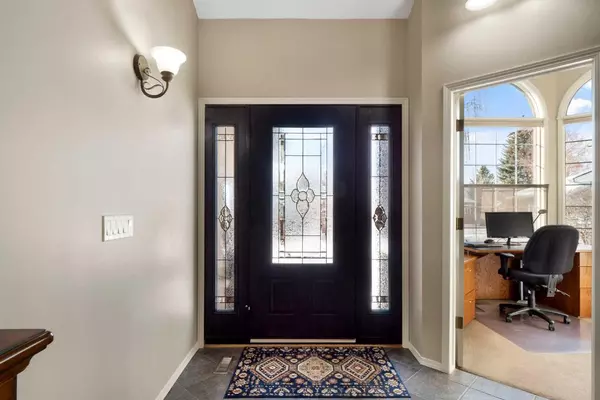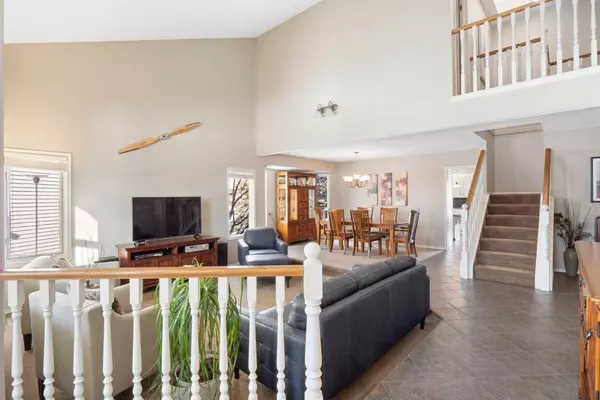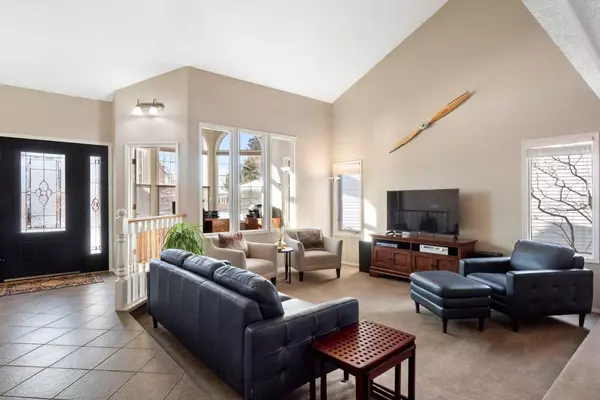$850,000
$869,900
2.3%For more information regarding the value of a property, please contact us for a free consultation.
34 DOUGLAS WOODS WAY SE Calgary, AB T2L 1L4
4 Beds
4 Baths
2,668 SqFt
Key Details
Sold Price $850,000
Property Type Single Family Home
Sub Type Detached
Listing Status Sold
Purchase Type For Sale
Square Footage 2,668 sqft
Price per Sqft $318
Subdivision Douglasdale/Glen
MLS® Listing ID A2103770
Sold Date 02/02/24
Style 2 Storey
Bedrooms 4
Full Baths 3
Half Baths 1
Originating Board Calgary
Year Built 1986
Annual Tax Amount $5,356
Tax Year 2023
Lot Size 6,232 Sqft
Acres 0.14
Property Description
Quick access to Deer Foot Trail and all amenities. Quiet crescent backing onto golf course. Large wide pie lot with sprinkle system. Over 4000 sq ft of living space. @1500 sq. ft. on main with large living room and family room as well as a sunny den/office. Very spacious main floor. Over sized 24 X 25 att. garage with tall door will fit a full sized crew cab truck. 4 bedrooms up. Vaulted front den/office. Roof 2008. New glass installed in a number of windows in the last few years. HUGE master bedroom with spa like ensuite, renovated main bath and 3 more beds up. Vaulted ceilings in living room, fireplace/book shelf feature wall in family room along with brand new hardwood floors. Large eat in kitchen. Amazing views to 17 hole on golf course. Main 1/2 bath and laundry. Very spacious W/0 basement has large family room, 3rd full bath with shower, INDOOR HOT TUB SPA and Recreation room that could be 5th bedroom. Upgrades include front door, stucco painted, bathroom upgraded, sidewalks, deck and patio done in 2008, granite counters sinks and faucets. Recent interior paint. Pride of ownership shows. This is that "big" home you have been looking to move up to.
Location
Province AB
County Calgary
Area Cal Zone Se
Zoning R-C1N
Direction S
Rooms
Basement Finished, Full, Walk-Out To Grade
Interior
Interior Features No Smoking Home, Skylight(s)
Heating Forced Air, Natural Gas
Cooling None
Flooring Carpet, Ceramic Tile
Fireplaces Number 1
Fireplaces Type Gas
Appliance Dishwasher, Dryer, Electric Cooktop, Garage Control(s), Garburator, Microwave, Oven-Built-In, Refrigerator, Washer, Window Coverings
Laundry See Remarks
Exterior
Garage Double Garage Attached
Garage Spaces 591.0
Garage Description Double Garage Attached
Fence Fenced
Community Features Golf
Roof Type Asphalt Shingle
Porch Balcony(s)
Lot Frontage 33.79
Total Parking Spaces 4
Building
Lot Description Backs on to Park/Green Space, Pie Shaped Lot, See Remarks
Foundation Poured Concrete
Sewer Sewer
Water Public
Architectural Style 2 Storey
Level or Stories Two
Structure Type Brick,Stucco,Wood Frame,Wood Siding
Others
Restrictions None Known
Tax ID 82736131
Ownership Private
Read Less
Want to know what your home might be worth? Contact us for a FREE valuation!

Our team is ready to help you sell your home for the highest possible price ASAP


