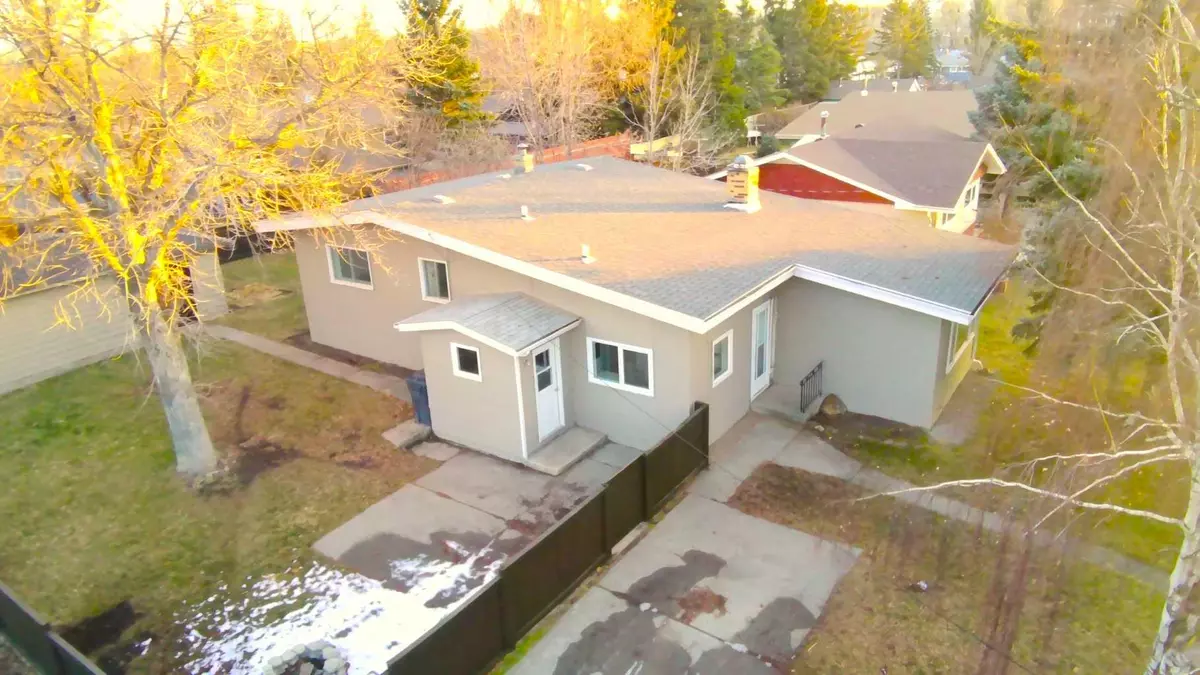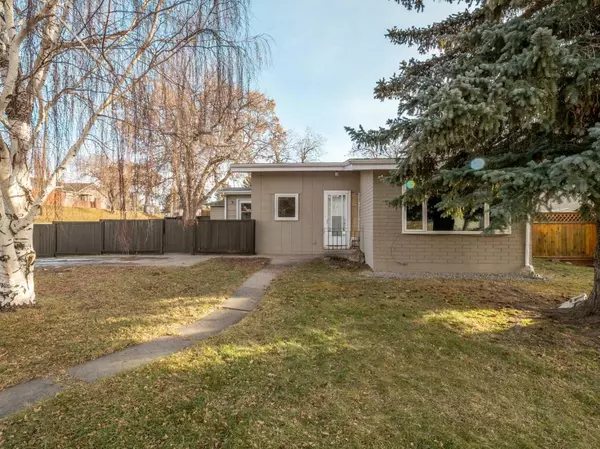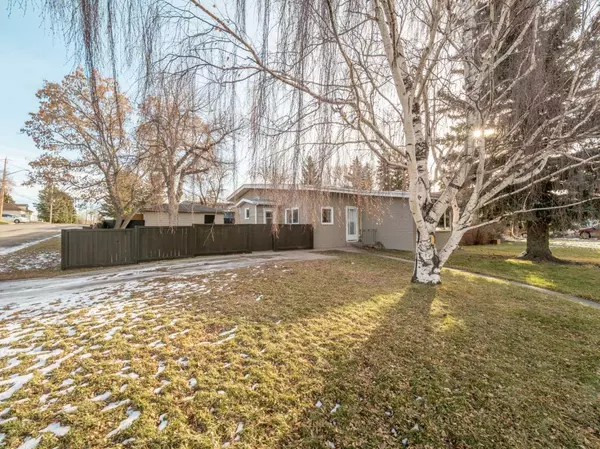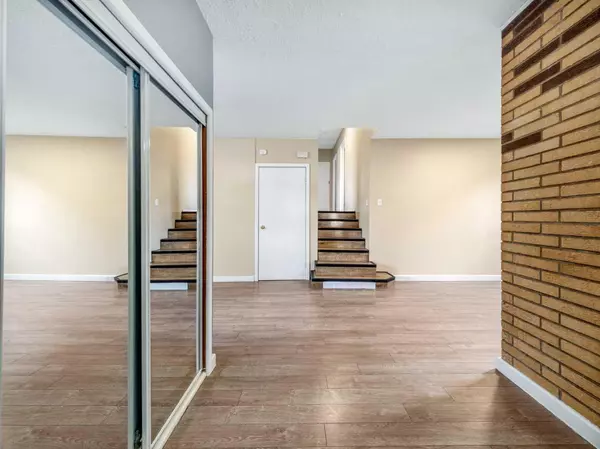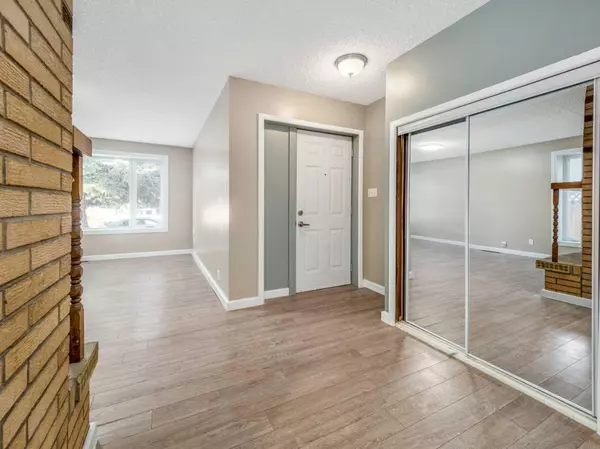$280,000
$289,000
3.1%For more information regarding the value of a property, please contact us for a free consultation.
1111 Albert AVE Pincher Creek, AB t0k1w0
3 Beds
2 Baths
1,309 SqFt
Key Details
Sold Price $280,000
Property Type Single Family Home
Sub Type Detached
Listing Status Sold
Purchase Type For Sale
Square Footage 1,309 sqft
Price per Sqft $213
MLS® Listing ID A2099169
Sold Date 02/01/24
Style Split Level
Bedrooms 3
Full Baths 1
Half Baths 1
Originating Board Lethbridge and District
Year Built 1962
Annual Tax Amount $2,367
Tax Year 2023
Lot Size 6,534 Sqft
Acres 0.15
Property Description
Discover the perfect blend of comfort and potential in this captivating 3-level split home nestled in a tranquil neighbourhood. Boasting three bedrooms on the top floor, enjoy abundant natural sunlight streaming through large windows, creating a warm and inviting atmosphere. The main floor welcomes you with fresh interior paint and new flooring on the top floor, providing a modern touch to the 1309 square feet of above-grade living space. The thoughtfully designed layout includes 1.5 bathrooms for your convenience. The fully finished 605 square feet basement holds two rooms awaiting your personal touch. With an upgrade of the windows, these spaces have the potential to become additional bedrooms, a home office, or a cozy retreat for guests. Outside, the home presents a polished exterior with fresh paint, a new asphalt roof installed in 2019 and a single-car garage. The fully fenced and spacious backyard offers privacy and room for outdoor activities, perfect for family gatherings. Located in a peaceful neighbourhood, this residence is conveniently close to various local amenities and walking paths, seamlessly integrating comfort and convenience into your lifestyle. Seize the opportunity to make this house your home. Schedule a viewing today with your favourite realtor and immerse yourself in the endless possibilities that await in this charming and well-appointed home.
Location
Province AB
County Pincher Creek No. 9, M.d. Of
Zoning R1
Direction W
Rooms
Basement Finished, Partial
Interior
Interior Features Bookcases, Built-in Features, Laminate Counters, Storage
Heating Forced Air, Natural Gas
Cooling None
Flooring Vinyl
Fireplaces Number 1
Fireplaces Type Living Room, Wood Burning
Appliance Dishwasher, Electric Stove, Freezer, Refrigerator, Washer/Dryer
Laundry In Basement, In Bathroom
Exterior
Garage Single Garage Detached
Garage Spaces 1.0
Garage Description Single Garage Detached
Fence Fenced
Community Features Golf, Playground, Pool, Shopping Nearby, Sidewalks, Walking/Bike Paths
Roof Type Asphalt Shingle
Porch None
Lot Frontage 66.0
Total Parking Spaces 1
Building
Lot Description Back Yard, Few Trees
Foundation Block
Architectural Style Split Level
Level or Stories 3 Level Split
Structure Type Brick,Concrete
Others
Restrictions None Known
Tax ID 56571030
Ownership Private
Read Less
Want to know what your home might be worth? Contact us for a FREE valuation!

Our team is ready to help you sell your home for the highest possible price ASAP


