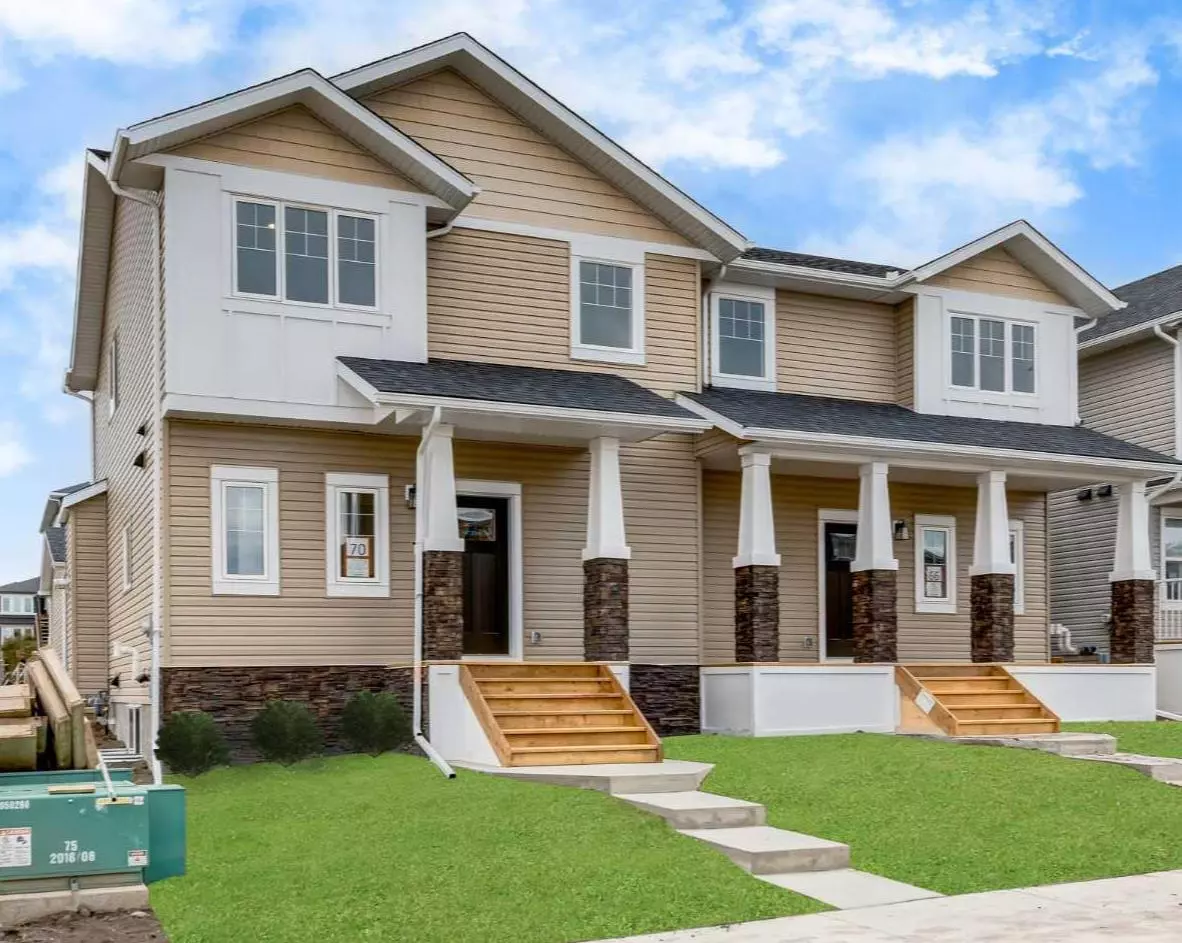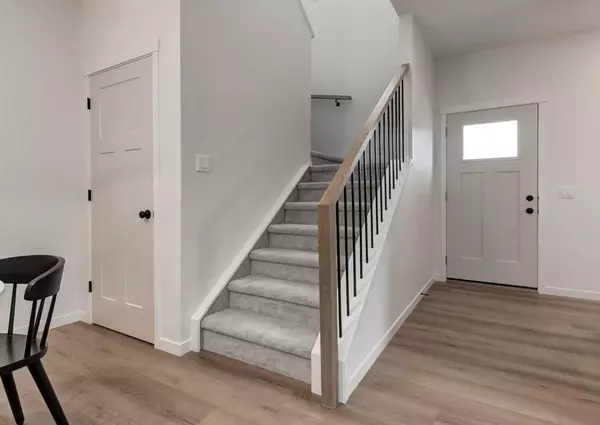$540,000
$544,900
0.9%For more information regarding the value of a property, please contact us for a free consultation.
70 Rivercrest Common Cochrane, AB T4C2V2
3 Beds
3 Baths
1,295 SqFt
Key Details
Sold Price $540,000
Property Type Single Family Home
Sub Type Semi Detached (Half Duplex)
Listing Status Sold
Purchase Type For Sale
Square Footage 1,295 sqft
Price per Sqft $416
Subdivision Rivercrest
MLS® Listing ID A2098998
Sold Date 01/27/24
Style 2 Storey,Side by Side
Bedrooms 3
Full Baths 2
Half Baths 1
Originating Board Calgary
Year Built 2023
Annual Tax Amount $928
Tax Year 2023
Lot Size 2,691 Sqft
Acres 0.06
Property Description
New semi detached with large DOUBLE GARAGE ready to move in. Great SPEC home by a respected, quality Cochrane Builder. This is the Kingsmith Builders model "Eminent" semi detached home. Contemporary two storey, 3 bedroom, 3 bath home. Open concept plan with luxury vinyl plank flooring on main floor, carpet on upper floors, "shaker" style kitchen cabinets (full ceiling height cabinetry), kitchen island quartz countertops in kitchen and bathrooms, SS appliances, including washer & dryer. Microwave located in lower cabinets. Stainless Steel hood fan. Gas FP in great room. Mud room at back entry with bench & coat hooks. Laundry on main level. Back deck leading to a large double insulated DETACHED GARAGE (approx 22 x 22'). Basement is unfinished with rough in for plumbing & radon mitigation. Gas BBQ outlet on back deck. Please note that landscaping in on exterior front picture is staged and is not supplied in price. Also mirrors in bath are "staged." Actual mirrors have been installed but after the photos were taken.
Location
Province AB
County Rocky View County
Zoning R-MX
Direction N
Rooms
Basement Full, Unfinished
Interior
Interior Features Granite Counters, Kitchen Island, Open Floorplan
Heating Forced Air, Natural Gas
Cooling None
Flooring Carpet, Ceramic Tile, Vinyl
Fireplaces Number 1
Fireplaces Type Gas
Appliance Dishwasher, Dryer, Electric Stove, Garage Control(s), Microwave, Range Hood, Refrigerator, Washer
Laundry Main Level
Exterior
Garage Alley Access, Double Garage Detached, Insulated
Garage Spaces 2.0
Garage Description Alley Access, Double Garage Detached, Insulated
Fence None
Community Features Schools Nearby
Roof Type Asphalt Shingle
Porch Deck
Lot Frontage 28.22
Exposure S
Total Parking Spaces 3
Building
Lot Description Back Lane, Rectangular Lot
Foundation Poured Concrete
Architectural Style 2 Storey, Side by Side
Level or Stories Two
Structure Type Vinyl Siding,Wood Siding
New Construction 1
Others
Restrictions Utility Right Of Way
Tax ID 84133559
Ownership Private
Read Less
Want to know what your home might be worth? Contact us for a FREE valuation!

Our team is ready to help you sell your home for the highest possible price ASAP






