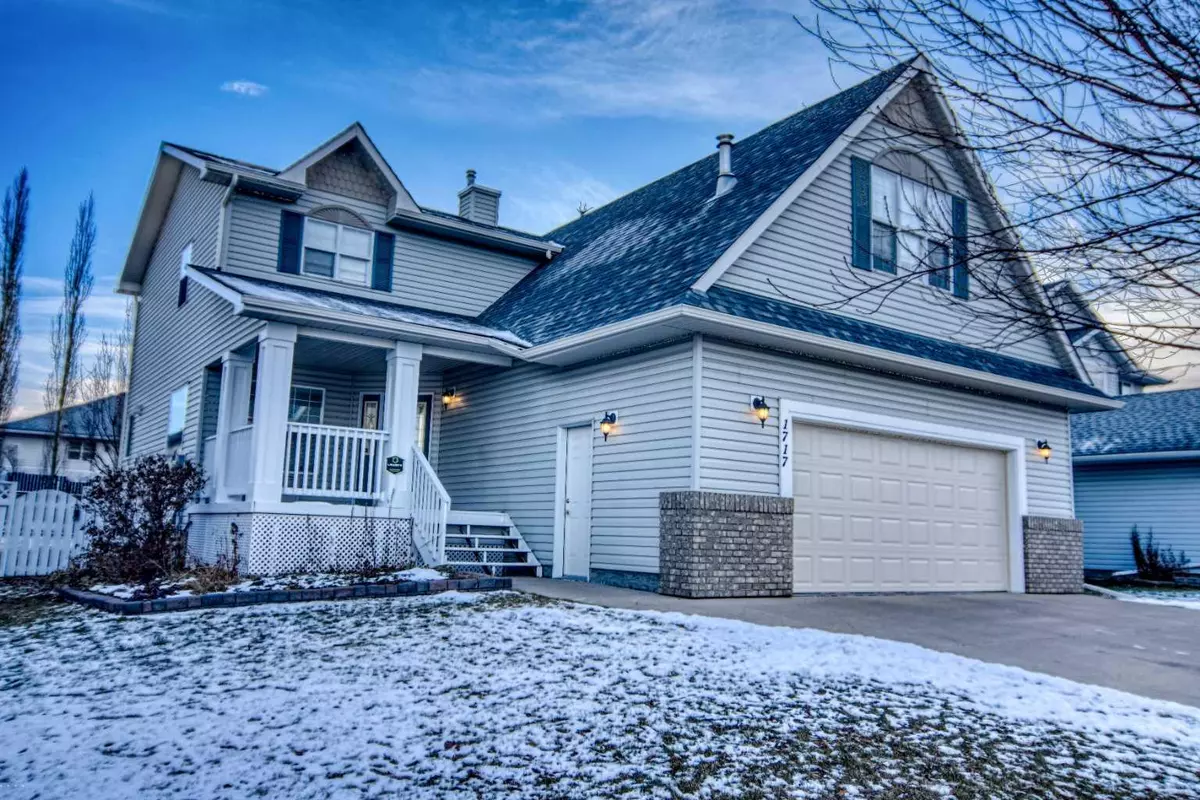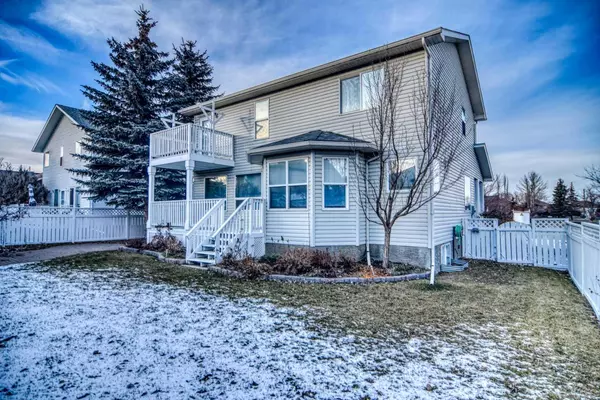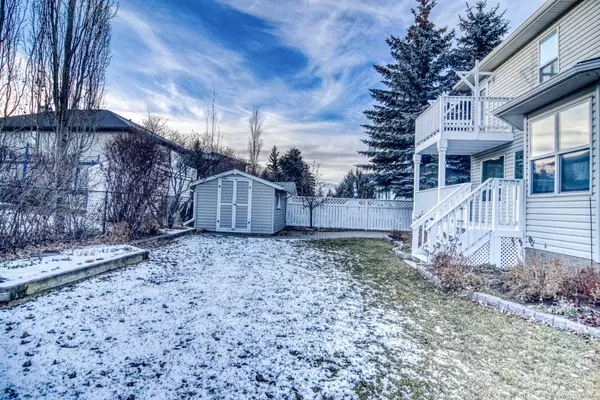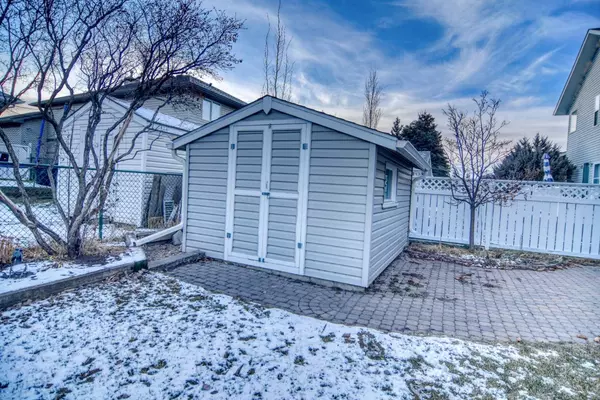$570,000
$599,900
5.0%For more information regarding the value of a property, please contact us for a free consultation.
1717 Mossip AVE Crossfield, AB T0M0S0
4 Beds
4 Baths
2,245 SqFt
Key Details
Sold Price $570,000
Property Type Single Family Home
Sub Type Detached
Listing Status Sold
Purchase Type For Sale
Square Footage 2,245 sqft
Price per Sqft $253
MLS® Listing ID A2096170
Sold Date 01/27/24
Style 2 Storey
Bedrooms 4
Full Baths 3
Half Baths 1
Originating Board Calgary
Year Built 1999
Annual Tax Amount $3,863
Tax Year 2023
Lot Size 6,460 Sqft
Acres 0.15
Property Description
This is a stunning custom built home with 2245 sq ft plus developed basement. Family room with fireplace and stone chase. Oak kitchen cabinets. 3 bedrooms up. Master bedroom has ensuite with jetted tub and walk in shower. Access to balcony from the master bedroom. The other 2 bedrooms have walk in closets. Large bonus room (with 2nd gas fireplace) above the 26' x 24' oversized double garage, overlooking park. Basement fully finished with rec room, bedroom and 4 pce bath. Total of 3.5 bathrooms. Rear deck and large front veranda overlooking park. This home has been freshly painted and is in move in condition. Please note: High Efficiency furnace (2018). Hot water tank (2018). Hail Resistent shingles (2021). New garage door (2021). Sun shielding film on the south windows. Extra insulation added.
Location
Province AB
County Rocky View County
Zoning R-1A
Direction N
Rooms
Basement Finished, Full
Interior
Interior Features Kitchen Island, No Animal Home, No Smoking Home, Walk-In Closet(s)
Heating Forced Air, Natural Gas
Cooling None
Flooring Carpet, Linoleum
Fireplaces Number 2
Fireplaces Type Gas, Living Room, Stone
Appliance Dishwasher, Electric Stove, Garage Control(s), Refrigerator, Washer/Dryer
Laundry Main Level
Exterior
Garage Double Garage Attached, Front Drive, Garage Faces Front
Garage Spaces 2.0
Garage Description Double Garage Attached, Front Drive, Garage Faces Front
Fence Partial
Community Features Park
Roof Type Asphalt Shingle
Porch Deck, Porch
Lot Frontage 58.76
Total Parking Spaces 2
Building
Lot Description Back Yard, Front Yard, Landscaped, Rectangular Lot, Views
Foundation Poured Concrete
Architectural Style 2 Storey
Level or Stories Two
Structure Type Vinyl Siding,Wood Frame
Others
Restrictions None Known
Tax ID 85381755
Ownership Private
Read Less
Want to know what your home might be worth? Contact us for a FREE valuation!

Our team is ready to help you sell your home for the highest possible price ASAP






