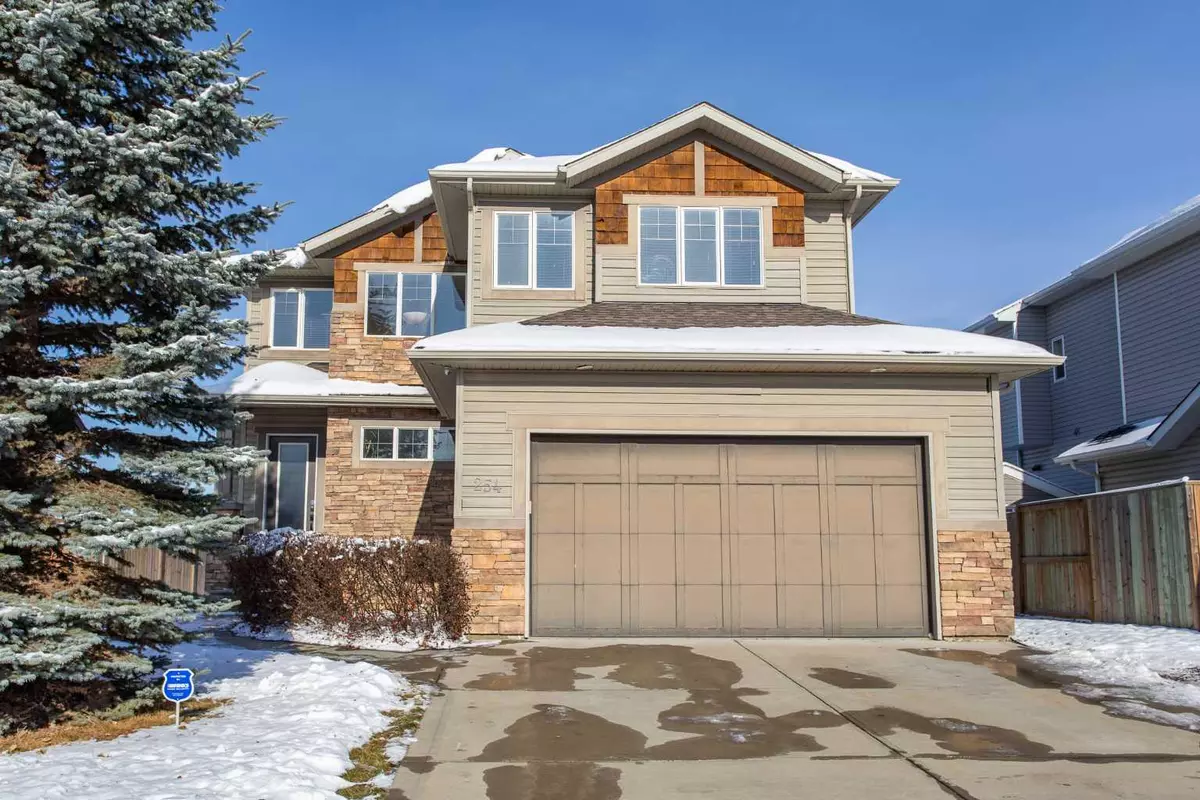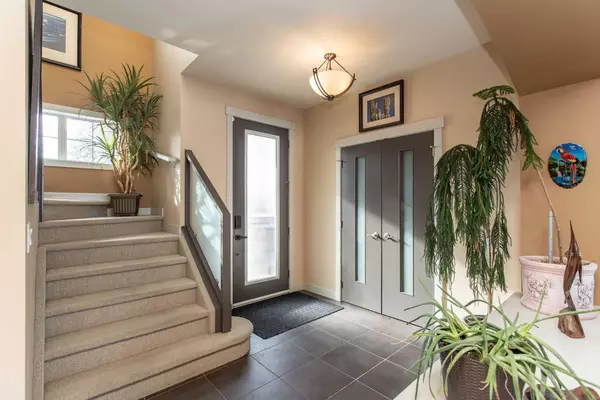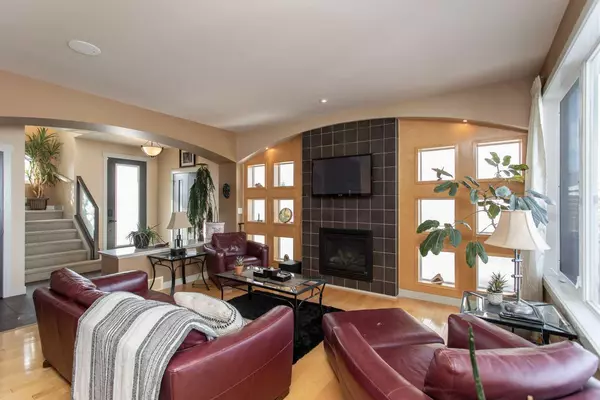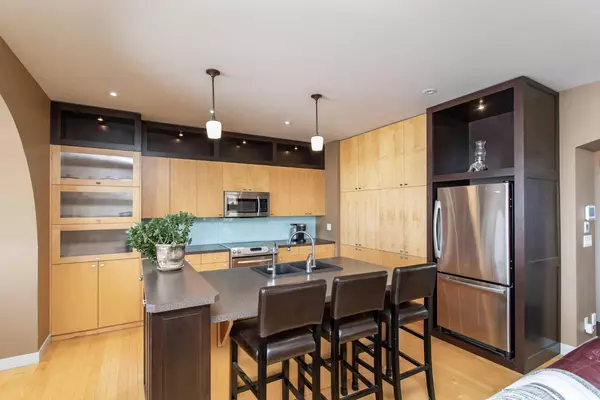$530,000
$539,000
1.7%For more information regarding the value of a property, please contact us for a free consultation.
254 Addington DR Red Deer, AB T4R3N4
4 Beds
4 Baths
1,988 SqFt
Key Details
Sold Price $530,000
Property Type Single Family Home
Sub Type Detached
Listing Status Sold
Purchase Type For Sale
Square Footage 1,988 sqft
Price per Sqft $266
Subdivision Aspen Ridge
MLS® Listing ID A2089559
Sold Date 01/26/24
Style 2 Storey
Bedrooms 4
Full Baths 3
Half Baths 1
Originating Board Central Alberta
Year Built 2005
Annual Tax Amount $5,062
Tax Year 2023
Lot Size 6,750 Sqft
Acres 0.15
Property Description
FULLY DEVELOPED 4 BED, 4 BATH + BONUS ROOM BACKING ONTO GREEN SPACE in ASPEN RIDGE! This 2 storey former show home welcomes you with a tiled entrance and beautiful hardwood flooring. The kitchen provides tons of cabinets with island and breakfast bar, SS appliances. The open concept dining and livingroom with gas fireplace provides plenty of windows and natural light. A half bath and laundry room complete the main flr. The upper level features a bonus room/theatre room with gas fireplace perfect for family gatherings. The large primary bedroom will easily accommodate a king size bedroom set. Enjoy the luxurious 5 pc ensuite with its oversized walk in closet,separate shower,jetted tub, double sinks and balcony! Two additional bedrooms with 4 piece bath complete the upper level. The fully finished basement features a family room, 4 piece bath and bedroom. Double attached garage is heated and includes work bench and shelving. Other features include A/C, Reverse Osmosis in Kitchen, Central Vac, Built in Sound System, Solarium on Deck and Canopy Shelter. Wonderful location on green space with close proximity to schools, transit, walking paths and shopping.
Location
Province AB
County Red Deer
Zoning R1
Direction S
Rooms
Basement Finished, Full
Interior
Interior Features Central Vacuum, Double Vanity, Jetted Tub, Kitchen Island, Laminate Counters, No Smoking Home, Recessed Lighting, Vinyl Windows, Walk-In Closet(s), Wired for Sound
Heating Forced Air, Natural Gas
Cooling Central Air
Flooring Carpet, Hardwood, Laminate, Tile
Fireplaces Number 2
Fireplaces Type Gas, Living Room, Mantle, Other
Appliance Central Air Conditioner, Dishwasher, Electric Range, Freezer, Microwave, Refrigerator, Washer/Dryer, Water Softener
Laundry Main Level
Exterior
Garage Concrete Driveway, Double Garage Attached, Driveway, Garage Door Opener, Garage Faces Front, Heated Garage
Garage Spaces 2.0
Garage Description Concrete Driveway, Double Garage Attached, Driveway, Garage Door Opener, Garage Faces Front, Heated Garage
Fence Partial
Community Features Park, Playground, Schools Nearby, Shopping Nearby, Walking/Bike Paths
Roof Type Asphalt Shingle
Porch Deck
Lot Frontage 54.0
Total Parking Spaces 4
Building
Lot Description Back Yard, Backs on to Park/Green Space, Front Yard, No Neighbours Behind, Landscaped, Private
Foundation Poured Concrete
Architectural Style 2 Storey
Level or Stories Two
Structure Type Stone,Vinyl Siding,Wood Frame
Others
Restrictions None Known
Tax ID 83330528
Ownership Private
Read Less
Want to know what your home might be worth? Contact us for a FREE valuation!

Our team is ready to help you sell your home for the highest possible price ASAP






