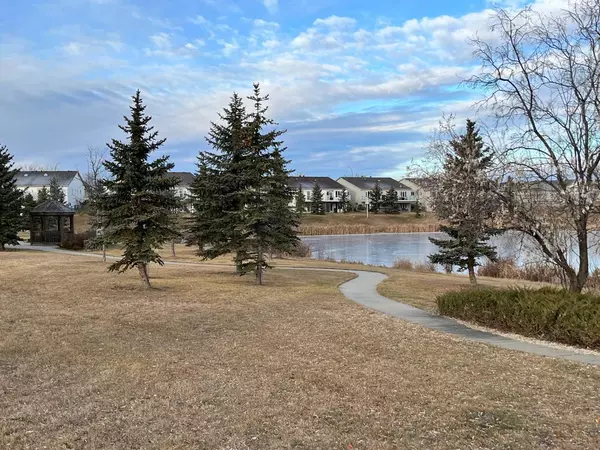$339,900
$339,900
For more information regarding the value of a property, please contact us for a free consultation.
7022 46 AVE Camrose, AB T4V 5B4
3 Beds
3 Baths
1,232 SqFt
Key Details
Sold Price $339,900
Property Type Single Family Home
Sub Type Semi Detached (Half Duplex)
Listing Status Sold
Purchase Type For Sale
Square Footage 1,232 sqft
Price per Sqft $275
Subdivision West Park
MLS® Listing ID A2094955
Sold Date 01/24/24
Style Bungalow,Side by Side
Bedrooms 3
Full Baths 3
HOA Fees $110/mo
HOA Y/N 1
Originating Board Central Alberta
Year Built 2006
Annual Tax Amount $3,460
Tax Year 2023
Lot Size 4,520 Sqft
Acres 0.1
Property Description
WOW! YOU Will LOVE this Bungalow-Style Villa, the Awesome Community and the Amazing Lifestyle! The VILLAGE at WEST PARK is the Premier Location, with an Exceptional Community Lifestyle! This beautiful bungalow duplex is nestled in a quiet adult community with all your amenities just a few blocks away. The best retirement living has to offer! You will enjoy the senior friendly and spacious open design with vaulted ceilings, light tubes and bright windows. This lovely home features an excellent spacious kitchen roomy enough for the whole family with lots of maple cabinetry, corner pantry and a large island with breakfast bar. Awesome oversized living room with cozy gas fireplace, spacious dining area, 2+1 bedrooms, 3 bathrooms and a Main Floor Laundry Room.. The basement is very nicely developed with a huge family/games area, great for family occasions and playing with the grandkids. Plus an oversized bedroom with large walk-in closet and seasonal storage. The double attached garage is all finished, and has a floor drain. Plus there is a Centre at The Village at West Park where residents meet for socials or family gatherings. Wow! Lawn Care and Snow Removal for only $110/month! All managed by the homeowners association, this is not a condo! Well maintained, upgraded appliances, new shingles and more! This community has everything you’ve been looking for, and a lifestyle you will love!
Location
Province AB
County Camrose
Zoning R2
Direction S
Rooms
Basement Finished, Full
Interior
Interior Features Breakfast Bar, Central Vacuum, Kitchen Island, Open Floorplan, Pantry, Separate Entrance, Storage, Vaulted Ceiling(s), Walk-In Closet(s)
Heating Forced Air, Natural Gas
Cooling None
Flooring Carpet, Linoleum
Fireplaces Number 1
Fireplaces Type Blower Fan, Gas, Living Room, Mantle
Appliance Dishwasher, Dryer, Microwave Hood Fan, Refrigerator, Stove(s), Washer
Laundry Main Level
Exterior
Garage Concrete Driveway, Double Garage Attached
Garage Spaces 2.0
Garage Description Concrete Driveway, Double Garage Attached
Fence None
Community Features Clubhouse, Lake, Park, Shopping Nearby
Amenities Available Clubhouse, Park
Roof Type Asphalt Shingle
Porch Deck
Lot Frontage 32.0
Exposure S
Total Parking Spaces 4
Building
Lot Description Lake, Greenbelt, Landscaped
Foundation Poured Concrete
Architectural Style Bungalow, Side by Side
Level or Stories One
Structure Type Brick,Vinyl Siding,Wood Frame
Others
Restrictions Restrictive Covenant,See Remarks
Tax ID 83624727
Ownership Private
Read Less
Want to know what your home might be worth? Contact us for a FREE valuation!

Our team is ready to help you sell your home for the highest possible price ASAP






