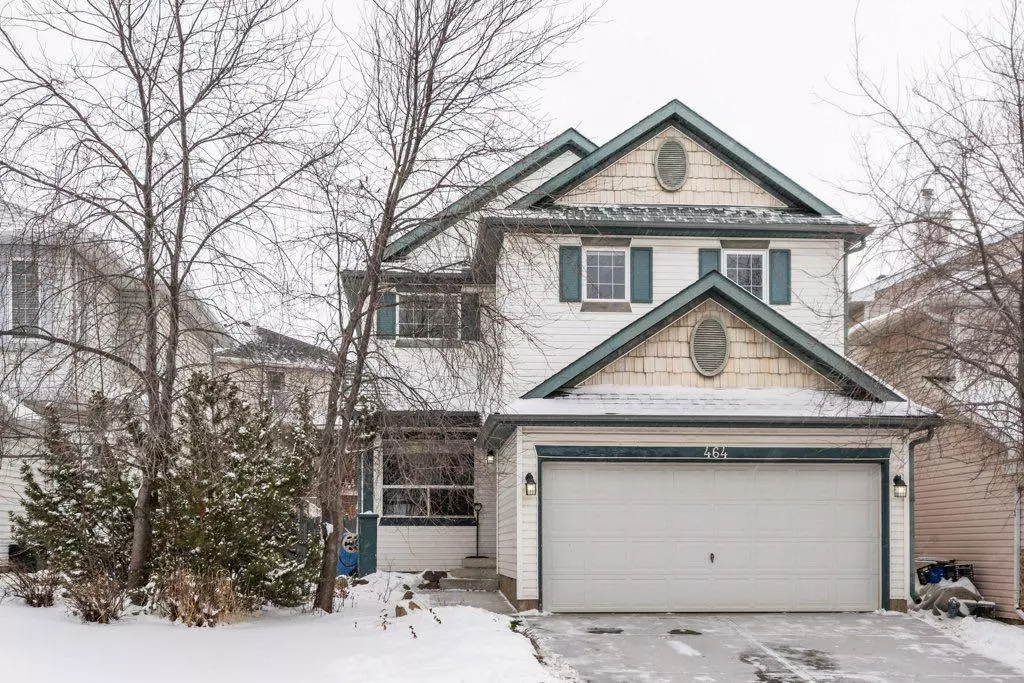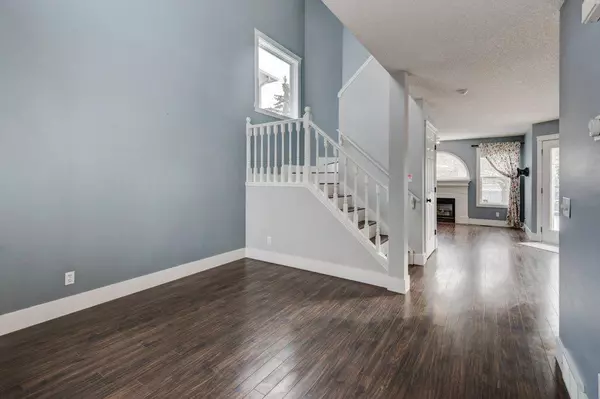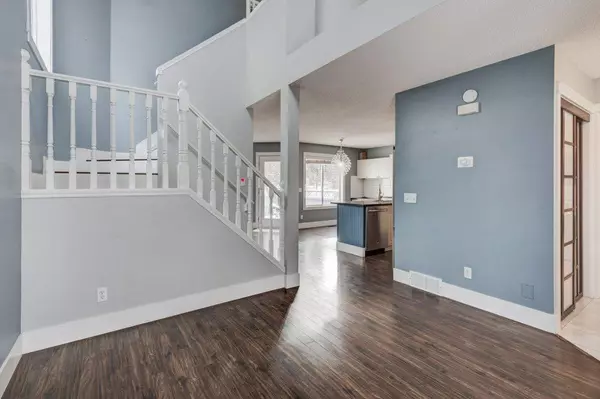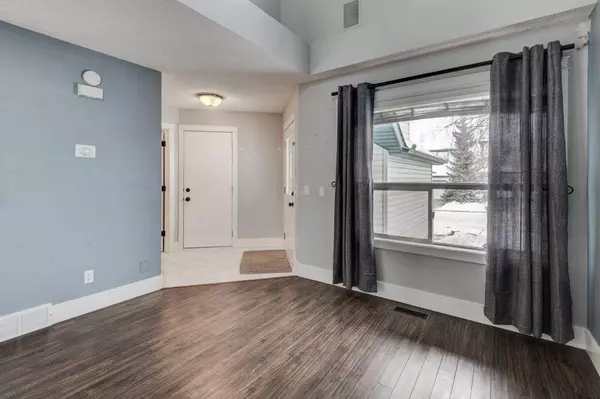$586,500
$579,000
1.3%For more information regarding the value of a property, please contact us for a free consultation.
464 Douglas Ridge CIR SE Calgary, AB T2Z 3B6
3 Beds
3 Baths
1,595 SqFt
Key Details
Sold Price $586,500
Property Type Single Family Home
Sub Type Detached
Listing Status Sold
Purchase Type For Sale
Square Footage 1,595 sqft
Price per Sqft $367
Subdivision Douglasdale/Glen
MLS® Listing ID A2102348
Sold Date 01/23/24
Style 2 Storey
Bedrooms 3
Full Baths 2
Half Baths 1
Originating Board Calgary
Year Built 1996
Annual Tax Amount $3,147
Tax Year 2023
Lot Size 4,122 Sqft
Acres 0.09
Property Description
WOW, Welcome to homeownership! Don’t miss the opportunity to own this BEAUTIFUL HOME in the heart of Douglasdale, truly one of the MOST AFFORDABLE homes in the area. Located on a quiet street, this gorgeous home is just STEPS to DOUGLASDALE SCHOOL (K to Grade 5), making it an ideal home for your family. On the Main floor, you will love the open concept with laminate flooring throughout. Front living room with vaulted ceiling, large kitchen with stainless steel appliances, white backsplash. Adjoining the kitchen is a cozy family room with a fireplace looking out to a LARGE backyard with a brand new deck. Backyard has lower beds and mature trees for your summer enjoyment. Upper floor (all laminate flooring, NO CARPET in the house, making cleaning a breeze) has 3 bedrooms, 2 full baths. Master bedroom with an ensuite bathroom and a sizeable walk-in closet. Basement is unspoiled and ready for your creativity. NEW ROOF in 2019. This home is at one of the BEST LOCATIONS, within WALKING DISTANCE to school, bus, FISH CREEK PROVINCIAL PARK, THE RIVER are just steps away. Close to all levels of shops at 130th Avenue shopping complex. Kids from grade 6 to 9 go to Mountain Park School just steps away. Steps to bus stop, buses to LRT TRAIN STATION (Anderson station). Bus BRT 302 also runs directly to downtown. With many SPECIAL FEATURES, this is an IDEAL HOME for your FAMILY. View it today!
Location
Province AB
County Calgary
Area Cal Zone Se
Zoning R-C1N
Direction W
Rooms
Basement Full, Partially Finished
Interior
Interior Features Kitchen Island, Pantry, Walk-In Closet(s)
Heating Fireplace(s), Forced Air, Natural Gas
Cooling None
Flooring Laminate, Tile
Fireplaces Number 1
Fireplaces Type Family Room, Gas
Appliance Dishwasher, Dryer, Microwave, Range Hood, Refrigerator, Stove(s), Washer
Laundry Main Level
Exterior
Garage Concrete Driveway, Double Garage Attached
Garage Spaces 2.0
Garage Description Concrete Driveway, Double Garage Attached
Fence Fenced
Community Features Park, Playground, Schools Nearby, Shopping Nearby
Roof Type Asphalt
Porch Deck
Lot Frontage 36.09
Total Parking Spaces 4
Building
Lot Description Back Yard, Treed
Foundation Poured Concrete
Architectural Style 2 Storey
Level or Stories Two
Structure Type Vinyl Siding
Others
Restrictions None Known
Tax ID 82820244
Ownership Private
Read Less
Want to know what your home might be worth? Contact us for a FREE valuation!

Our team is ready to help you sell your home for the highest possible price ASAP






