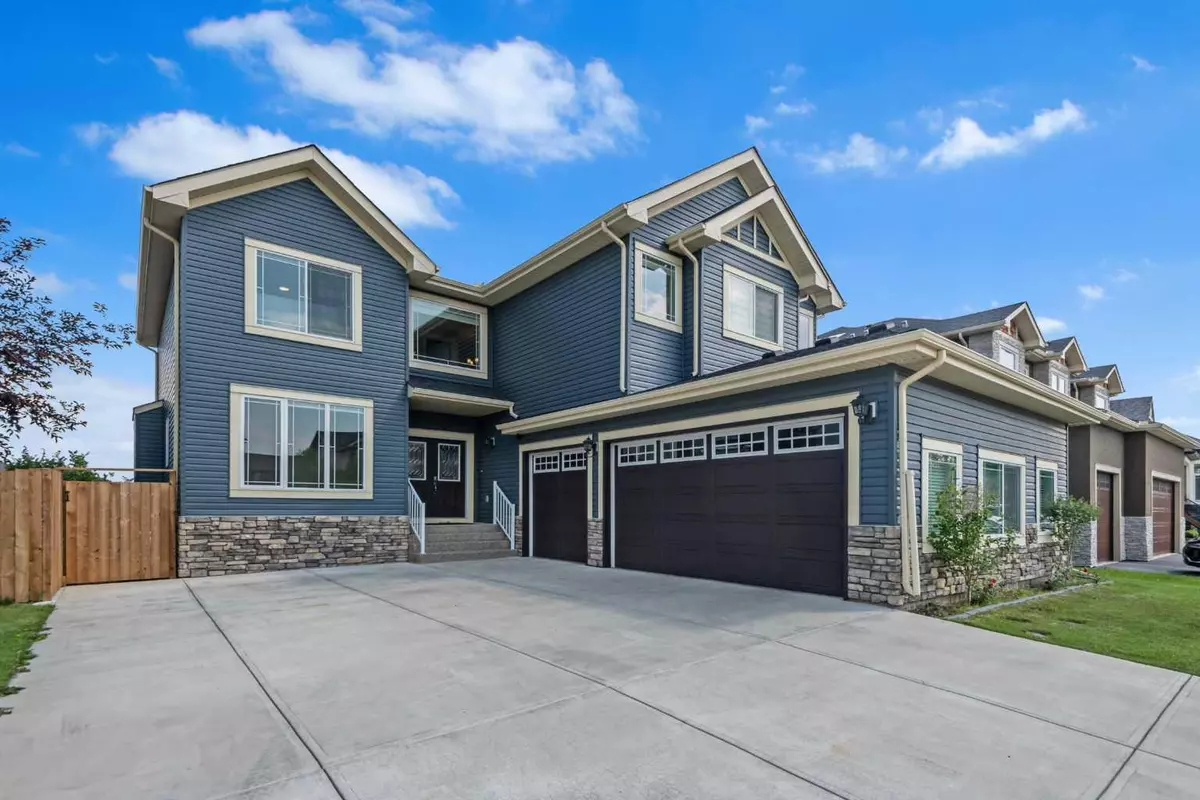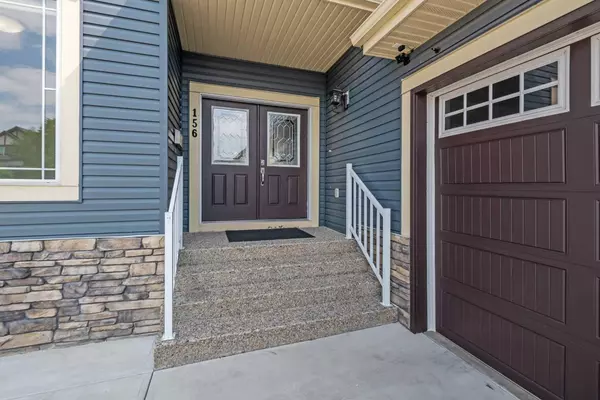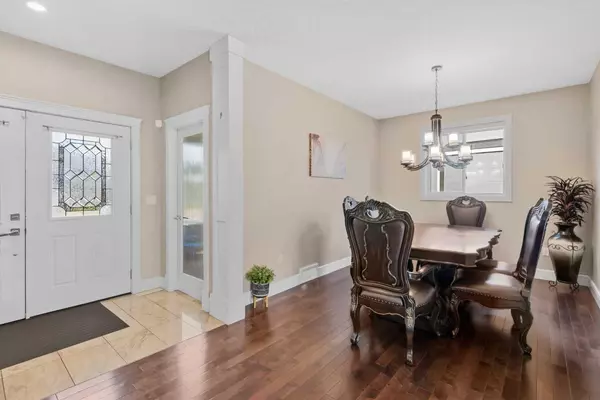$955,500
$999,900
4.4%For more information regarding the value of a property, please contact us for a free consultation.
156 Kinniburgh BLVD Chestermere, AB t1x 0m2
6 Beds
5 Baths
3,173 SqFt
Key Details
Sold Price $955,500
Property Type Single Family Home
Sub Type Detached
Listing Status Sold
Purchase Type For Sale
Square Footage 3,173 sqft
Price per Sqft $301
Subdivision Kinniburgh
MLS® Listing ID A2067594
Sold Date 01/23/24
Style 2 Storey
Bedrooms 6
Full Baths 4
Half Baths 1
Originating Board Calgary
Year Built 2014
Tax Year 2022
Lot Size 7,783 Sqft
Acres 0.18
Property Description
Walkout Basement | Stunning Views | 6-Bedrooms | 4.5-Bathrooms | Triple Attached Garage | High Ceilings | Chef's Kitchen | Full Height Cabinets | Walkthrough Pantry | 2 Upper Level Primary Bedrooms. This spectacular home is in pristine condition featuring 6 bedrooms, 4.5 bathrooms along with a walkout fully finished basement. Triple car garage, walking distance to the lake and surrounded by walking trails; this home is a perfect combination of luxury, functionality and perfection. Well designed main floor starts with a spacious foyer that has a den/office to the left and a formal dining room right next to it. The main living area is up ahead and consists of family room, breakfast nook and the kitchen. The palatial family room boasts a tile accented fireplace with a mantle and built-ins around it. The breakfast nook, family room and kitchen create a great ambience for entertaining and relaxing. The breathtaking kitchen boasts stainless steel appliances, ceiling height cabinets, endless counter space and a walk-through pantry. Step outside onto the sun drenched deck just outside the breakfast nook. Now moving to the upper level, we find the sumptuous primary retreat that is beyond comparison with a custom walk-in closet and beautiful 5-pc ensuite that includes soaker tub, his and her sinks and glass shower. The 2nd primary bedroom is expansive, that has a cheater door to the 5pc jack & jill bathroom. Bedrooms 3 & 4 are both generous sized. The upper level is completed with the laundry room. Downstairs is a fully finished basement with 2 bedrooms, 4pc bathroom, a wet bar and massive rec room. The wet bar has granite countertops, ample cabinet storage and a single basin sink. The walk-out basement is a great space for entertaining friends and family. Enter the fully fenced backyard through the walk-out basement and enjoy a concrete patio and lawn. The front attached triple garage and driveway allow for 6 vehicles to be parked at any time, plus street parking is readily available too. Hurry and book a showing at this incredible home today!
Location
Province AB
County Chestermere
Zoning R-1
Direction W
Rooms
Basement Finished, Walk-Out To Grade
Interior
Interior Features Ceiling Fan(s), Central Vacuum, Chandelier, Closet Organizers, Granite Counters, High Ceilings, Open Floorplan, Quartz Counters, Recessed Lighting, Vinyl Windows, Walk-In Closet(s), Wet Bar
Heating Fireplace(s), Forced Air, Natural Gas
Cooling Central Air
Flooring Carpet, Hardwood, Tile
Fireplaces Number 1
Fireplaces Type Family Room, Gas
Appliance Dishwasher, Electric Stove, Garage Control(s), Range Hood, Refrigerator, Washer/Dryer, Window Coverings
Laundry Laundry Room, Upper Level
Exterior
Garage Concrete Driveway, Driveway, Triple Garage Attached
Garage Spaces 752.0
Garage Description Concrete Driveway, Driveway, Triple Garage Attached
Fence Fenced
Community Features Lake, Park, Playground, Schools Nearby, Shopping Nearby, Sidewalks, Street Lights
Roof Type Asphalt Shingle
Porch Deck, Patio
Lot Frontage 69.03
Total Parking Spaces 6
Building
Lot Description Back Yard, Lawn, Interior Lot, Street Lighting, Rectangular Lot
Foundation Poured Concrete
Architectural Style 2 Storey
Level or Stories Two
Structure Type Concrete,Stone,Vinyl Siding
Others
Restrictions None Known
Tax ID 57317116
Ownership Private
Read Less
Want to know what your home might be worth? Contact us for a FREE valuation!

Our team is ready to help you sell your home for the highest possible price ASAP






