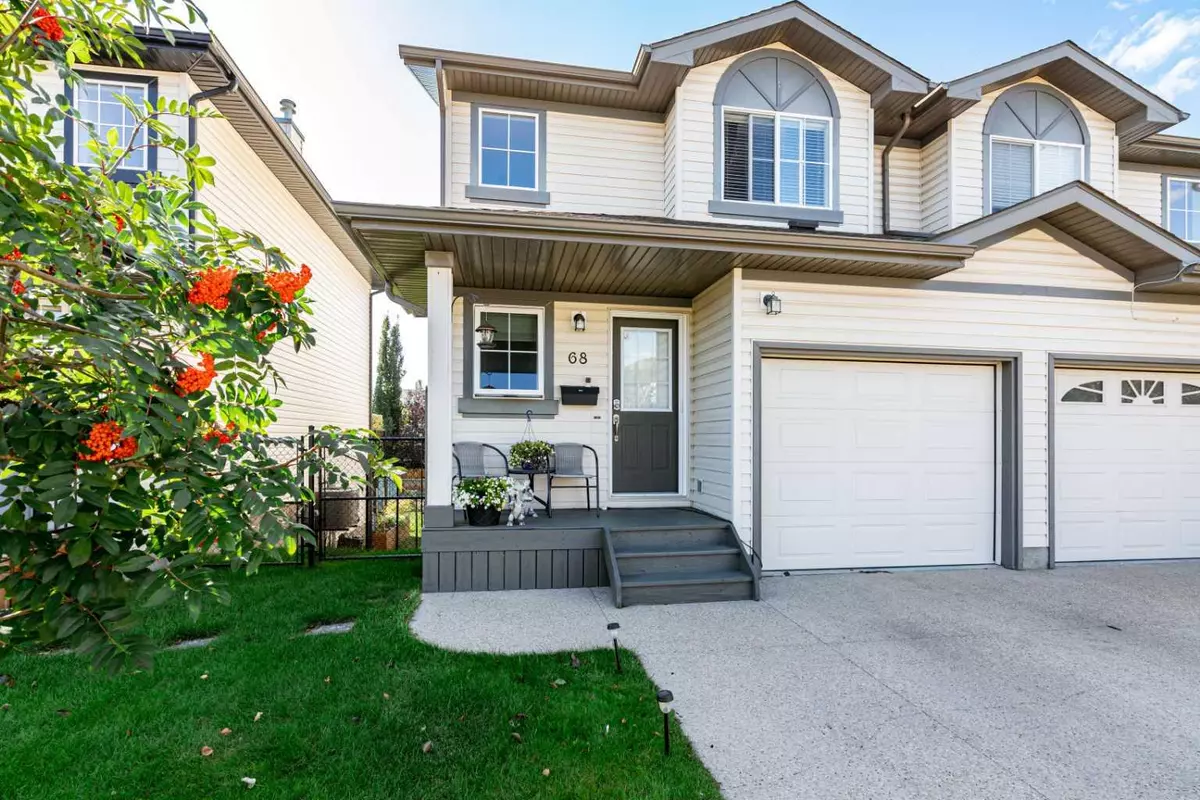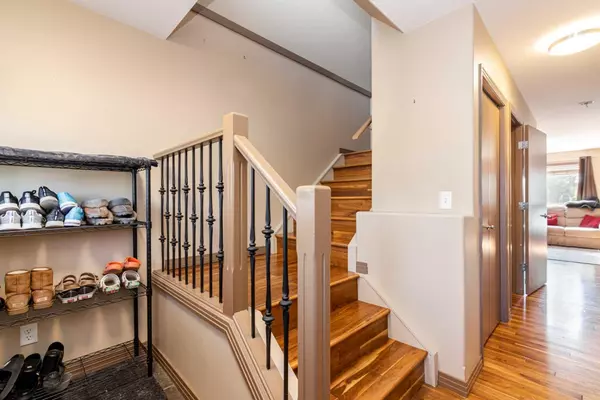$330,000
$339,900
2.9%For more information regarding the value of a property, please contact us for a free consultation.
68 Arthur Close Red Deer, AB T4R 3M5
3 Beds
4 Baths
1,235 SqFt
Key Details
Sold Price $330,000
Property Type Single Family Home
Sub Type Semi Detached (Half Duplex)
Listing Status Sold
Purchase Type For Sale
Square Footage 1,235 sqft
Price per Sqft $267
Subdivision Aspen Ridge
MLS® Listing ID A2099614
Sold Date 01/22/24
Style 2 Storey,Side by Side
Bedrooms 3
Full Baths 3
Half Baths 1
Originating Board Central Alberta
Year Built 2004
Annual Tax Amount $2,892
Tax Year 2023
Lot Size 3,101 Sqft
Acres 0.07
Property Description
Welcome to 68 Arthur Close, a contemporary two-storey duplex that offers the perfect blend of style, convenience, and community living. This property not only boasts a prime location but also features a sought-after rental suite, providing an excellent opportunity for both homeownership and investment. The well-designed layout spans two spacious levels, providing a comfortable and functional living space. Large windows throughout allow natural light to fill the home, creating a bright and inviting atmosphere.
The lower level features a fully equipped rental suite, offering a separate living space with its own entrance. Ideal for supplemental income or hosting guests, the suite adds versatility and value to this duplex. Nestled in a great community in South Red Deer, enjoy the benefits of a family-friendly neighborhood with convenient access to local amenities, schools, and parks.
Location
Province AB
County Red Deer
Zoning R1A
Direction W
Rooms
Basement Separate/Exterior Entry, Finished, Full, Suite
Interior
Interior Features Ceiling Fan(s), Central Vacuum, Closet Organizers, Kitchen Island, Laminate Counters, Pantry, Separate Entrance, Tankless Hot Water, Vinyl Windows, Walk-In Closet(s)
Heating Forced Air, Natural Gas
Cooling None
Flooring Carpet, Hardwood, Tile, Vinyl
Appliance Dishwasher, Microwave, Microwave Hood Fan, Refrigerator, Stove(s), Tankless Water Heater, Washer/Dryer, Window Coverings
Laundry In Basement, Upper Level
Exterior
Garage Driveway, Off Street, Single Garage Attached
Garage Spaces 1.0
Garage Description Driveway, Off Street, Single Garage Attached
Fence Partial
Community Features Shopping Nearby, Sidewalks, Street Lights, Walking/Bike Paths
Roof Type Asphalt Shingle
Porch Deck, Front Porch
Lot Frontage 25.0
Exposure W
Total Parking Spaces 4
Building
Lot Description Back Lane, Back Yard, Fruit Trees/Shrub(s), Front Yard, Landscaped, Rectangular Lot, Sloped, Treed
Foundation Poured Concrete
Architectural Style 2 Storey, Side by Side
Level or Stories Two
Structure Type Concrete,Vinyl Siding
Others
Restrictions None Known
Tax ID 83321007
Ownership Private
Read Less
Want to know what your home might be worth? Contact us for a FREE valuation!

Our team is ready to help you sell your home for the highest possible price ASAP






