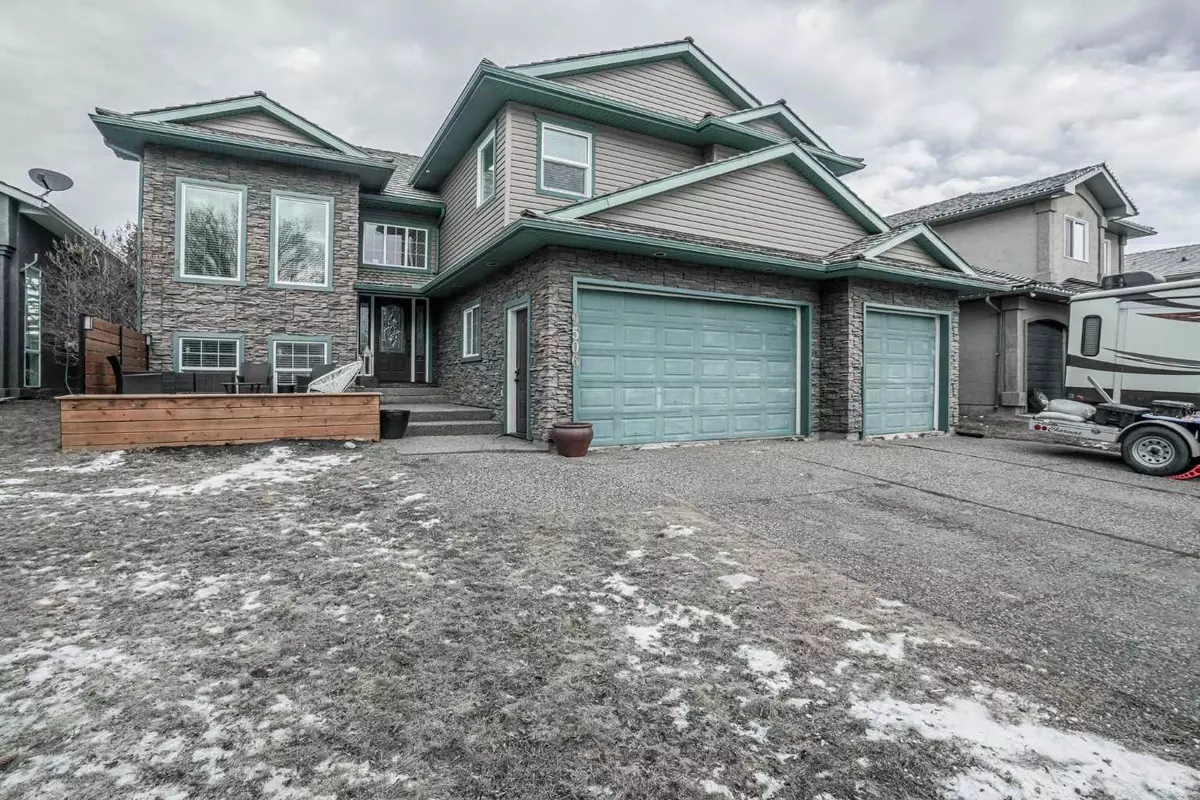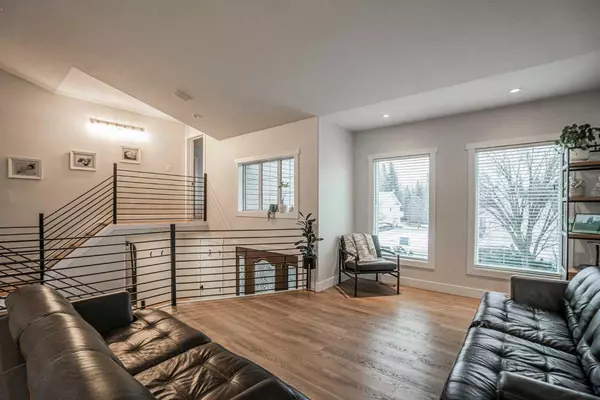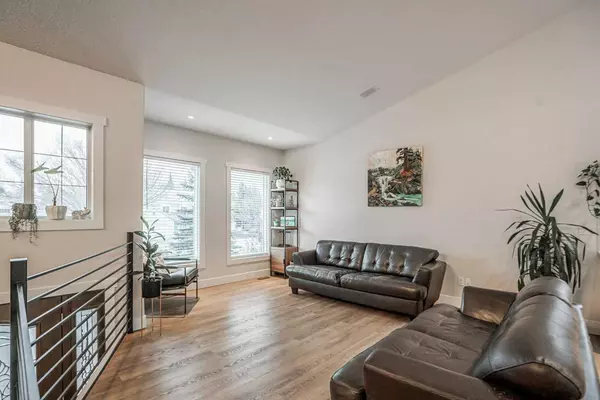$687,000
$699,999
1.9%For more information regarding the value of a property, please contact us for a free consultation.
9506 Wedgewood DR Wedgewood, AB T8W3G5
6 Beds
3 Baths
1,674 SqFt
Key Details
Sold Price $687,000
Property Type Single Family Home
Sub Type Detached
Listing Status Sold
Purchase Type For Sale
Square Footage 1,674 sqft
Price per Sqft $410
Subdivision Wedgewood
MLS® Listing ID A2099042
Sold Date 01/22/24
Style Modified Bi-Level
Bedrooms 6
Full Baths 3
Originating Board Grande Prairie
Year Built 1997
Annual Tax Amount $3,404
Tax Year 2023
Lot Size 7,595 Sqft
Acres 0.17
Property Description
Freshly updated open concept home, backing onto a large green space in the prestigious and sought after neighbourhood of Wedgewood! If you enjoy the older neighbourhoods, with mature tree's and a welcoming appeal... BUT you're also after a home that feels brand new and updated, then this is the one you have to check out. A new front porch invites you up to this home. Sit with your morning coffee or evening beverage as you soak in the sun any time of the day. Through your front doors you'll find a large entry way with vaulted ceilings. Upstairs brings you to your brand new large and wide open living space and custom designed kitchen with quartz counter tops, huge eat in island with tons of storage, Stainless Steel appliances, a massive amount of counter space, even a coffee bar. The over-sized dinning room is completely surrounded by large duel sliding windows that offers you a view to your fully fenced back yard and large open green space with - NO REAR NEIGHBOURS! Your back yard is complemented by mature trees and an enclosed all season room, with under deck storage. Back to the main floor you will find 3 big bedrooms, and a full bathroom. The upper level is entirely for the primary room and huge custom en-suite with hand crafted walk in closet. The tiled walk in shower is the crowd pleaser in here, equipped with 2 shower heads and dedicated places to hold your soap! The cherry on top here is the double vanity, so no more racing for who's first. Down stairs you will find electric heated floors, 2 more large bedrooms, a full bathroom, a family room with big bright windows and a beautiful cozy gas fire place. If you're looking for a place where laundry doesn't seem like such a chore; well then step into your dream laundry room equipped with quartz counters, a wash sink and tons of cabinets and storage space. From your garage you can also access this laundry room! Makes bringing in those work bags, hockey bags, or an overflow Costco haul so much easier. Your 3 car heated garage has a total of 4 entry options from the house and yard, and comes with built in storage, workbenches and a lot of natural light. Amongst the major cosmetic updates this home also has the following, brand new: Furnace, A/C, Plumbing, Electrical, Insulation, the North side of the Roof, and all of the South side Windows. Get that agent of yours on the phone, let's book you a tour through! Seller is a licensed Realtor in the province of Alberta.
Location
Province AB
County Grande Prairie No. 1, County Of
Zoning RR-1
Direction S
Rooms
Basement Finished, Full
Interior
Interior Features Built-in Features, High Ceilings, Kitchen Island, No Smoking Home, Open Floorplan, Quartz Counters
Heating Forced Air, Natural Gas
Cooling Central Air
Flooring Carpet, Tile, Vinyl Plank
Fireplaces Number 1
Fireplaces Type Basement, Gas
Appliance Central Air Conditioner, Dishwasher, Oven, Refrigerator, Washer/Dryer, Window Coverings
Laundry In Basement, Laundry Room
Exterior
Garage Triple Garage Attached
Garage Spaces 3.0
Garage Description Triple Garage Attached
Fence Fenced
Community Features Golf, Playground
Roof Type Cedar Shake
Porch Deck, Front Porch, Glass Enclosed
Lot Frontage 59.06
Total Parking Spaces 6
Building
Lot Description Back Yard, Backs on to Park/Green Space, Front Yard, No Neighbours Behind, Landscaped, See Remarks
Foundation Poured Concrete
Architectural Style Modified Bi-Level
Level or Stories Bi-Level
Structure Type Concrete
Others
Restrictions None Known
Tax ID 85001921
Ownership Joint Venture
Read Less
Want to know what your home might be worth? Contact us for a FREE valuation!

Our team is ready to help you sell your home for the highest possible price ASAP






