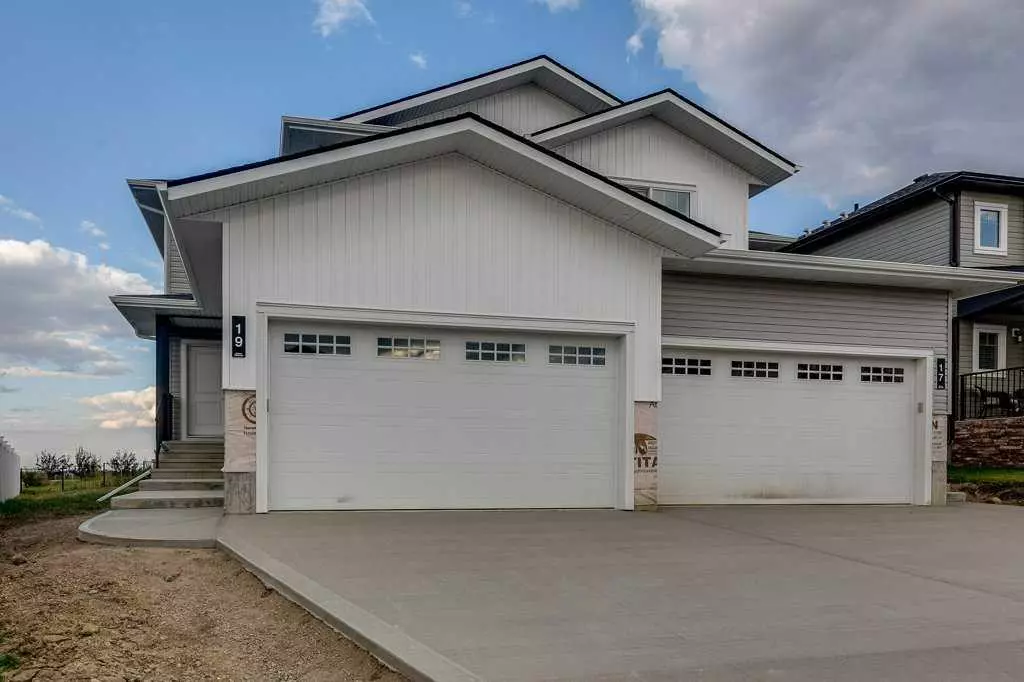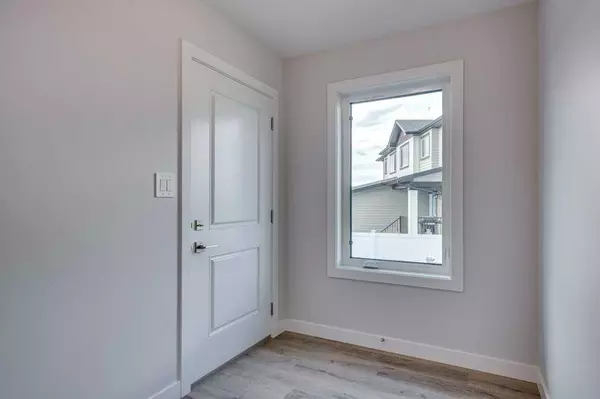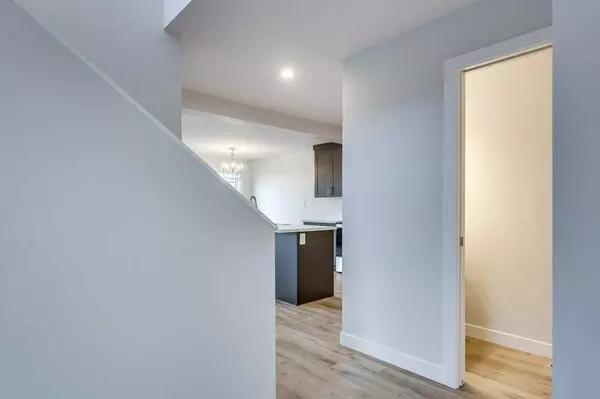$428,000
$435,900
1.8%For more information regarding the value of a property, please contact us for a free consultation.
19 Cameron Close Sylvan Lake, AB T4S 0N5
3 Beds
3 Baths
1,393 SqFt
Key Details
Sold Price $428,000
Property Type Single Family Home
Sub Type Semi Detached (Half Duplex)
Listing Status Sold
Purchase Type For Sale
Square Footage 1,393 sqft
Price per Sqft $307
Subdivision Crestview
MLS® Listing ID A2078652
Sold Date 01/18/24
Style 2 Storey,Side by Side
Bedrooms 3
Full Baths 2
Half Baths 1
Originating Board Central Alberta
Year Built 2023
Annual Tax Amount $1,085
Tax Year 2023
Lot Size 4,425 Sqft
Acres 0.1
Property Description
Welcome home to this 2 story constructed by prestigious Multiple Award winner Abbey Platinum Master Built! Come and have a look at the spacious floorplan with 3 bedrooms, 2.5 bathrooms and almost 2,000 sq ft of living (including the basement). With a crisp white and grey interior, modern finishes and functional open space, you'll feel right at home here! Once inside the front door, the large foyer has views towards the kitchen and backyard. A large coat closet and 2 piece bath are conveniently tucked away by the stairs. The kitchen features dark grey cabinets, stainless steel appliances, centre island with sink, tile backsplash and modern laminate countertops. With plenty of prep space and pantry for storage, you'll be entertaining guests with ease this upcoming holiday season. The mudroom has a bench with wall hooks, perfect for organizing all the kids backpacks and sports gear. The large dining/living room is spacious and bright with numerous triple pane windows, 9 ft ceilings, loads of pot lights and upgraded casings. plenty of natural light from large windows. A garden door leads you out onto the back deck/bbq area where you'll enjoy a substantial pie lot backyard that backs onto a green space; no neighbours! The upper-level hosts 3 beds, including the primary located over the garage with a 3 pce ensuite bath and walk-in closet. 2 additional bedrooms share a 4 pce bathroom, one bedroom has a walk-in closet. The lower level of the home is undeveloped and waiting for your imagination! This award-winning home is close to numerous parks, walking trails, grocery stores, doctors, and easy access to all major arteries in Sylvan Lake. New home warranty provides peace of mind.
Location
Province AB
County Red Deer County
Zoning R5
Direction SW
Rooms
Basement Full, Unfinished
Interior
Interior Features Kitchen Island, Pantry, Storage
Heating Forced Air
Cooling None
Flooring Carpet, Vinyl Plank
Fireplaces Type None
Appliance Dishwasher, Garage Control(s), Microwave Hood Fan, Refrigerator, Stove(s)
Laundry Upper Level
Exterior
Garage Double Garage Attached, Driveway
Garage Spaces 2.0
Garage Description Double Garage Attached, Driveway
Fence Partial
Community Features Schools Nearby, Shopping Nearby, Sidewalks, Street Lights
Roof Type Asphalt Shingle
Porch Deck, Porch
Lot Frontage 20.21
Exposure SW
Total Parking Spaces 2
Building
Lot Description Back Yard, Backs on to Park/Green Space, Landscaped, See Remarks
Foundation Poured Concrete
Architectural Style 2 Storey, Side by Side
Level or Stories Two
Structure Type Vinyl Siding
New Construction 1
Others
Restrictions None Known
Tax ID 84875774
Ownership Private
Read Less
Want to know what your home might be worth? Contact us for a FREE valuation!

Our team is ready to help you sell your home for the highest possible price ASAP






