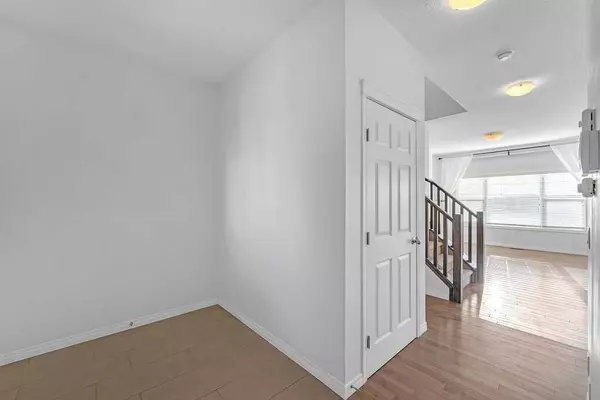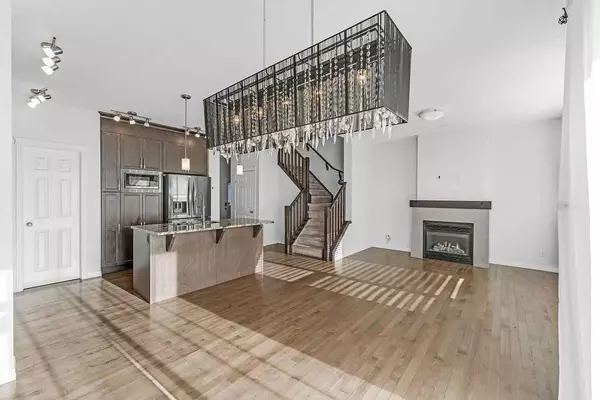$635,000
$648,800
2.1%For more information regarding the value of a property, please contact us for a free consultation.
188 Walden Parade SE Calgary, AB T2X 0Z8
3 Beds
3 Baths
1,791 SqFt
Key Details
Sold Price $635,000
Property Type Single Family Home
Sub Type Detached
Listing Status Sold
Purchase Type For Sale
Square Footage 1,791 sqft
Price per Sqft $354
Subdivision Walden
MLS® Listing ID A2094668
Sold Date 01/17/24
Style 2 Storey
Bedrooms 3
Full Baths 2
Half Baths 1
Originating Board Calgary
Year Built 2016
Annual Tax Amount $3,496
Tax Year 2023
Lot Size 3,519 Sqft
Acres 0.08
Property Description
Vacant and ready to move in prior to Christmas! Built in 2016, this ENERGY EFFICIENT 3 bedroom, 2.5 bathroom home is the ideal starter home with a range of features and extensive upgrades that cater to both comfort and functionality. Soaring 9 ft tall ceilings, Hunter Douglas blinds, triple-paned windows, which help keep out the cold and reduce heating costs, green built certified upgrades with solar ready rough-in. Wiring was done for solar and satellites from roof to basement, water softener throughout the house excluding kitchen sink. Warranty for structural defects until Aug 29, 2026. The main level features plenty of windows for natural lighting radiating sunlight from the south back exposure. The cozy gas fireplace adds warmth and ambiance, the perfect setting for the Christmas tree! Extravagant crystal chandelier overhanging the dining room space adds a touch of elegance. Sliding patio doors open to the back deck and patio space. Kitchen is equipped with stainless steel appliances, granite countertops, rich espresso cabinets, and a large centre island. The walk-in pantry is great for storing all your small appliances and spices. Upstairs, you will enjoy a sun-filled family room, 3 bedrooms, 2 full baths and laundry room. Wake up to breathtaking views of the foothill mountains to the west. Your primary bedroom comes with a spacious walk-in closet, and 5 pc ensuite bath featuring double sinks and a 6 ft soaker tub. Many spaces throughout the home remains a blank slate, including the unfinished basement, allowing you to customize it according to your needs and preferences. No neighbours behind you means privacy to relax in your own space. Large backyard includes a deck and cement slab patio. A south facing lot is essential for fruit and vegetable gardens. The property is conveniently located close to amenities such as shopping, schools, and city transit. Nearby golf courses, ponds, parks, walking paths, and off-leash dog parks are beneficial for maintaining an active and healthy lifestyle.
Location
Province AB
County Calgary
Area Cal Zone S
Zoning R-1N
Direction NE
Rooms
Basement Full, Unfinished
Interior
Interior Features Granite Counters, High Ceilings, Kitchen Island, No Smoking Home, Open Floorplan, Pantry
Heating Forced Air
Cooling None
Flooring Carpet, Hardwood, Tile
Fireplaces Number 1
Fireplaces Type Gas
Appliance Dishwasher, Dryer, Electric Stove, Garage Control(s), Microwave, Range Hood, Refrigerator, Washer
Laundry Upper Level
Exterior
Garage Double Garage Attached
Garage Spaces 2.0
Garage Description Double Garage Attached
Fence Fenced
Community Features Golf, Park, Playground, Schools Nearby, Shopping Nearby, Sidewalks, Street Lights, Walking/Bike Paths
Roof Type Asphalt Shingle
Porch Deck, Patio
Lot Frontage 29.2
Total Parking Spaces 2
Building
Lot Description No Neighbours Behind, Rectangular Lot
Foundation Poured Concrete
Architectural Style 2 Storey
Level or Stories Two
Structure Type Wood Frame
Others
Restrictions None Known
Tax ID 82777938
Ownership Private
Read Less
Want to know what your home might be worth? Contact us for a FREE valuation!

Our team is ready to help you sell your home for the highest possible price ASAP






