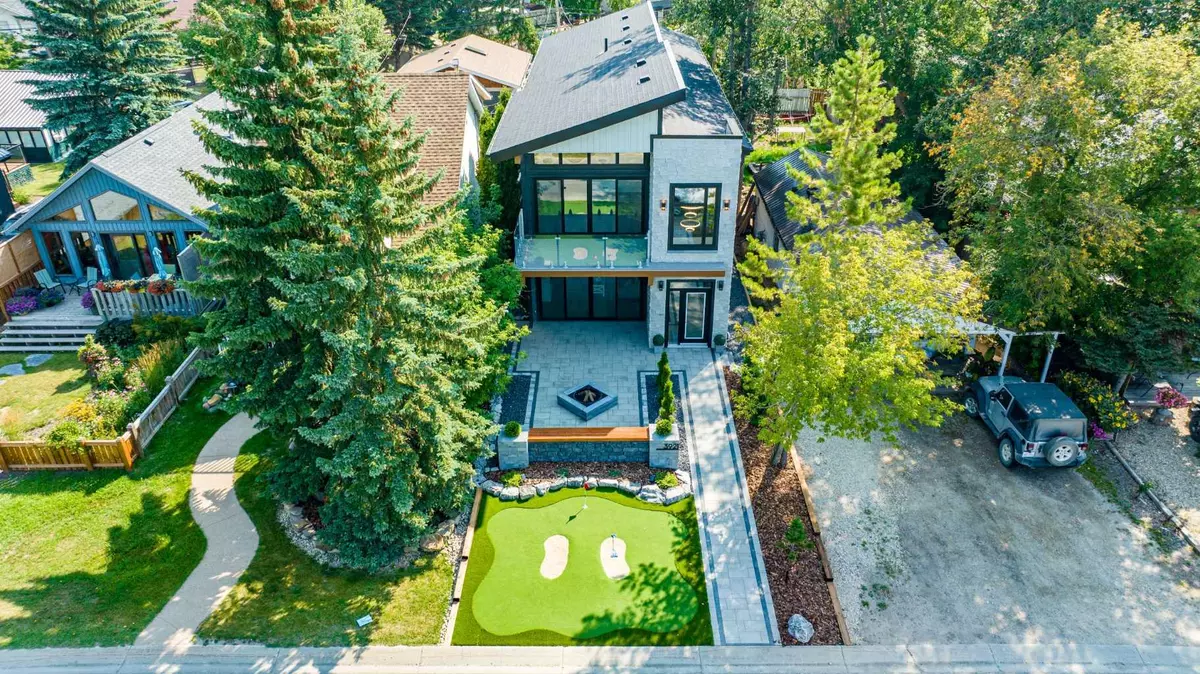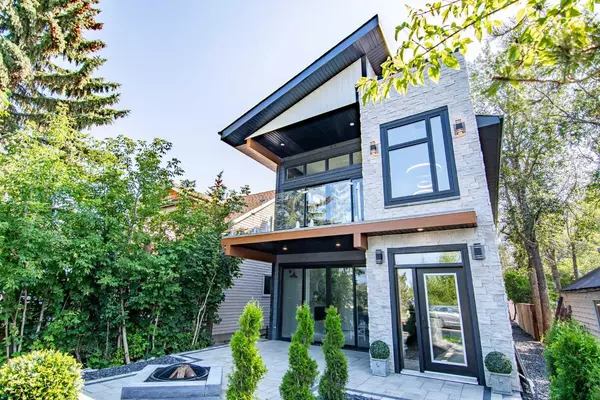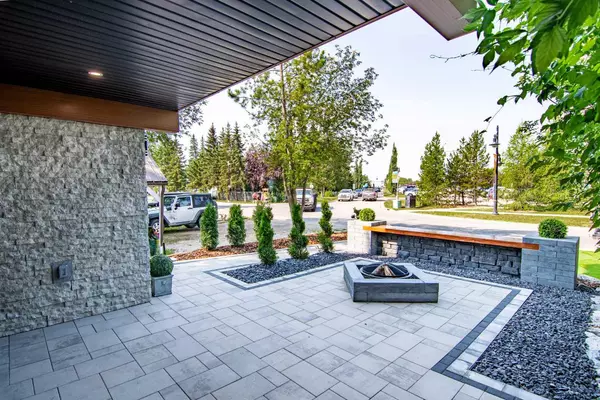$947,000
$947,000
For more information regarding the value of a property, please contact us for a free consultation.
3921 Lakeshore DR W Sylvan Lake, AB T4S 1G6
4 Beds
3 Baths
2,151 SqFt
Key Details
Sold Price $947,000
Property Type Single Family Home
Sub Type Detached
Listing Status Sold
Purchase Type For Sale
Square Footage 2,151 sqft
Price per Sqft $440
Subdivision Cottage Area
MLS® Listing ID A2092675
Sold Date 01/16/24
Style 2 Storey
Bedrooms 4
Full Baths 2
Half Baths 1
Originating Board Central Alberta
Year Built 2023
Annual Tax Amount $1,909
Tax Year 2023
Lot Size 3,887 Sqft
Acres 0.09
Property Description
This newly built executive home, will provide any buyer the luxury lake life they are looking for!! The main floor family room features a gas fireplace with a gorgeous maple, live edge mantle, floor to ceiling patio doors that not only provide tons of natural light but access to the courtyard that hosts a gathering spot for entertaining friends and family. The kitchen is open to the main floor family room, so no chef will miss out on the fun. It too has been built with the focus on luxury living, from the Richelieu hardware in soft gold, the wrought iron coloured cabinets with soft close drawers, the extra serving station, the walk in pantry, the Calacatta Gold quartz counters, the Elegance tile backsplash, the blond vinyl plank flooring (throughout home), this kitchen layout has been thoughtfully planned with entertaining in mind. Continue down the main floor hallway and you will encounter a work station for those who need to send an email or attend a Zoom call, continue towards the back of the home to the laundry area, and a half bath (take a minute to look down at the amazing modern Art Nouveau tiles on the floor). Before going up the stairs stop and grab a bottle of wine from the conveniently located wine fridge, upstairs you will find a entertainers paradise, from the large family space with patio doors which lead onto a deck overlooking the courtyard, to a large wet bar station, a 4 piece guest bathroom and three guest bedrooms. Located at the end of the hall, is the primary bedroom, built over the garage, this private space has been designed for recuperation and relaxation in mind, from the large soaker tub, the walk in shower, double sink vanity, and walk in closet. As the home owner, you have easy access to the lake, downtown and the park, if you don't want to partake in weekend festivities than enjoy it from the view of the top deck, in the comforts of your own paradise. The builder of this home has kept parking at the top of mind, with the large attached garage with alley access, and a large parking pad for several guests to park. The designer for this amazing home is Alecia Aichelle from AA Interior Design.
Location
Province AB
County Red Deer County
Zoning W-DC
Direction W
Rooms
Basement None
Interior
Interior Features Bar, Breakfast Bar, Built-in Features, Ceiling Fan(s), Chandelier, Closet Organizers, Double Vanity, Dry Bar, High Ceilings, Kitchen Island, No Animal Home, No Smoking Home, Open Floorplan, Pantry, Quartz Counters, Recessed Lighting, Recreation Facilities, Soaking Tub, Vinyl Windows, Walk-In Closet(s), Wet Bar
Heating Forced Air, Natural Gas
Cooling None
Flooring Vinyl Plank
Fireplaces Number 1
Fireplaces Type Decorative, Family Room, Gas, Mantle, Tile
Appliance Bar Fridge, Dishwasher, Dryer, Garage Control(s), Gas Dryer, Microwave Hood Fan, Oven, Refrigerator, Stove(s), Washer
Laundry Main Level
Exterior
Garage Concrete Driveway, Double Garage Attached, Garage Door Opener, Garage Faces Rear, Heated Garage, Insulated, Parking Pad
Garage Spaces 2.0
Garage Description Concrete Driveway, Double Garage Attached, Garage Door Opener, Garage Faces Rear, Heated Garage, Insulated, Parking Pad
Fence Partial
Community Features Fishing, Golf, Lake, Playground, Shopping Nearby, Sidewalks, Street Lights, Walking/Bike Paths
Waterfront Description See Remarks
Roof Type Asphalt Shingle
Porch Balcony(s), Front Porch
Lot Frontage 29.12
Exposure W
Total Parking Spaces 4
Building
Lot Description Back Lane, Lake, Low Maintenance Landscape, Landscaped, Level, Street Lighting
Foundation Poured Concrete
Architectural Style 2 Storey
Level or Stories Two
Structure Type Cement Fiber Board,Concrete,Wood Frame
New Construction 1
Others
Restrictions None Known
Tax ID 84877113
Ownership Private
Read Less
Want to know what your home might be worth? Contact us for a FREE valuation!

Our team is ready to help you sell your home for the highest possible price ASAP






