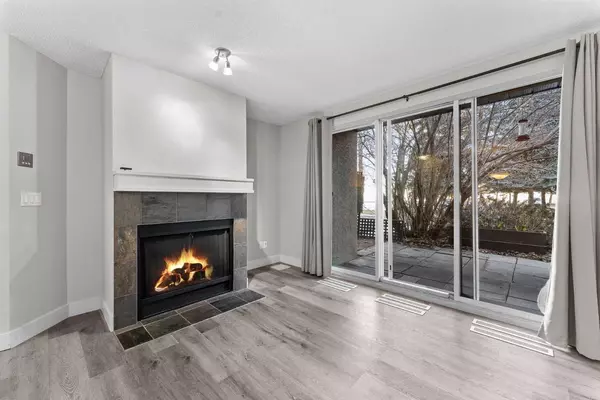$320,000
$309,900
3.3%For more information regarding the value of a property, please contact us for a free consultation.
301 Village Mews SW #1 Calgary, AB T3H 2L3
2 Beds
2 Baths
1,033 SqFt
Key Details
Sold Price $320,000
Property Type Condo
Sub Type Apartment
Listing Status Sold
Purchase Type For Sale
Square Footage 1,033 sqft
Price per Sqft $309
Subdivision Patterson
MLS® Listing ID A2098437
Sold Date 01/15/24
Style Low-Rise(1-4)
Bedrooms 2
Full Baths 2
Condo Fees $667/mo
Originating Board Calgary
Year Built 1987
Annual Tax Amount $1,498
Tax Year 2023
Property Description
Step into a world of tranquility and convenience with this spectacular 2 bedroom, 2 bathroom, 1,033 sqft END unit. Nestled hillside, this residence boasts a private patio surrounded by mature trees, lush greenery, and a captivating waterfall & pond. The harmonious symphony of birds chirping and waterfalls flowing can be enjoyed from the private patio, creating an idyllic backdrop to the open layout that offers picturesque views of nature. The spacious living area features a carefully curated designer color palette, a cozy wood-burning fireplace, and an abundance of natural light streaming in through expansive windows. The solid maple kitchen is a chef's delight, showcasing granite counters, a slate backsplash, stainless steel appliances, and a raised breakfast bar that seamlessly opens to the dining area. The master bedroom is generously proportioned, flooded with natural light, and includes a private ensuite bath along with a walk-in closet. The second bedroom is equally spacious and is complemented by a full bath. Notable features of this residence include full-sized in-suite laundry, assigned underground heated parking stall, and a storage locker. The condominium fees encompass all utilities except electricity, with the standout value being the exclusive access to a state-of-the-art gym. Bid farewell to monthly gym membership expenses, as the convenience of a cutting-edge fitness facility is just steps away within the same complex. Experience the epitome of modern living with easy access to an array of amenities, including an indoor pool, tennis courts, and a spacious social room, all housed in the amenities building. Conveniently located in close proximity to downtown, shopping, cafes, and public transportation, with a quick drive to the breathtaking Canadian Rockies, this is an unparalleled opportunity to make The News your new home. Embrace the lifestyle you deserve! Won't last long - book to see today.
Location
Province AB
County Calgary
Area Cal Zone W
Zoning M-C1 d37
Direction E
Interior
Interior Features Laminate Counters, Open Floorplan
Heating Baseboard, Natural Gas
Cooling None
Flooring Carpet, Cork, Linoleum
Fireplaces Number 1
Fireplaces Type Living Room, Mantle, Wood Burning
Appliance Dishwasher, Dryer, Electric Stove, Range Hood, Refrigerator, Washer, Window Coverings
Laundry In Unit
Exterior
Garage Assigned, Heated Garage, Parkade, Stall
Garage Spaces 1.0
Garage Description Assigned, Heated Garage, Parkade, Stall
Community Features Golf, Park, Playground, Pool
Amenities Available Clubhouse, Fitness Center, Indoor Pool, Party Room, Racquet Courts, Recreation Room, Secured Parking, Storage, Visitor Parking
Roof Type Tar/Gravel
Porch Patio
Exposure N
Total Parking Spaces 1
Building
Story 4
Foundation Poured Concrete
Architectural Style Low-Rise(1-4)
Level or Stories Single Level Unit
Structure Type Stucco,Wood Frame
Others
HOA Fee Include Caretaker,Common Area Maintenance,Heat,Insurance,Parking,Professional Management,Reserve Fund Contributions,Sewer,Snow Removal,Water
Restrictions Pet Restrictions or Board approval Required
Ownership Private
Pets Description Restrictions
Read Less
Want to know what your home might be worth? Contact us for a FREE valuation!

Our team is ready to help you sell your home for the highest possible price ASAP






