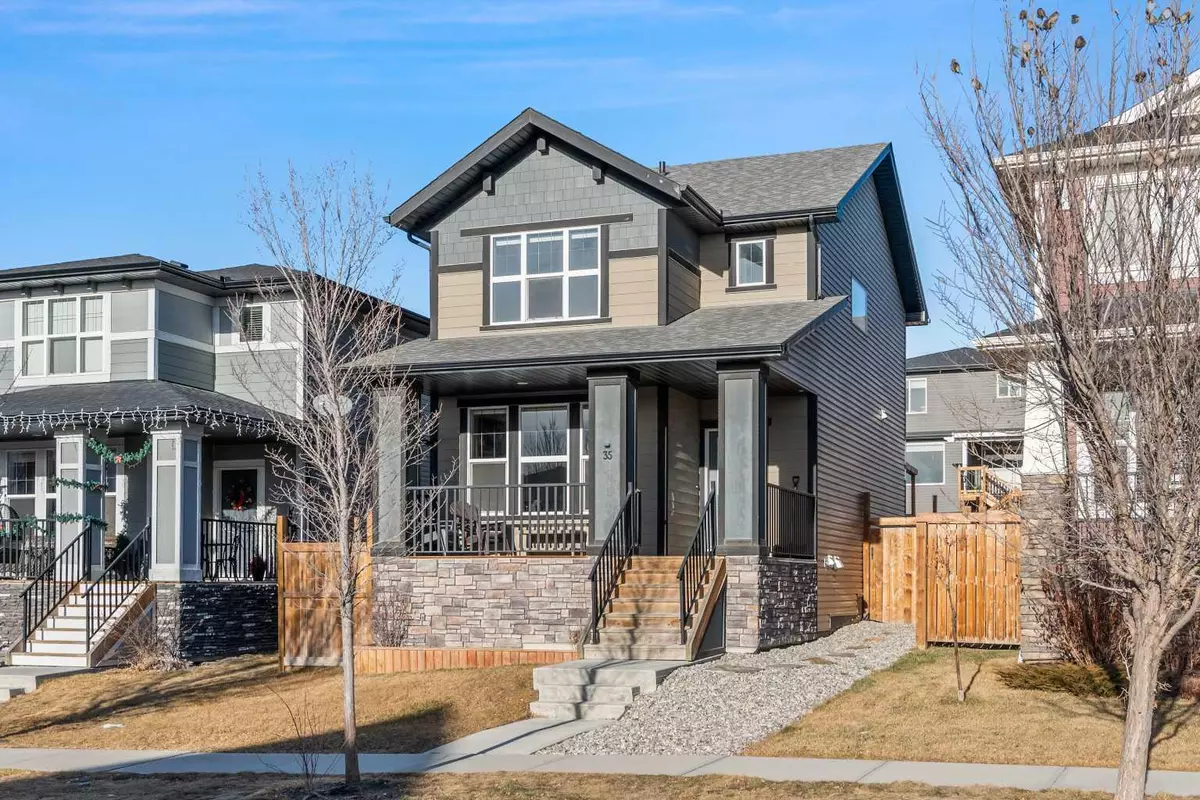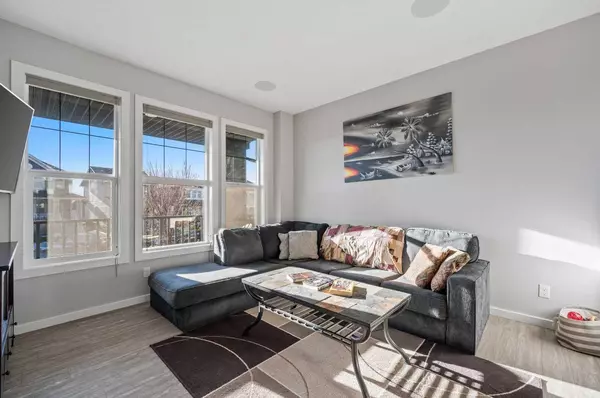$507,000
$509,900
0.6%For more information regarding the value of a property, please contact us for a free consultation.
35 Heritage BLVD Cochrane, AB T4C 2M1
3 Beds
3 Baths
1,358 SqFt
Key Details
Sold Price $507,000
Property Type Single Family Home
Sub Type Detached
Listing Status Sold
Purchase Type For Sale
Square Footage 1,358 sqft
Price per Sqft $373
Subdivision Heritage Hills
MLS® Listing ID A2099228
Sold Date 01/11/24
Style 2 Storey
Bedrooms 3
Full Baths 2
Half Baths 1
Originating Board Calgary
Year Built 2016
Annual Tax Amount $2,817
Tax Year 2023
Lot Size 3,598 Sqft
Acres 0.08
Property Description
Terrific curb appeal and BIG bang for the buck in this 3 bedroom/3 bathroom Stepper home. Perched high on the hill and offering views of the majestic Rocky Mountains, the gorgeous town of Cochrane and the Bow River Valley, this gem backs to substantial move-up abodes, boasts an over-sized 6' X 19' front sitting porch and is located within close proximity to the large park (i.e. playground, basketball court & vast green space). Open, airy, extremely functional and flooded with natural light, the main floor offers up a spacious great room, gorgeous kitchen with granite counters/massive 10’ island/breakfast bar/pantry/upgraded stainless steel appliances, dining area, 2-piece bath and rear mudroom; luxury vinyl plank flooring, 9’ ceilings and built-in sound throughout. Vaulted staircase to upper level boasting a master bedroom with ensuite/substantial walk-in closet, 2 additional bedrooms and main 4-piece bathroom. Lower level is well laid out and includes roughed-in plumbing for future development. 11' X 19' rear deck with privacy wall and built-in seating to fully landscaped/fenced yard. Underground sprinklers in front and stall parking in rear; plenty of room for a garage.
Location
Province AB
County Rocky View County
Zoning R-LD
Direction SW
Rooms
Basement Full, Unfinished
Interior
Interior Features Breakfast Bar, Closet Organizers
Heating Forced Air, Natural Gas
Cooling None
Flooring Carpet, Vinyl
Appliance Dishwasher, Dryer, Electric Stove, Microwave, Microwave Hood Fan, Refrigerator, Washer
Laundry In Basement
Exterior
Garage Off Street, Parking Pad
Garage Description Off Street, Parking Pad
Fence Fenced
Community Features Park, Playground, Schools Nearby, Shopping Nearby, Sidewalks, Street Lights
Roof Type Asphalt Shingle
Porch Deck, Front Porch
Lot Frontage 31.56
Total Parking Spaces 2
Building
Lot Description Back Lane, Back Yard, Low Maintenance Landscape, Street Lighting, Underground Sprinklers, Paved, Rectangular Lot
Foundation Poured Concrete
Architectural Style 2 Storey
Level or Stories Two
Structure Type Cement Fiber Board,Stone,Vinyl Siding
Others
Restrictions Utility Right Of Way
Tax ID 84133426
Ownership Private
Read Less
Want to know what your home might be worth? Contact us for a FREE valuation!

Our team is ready to help you sell your home for the highest possible price ASAP






