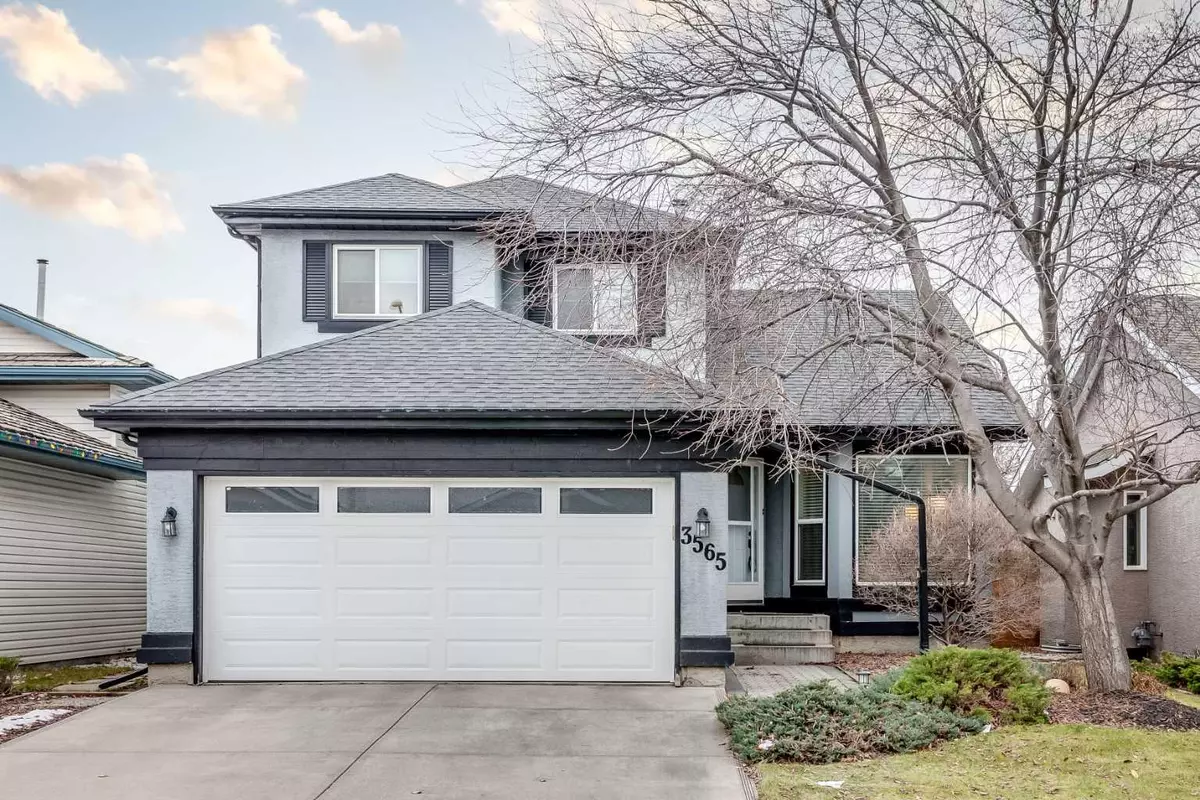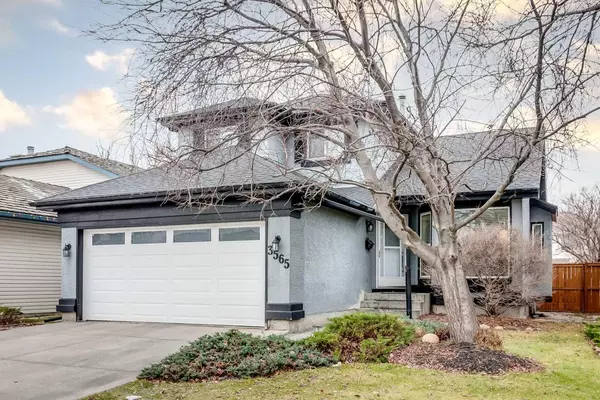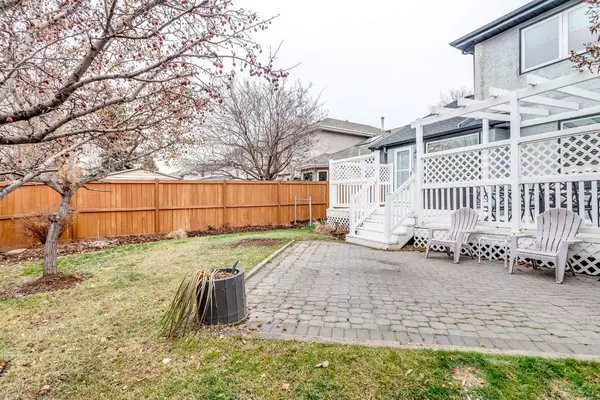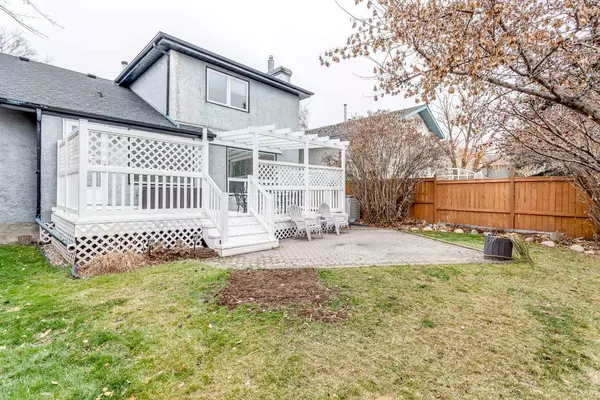$630,000
$644,900
2.3%For more information regarding the value of a property, please contact us for a free consultation.
3565 Douglas Woods HTS SE Calgary, AB T2Z 2G3
4 Beds
4 Baths
1,794 SqFt
Key Details
Sold Price $630,000
Property Type Single Family Home
Sub Type Detached
Listing Status Sold
Purchase Type For Sale
Square Footage 1,794 sqft
Price per Sqft $351
Subdivision Douglasdale/Glen
MLS® Listing ID A2093819
Sold Date 01/11/24
Style 2 Storey
Bedrooms 4
Full Baths 3
Half Baths 1
Originating Board Calgary
Year Built 1992
Annual Tax Amount $3,400
Tax Year 2023
Lot Size 5,252 Sqft
Acres 0.12
Property Description
Welcome to this Exquisite, Gorgeous, clean well maintained home. Over 2709.52 sq ft of living space. Nestled in the well established, developed, sort after neighbourhood of Douglas Woods Heights. If you're looking for a place to grow your family, then, look no further. This home comes with all you're looking for. On the main floor you'll find as you walk in, it features ALL Hardwood flooring throughout the main level. A sitting room and dining room, alongside that there’s also a den which can be used as an office/hobby room (etc). There is also for your guest convenience a two piece powder room. As also a main floor laundry room. Moving along, there is the Kitchen with an island, and lots of cupboards spaces along with a walk-in pantry all for you, all for your meal preparation convenience. There's also a spacious family room with a gas fire place for those cold winter nights and, for family nights movies or friends entrainment. Upstairs, there is also a spacious Primary bedroom with a three-piece ensuite. Along with two other bedrooms and a four piece main bathroom. On the Lower lever there is also another spacious family room which can also be used as a Rec. Room, a man cave or as another place for your entertainment needs. A fourth bedroom and a three-piece bathroom, a storage room with lots of storage space. The backyard has a fabulous lifetime vinyl deck, and a beautiful summer garden. The roof was replaced in 2017, the windows and doors in 2016. In this neighbourhood you find, for your convenience, Schools, Parks, Shopping and Public transportation. Look no further, once you come you'll know it yours.
Location
Province AB
County Calgary
Area Cal Zone Se
Zoning R-C1
Direction N
Rooms
Basement Finished, Full
Interior
Interior Features Chandelier, High Ceilings, Kitchen Island, No Smoking Home, Pantry, Storage, Track Lighting, Vaulted Ceiling(s), Vinyl Windows
Heating Fireplace(s), Forced Air, Natural Gas
Cooling None
Flooring Carpet, Ceramic Tile, Hardwood
Fireplaces Number 1
Fireplaces Type Brass, Family Room, Gas, Glass Doors, Tile
Appliance Dishwasher, Dryer, Electric Stove, Freezer, Refrigerator, Washer, Window Coverings
Laundry Laundry Room
Exterior
Garage Double Garage Attached, Driveway, Enclosed, Garage Door Opener, Paved, Plug-In
Garage Spaces 2.0
Garage Description Double Garage Attached, Driveway, Enclosed, Garage Door Opener, Paved, Plug-In
Fence Fenced
Community Features Park, Playground, Schools Nearby, Shopping Nearby, Sidewalks, Street Lights, Walking/Bike Paths
Utilities Available Cable Available, Electricity Available, Natural Gas Available, Phone Available, Sewer Available, Water Available
Roof Type Asphalt Shingle
Accessibility Accessible Bedroom, Accessible Central Living Area, Accessible Entrance, Accessible Kitchen
Porch Deck
Lot Frontage 42.72
Total Parking Spaces 4
Building
Lot Description Back Yard, Front Yard, Lawn, Garden, Low Maintenance Landscape, Landscaped, Level, Street Lighting, Rectangular Lot
Foundation Poured Concrete
Architectural Style 2 Storey
Level or Stories Two
Structure Type Stucco,Wood Frame
Others
Restrictions Utility Right Of Way
Tax ID 83043495
Ownership Private
Read Less
Want to know what your home might be worth? Contact us for a FREE valuation!

Our team is ready to help you sell your home for the highest possible price ASAP






