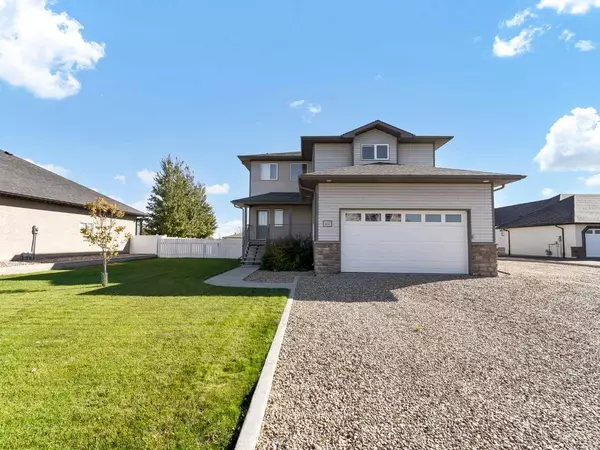$617,500
$629,900
2.0%For more information regarding the value of a property, please contact us for a free consultation.
431 East 9 AVE Dunmore, AB T1B 0J7
4 Beds
4 Baths
1,934 SqFt
Key Details
Sold Price $617,500
Property Type Single Family Home
Sub Type Detached
Listing Status Sold
Purchase Type For Sale
Square Footage 1,934 sqft
Price per Sqft $319
MLS® Listing ID A2087532
Sold Date 01/08/24
Style 2 Storey
Bedrooms 4
Full Baths 3
Half Baths 1
Originating Board Medicine Hat
Year Built 2007
Annual Tax Amount $3,280
Tax Year 2023
Lot Size 0.470 Acres
Acres 0.47
Property Description
Peaceful surroundings and some of the most beautiful sunrises are waiting for you at this outstanding Dunmore property. This home feels modern and chic with crisp light tones complimented by darker cabinetry and neutral colored wood flooring. Notable highlights include high ceilings, multiple windows allowing an abundance of natural light, and the perfect unobstructed view out back. A spacious entry brings you to the open concept kitchen, dining, living area where you will find a full stainless appliance package, including double ovens and beverage fridge, large island with additional seating, quartz counters, modern lighting and the perfect place to host family and friends. A 2-piece powder room and main floor laundry are the finishing touches on this level. Three sizeable bedrooms can be found upstairs with lots of room for the kiddos or guests, and the icing on the cake…heated flooring in the bathrooms! You can look forward to a primary suite that overlooks the back yard complete with walk-in closet and a 4-piece ensuite with soaker tub, walk in shower, and even heated towel racks. The high ceilings have been carried throughout the basement that is home to a nice sized family room with gas fireplace, a 4th bedroom, 4-piece bath and storage room (u/g sprinkler panel found here). The fully fenced, landscaped back yard is massive and has the best gardening space ever! Scattered with trees (some fruit), you can find a workshop, firepit area, patio with pergola, play structure and covered deck off the dining room making this outdoor space unforgettable. Don’t forget the double attached, heated garage (220v) and additional RV/boat/trailer parking to complete this property perfectly. This immaculate turnkey home offers a private setting with endless possibilities or you can leave it just the way it is! Picture yourself here and then contact your favorite REALTOR® to book a showing. Welcome home!
Location
Province AB
County Cypress County
Zoning HR
Direction W
Rooms
Basement Finished, Full
Interior
Interior Features Closet Organizers, High Ceilings, Kitchen Island, No Smoking Home, Quartz Counters, Soaking Tub, Vinyl Windows, Walk-In Closet(s)
Heating Fireplace(s), Forced Air, Natural Gas
Cooling Central Air
Flooring Carpet, Vinyl, Wood
Fireplaces Number 1
Fireplaces Type Basement, Gas
Appliance Bar Fridge, Central Air Conditioner, Dishwasher, Double Oven, Electric Cooktop, Garage Control(s), Microwave, Refrigerator, Washer/Dryer, Window Coverings
Laundry Main Level
Exterior
Garage Double Garage Attached, Garage Door Opener, Garage Faces Front, Gravel Driveway, Heated Garage, Oversized, RV Access/Parking
Garage Spaces 2.0
Garage Description Double Garage Attached, Garage Door Opener, Garage Faces Front, Gravel Driveway, Heated Garage, Oversized, RV Access/Parking
Fence Fenced
Community Features Playground, Schools Nearby, Street Lights
Roof Type Asphalt Shingle
Porch Deck, Patio, Pergola
Lot Frontage 103.0
Exposure W
Total Parking Spaces 2
Building
Lot Description Back Yard, Backs on to Park/Green Space, Fruit Trees/Shrub(s), Front Yard, Garden, No Neighbours Behind, Landscaped, Underground Sprinklers, Treed
Foundation Poured Concrete
Sewer Septic Tank
Architectural Style 2 Storey
Level or Stories Two
Structure Type Stone,Vinyl Siding,Wood Frame
Others
Restrictions Restrictive Covenant,Utility Right Of Way
Tax ID 83716300
Ownership Private
Read Less
Want to know what your home might be worth? Contact us for a FREE valuation!

Our team is ready to help you sell your home for the highest possible price ASAP






