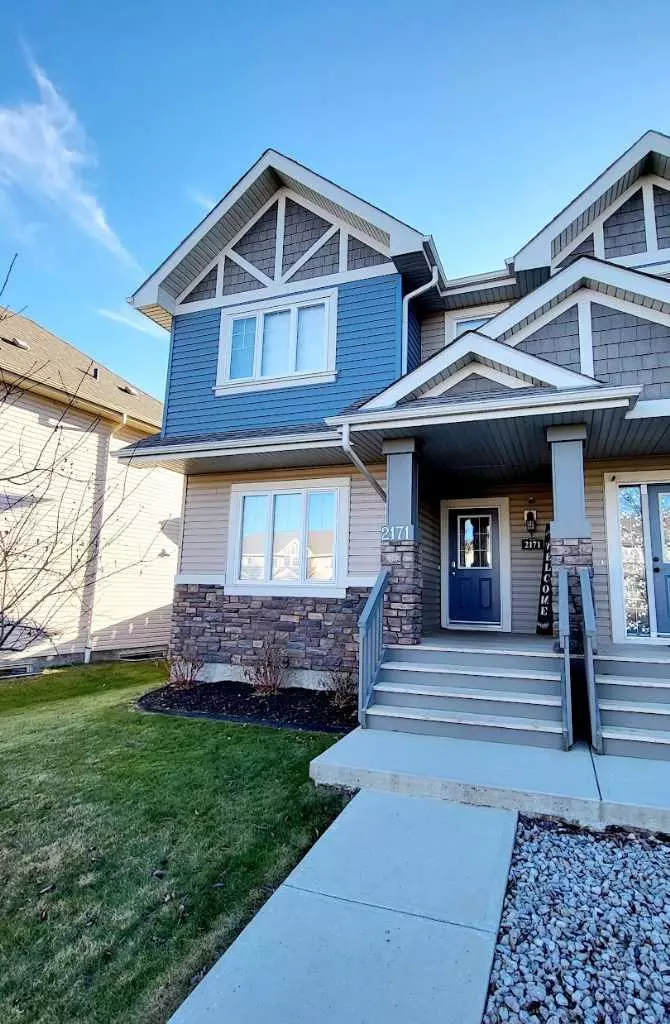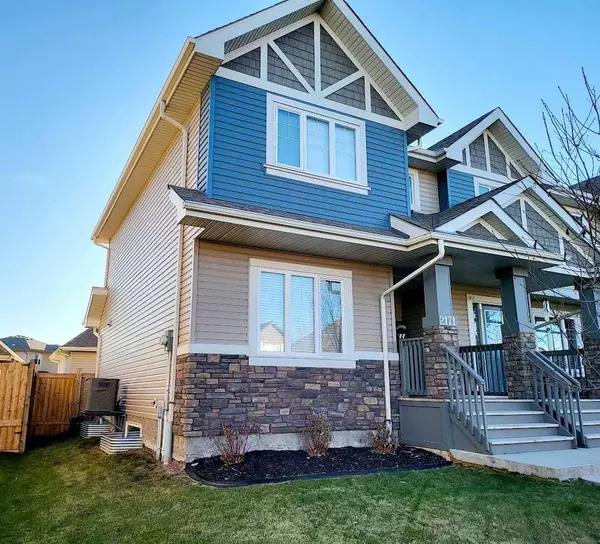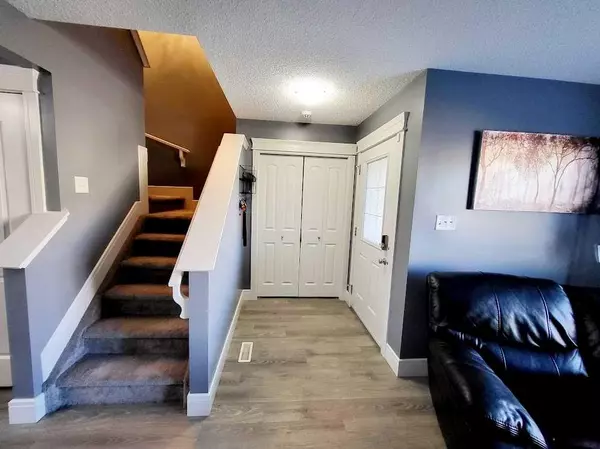$385,000
$389,900
1.3%For more information regarding the value of a property, please contact us for a free consultation.
2171 Trumpeter WAY NW Edmonton, AB T5S0K2
3 Beds
3 Baths
1,350 SqFt
Key Details
Sold Price $385,000
Property Type Townhouse
Sub Type Row/Townhouse
Listing Status Sold
Purchase Type For Sale
Square Footage 1,350 sqft
Price per Sqft $285
Subdivision Trumpeter Area
MLS® Listing ID A2093378
Sold Date 01/07/24
Style Townhouse
Bedrooms 3
Full Baths 2
Half Baths 1
Originating Board Central Alberta
Year Built 2015
Annual Tax Amount $3,334
Tax Year 2023
Lot Size 3,220 Sqft
Acres 0.07
Property Description
Stunning turn-key END UNIT in the picturesque neighborhood of Trumpeter! Walk in to your open concept main floor with a nice and bright living room, large kitchen with beautiful quartz counter tops, plenty of cabinet space and a pantry to store all your culinary goods. You also have a large and bright eating area with great morning sunshine, main floor laundry, a two piece washroom and easy access into your newly landscaped and fully fenced back yard!!! On the upper floor you will find a very large and bright primary bedroom with a great sized walk-in closet and 4 piece en-suite washroom, as well as two more sizeable bedrooms with larger closets and a main four piece washroom. The basement is unfinished with large windows and awaiting your creativity. Outside you have a 9x14 foot deck to enjoy the afternoon and evening sun, hot tub pad and walk way to the double detached garage and fresh new grass and rock to complete the landscaping! This property is also conveniently located close to stores, parks, golf courses, day cares, walking trails and more! You also have quick access to Ray Gibbon Drive, the Henday and Yellowhead Trail to make those day-time commutes more easy!
Location
Province AB
County Edmonton
Zoning Zone 59
Direction N
Rooms
Basement Full, Unfinished
Interior
Interior Features Closet Organizers, Kitchen Island, No Smoking Home, Open Floorplan, Pantry, Quartz Counters, Sump Pump(s), Vinyl Windows, Walk-In Closet(s)
Heating High Efficiency, Forced Air, Natural Gas
Cooling Central Air
Flooring Carpet, Ceramic Tile, Vinyl Plank
Appliance Central Air Conditioner, Dishwasher, Electric Stove, Garage Control(s), Garburator, Microwave, Range Hood, Refrigerator, Washer/Dryer, Window Coverings
Laundry Main Level
Exterior
Garage Alley Access, Asphalt, Double Garage Detached, Driveway, Garage Door Opener, Garage Faces Rear, On Street
Garage Spaces 2.0
Garage Description Alley Access, Asphalt, Double Garage Detached, Driveway, Garage Door Opener, Garage Faces Rear, On Street
Fence Fenced
Community Features Golf, Lake, Park, Playground, Schools Nearby, Shopping Nearby, Sidewalks, Street Lights, Walking/Bike Paths
Roof Type Asphalt Shingle
Porch Deck, Front Porch
Lot Frontage 28.0
Exposure N
Total Parking Spaces 4
Building
Lot Description Back Lane, Back Yard, Front Yard, Irregular Lot, Reverse Pie Shaped Lot, Landscaped, Street Lighting
Foundation Poured Concrete
Architectural Style Townhouse
Level or Stories Two
Structure Type Manufactured Floor Joist,Vinyl Siding,Wood Frame
Others
Restrictions See Remarks
Tax ID 56181952
Ownership Private
Read Less
Want to know what your home might be worth? Contact us for a FREE valuation!

Our team is ready to help you sell your home for the highest possible price ASAP






