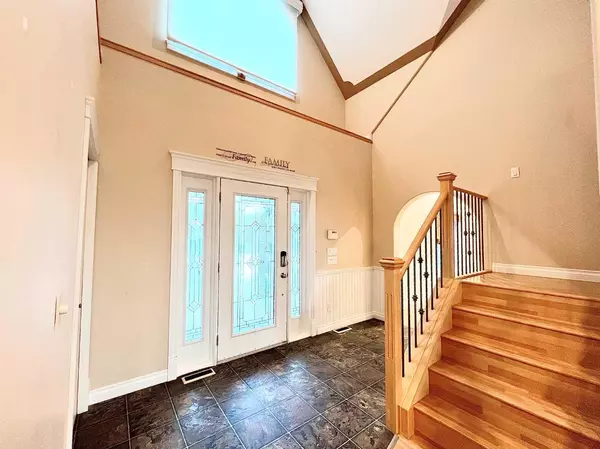$620,000
$639,900
3.1%For more information regarding the value of a property, please contact us for a free consultation.
24 224002 Township Road 654 Rural Athabasca County, AB T9S 2B8
5 Beds
4 Baths
2,798 SqFt
Key Details
Sold Price $620,000
Property Type Single Family Home
Sub Type Detached
Listing Status Sold
Purchase Type For Sale
Square Footage 2,798 sqft
Price per Sqft $221
Subdivision Century Estates_Cath
MLS® Listing ID A2097576
Sold Date 01/06/24
Style 1 and Half Storey,Acreage with Residence
Bedrooms 5
Full Baths 4
Originating Board Alberta West Realtors Association
Year Built 2004
Annual Tax Amount $4,950
Tax Year 2023
Lot Size 2.670 Acres
Acres 2.67
Property Description
This architectural display of this property is undeniably spectacular. Showcasing over 4500 sq ft across 3 levels, the magnitude of this home will take your breath away. 2.67 secluded acres at the end of the road, no through traffic, only minutes to Athabasca. Featuring 5 bedrooms and 4 bathrooms, with 22 ft vaulted ceiling. Spacious kitchen is open to the living room, with breakfast nook and formal dining room. An entertainers dream. Upper level overlooks the living room and entrance, with 2 massive bedrooms and bathroom. Walk-out basement has an extraordinary 18 ft x 43 ft family room, with so much room to fit whatever you desire. Natural light shines through the wall of glass overlooking the back yard. Hot water heating system provides in-floor heat in the basement, with exchange unit to heat the upper levels. Covered wrap-around deck has discreet pot lighting, hot and cold water taps and a natural gas BBQ outlet. 56 ft x 32 ft shop has 2 open bays for cold storage, and 2 enclosed bays finished on the inside with partial mezzanine for extra storage. 12 ft walls, wired with 110/220.
Location
Province AB
County Athabasca County
Zoning CR
Direction E
Rooms
Basement Finished, Walk-Out To Grade
Interior
Interior Features Ceiling Fan(s), Central Vacuum, Closet Organizers, Granite Counters, High Ceilings, Kitchen Island, Open Floorplan, Walk-In Closet(s)
Heating In Floor, Fireplace(s), Natural Gas
Cooling None
Flooring Carpet, Hardwood, Linoleum
Fireplaces Number 2
Fireplaces Type Family Room, Gas, Living Room, Wood Burning Stove
Appliance Dishwasher, Refrigerator, Stove(s), Washer/Dryer
Laundry In Basement
Exterior
Garage Gravel Driveway, Quad or More Detached
Garage Spaces 4.0
Garage Description Gravel Driveway, Quad or More Detached
Fence None
Community Features Park, Playground, Schools Nearby, Shopping Nearby
Roof Type Asphalt Shingle
Porch Wrap Around
Building
Lot Description Back Yard, Landscaped, Many Trees
Foundation ICF Block
Sewer Septic Field
Water Well
Architectural Style 1 and Half Storey, Acreage with Residence
Level or Stories One and One Half
Structure Type Wood Frame
Others
Restrictions Restrictive Covenant,Utility Right Of Way
Tax ID 57235095
Ownership Private
Read Less
Want to know what your home might be worth? Contact us for a FREE valuation!

Our team is ready to help you sell your home for the highest possible price ASAP






