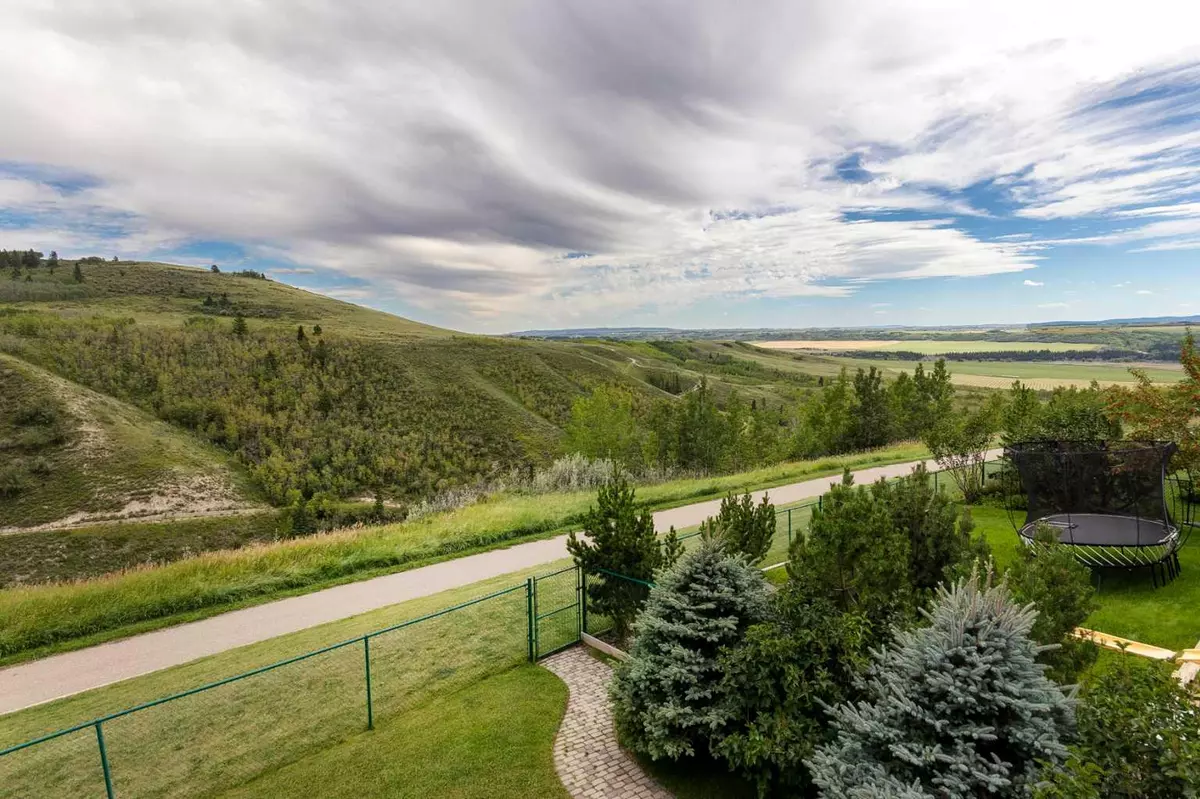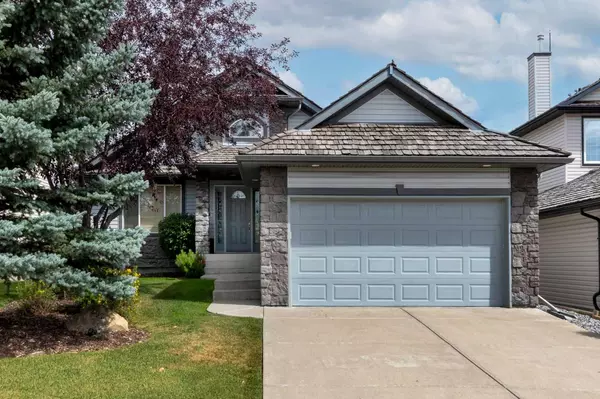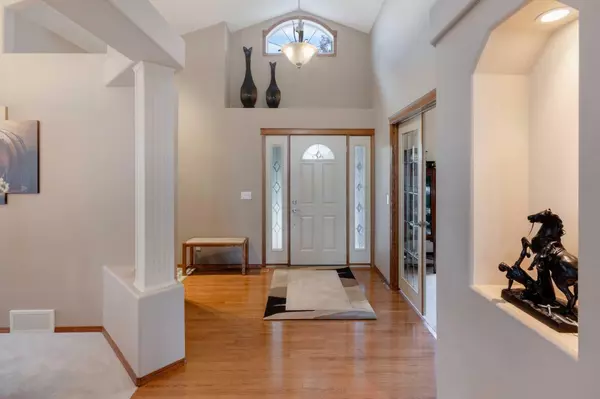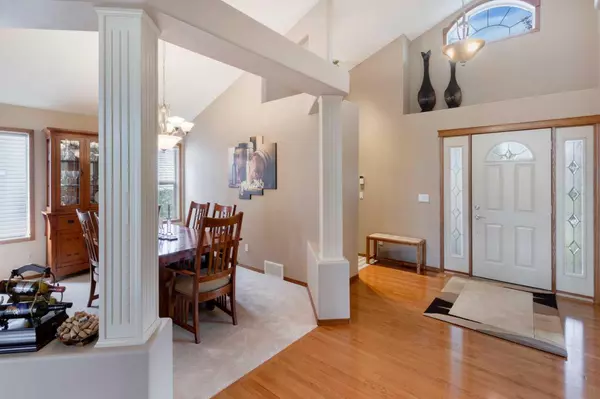$890,000
$899,900
1.1%For more information regarding the value of a property, please contact us for a free consultation.
292 Gleneagles VW Cochrane, AB T4C 2H6
3 Beds
3 Baths
1,606 SqFt
Key Details
Sold Price $890,000
Property Type Single Family Home
Sub Type Detached
Listing Status Sold
Purchase Type For Sale
Square Footage 1,606 sqft
Price per Sqft $554
Subdivision Gleneagles
MLS® Listing ID A2098079
Sold Date 01/04/24
Style Bungalow
Bedrooms 3
Full Baths 2
Half Baths 1
HOA Fees $10/ann
HOA Y/N 1
Originating Board Calgary
Year Built 2003
Annual Tax Amount $5,495
Tax Year 2023
Lot Size 6,669 Sqft
Acres 0.15
Property Description
Enjoy unobstructed panoramic views from both levels of this fantastic walkout bungalow backing onto the Glenbow Ranch Provincial Park! Impeccable does not begin to describe how well this large 1606 SF bungalow has been taken care of by the original homeowners. From the moment you enter, pride of ownership is obvious. The floorplan is spectacular as it draws you in to enjoy the fabulous natural light throughout. Hardwood floors and high vaulted ceilings lead straight through to double height windows in the family room. Along the way to the view, a wide hallway leads past a large office with double French doors and also a formal dining room. The kitchen is complete with a central island, granite countertops, tons of cabinets and storage space, walk-in pantry, great appliance package including a cooktop and built-in oven and a sunny breakfast nook that shares a beautiful 3-sided fireplace with the family room. Step outside to your upper deck to enjoy the picturesque scenery any time of the year. The main floor also includes a large primary bedroom with a huge walk-in closet and a 4-piece ensuite with corner bathtub and a separate shower. A laundry room with sink completes the upper level. Downstairs enjoy an additional 1550 SF in the fully developed walkout basement with 2 entertainment areas, 2nd fireplace, 2 more bedrooms separated by a 3-piece bath and ample storage areas. The backyard is beautifully landscaped and includes an interlocking brick pathway leading to the gate with access to the GlenEagles trail system. Additional comfort features of this home include central A/C, 2 furnaces, central vacuum & a heated double attached garage that is insulated, drywalled and painted. Don’t miss the 3D tour and aerial views of the property and home. Call today to view this home before you miss out.
Location
Province AB
County Rocky View County
Zoning R-LD
Direction W
Rooms
Basement Separate/Exterior Entry, Finished, Walk-Out To Grade
Interior
Interior Features Granite Counters, Kitchen Island, No Animal Home, No Smoking Home, Open Floorplan, Storage, Walk-In Closet(s)
Heating Forced Air, Natural Gas
Cooling Central Air
Flooring Carpet, Ceramic Tile, Hardwood, Linoleum
Fireplaces Number 2
Fireplaces Type Basement, Family Room, Gas, Three-Sided
Appliance Central Air Conditioner, Dishwasher, Dryer, Electric Cooktop, Garage Control(s), Microwave, Oven-Built-In, Range Hood, Refrigerator, Washer, Window Coverings
Laundry Laundry Room, Main Level, Sink
Exterior
Garage Double Garage Attached
Garage Spaces 2.0
Garage Description Double Garage Attached
Fence Fenced
Community Features Golf, Park, Sidewalks, Street Lights, Walking/Bike Paths
Amenities Available None
Roof Type Wood
Porch Balcony(s), Patio
Lot Frontage 48.76
Total Parking Spaces 4
Building
Lot Description Back Yard, Backs on to Park/Green Space, Front Yard, Lawn, Low Maintenance Landscape, No Neighbours Behind, Level, Street Lighting, Rectangular Lot, Views
Foundation Poured Concrete
Architectural Style Bungalow
Level or Stories One
Structure Type Stone,Vinyl Siding,Wood Frame
Others
Restrictions Easement Registered On Title,Restrictive Covenant,Utility Right Of Way
Tax ID 84131258
Ownership Private
Read Less
Want to know what your home might be worth? Contact us for a FREE valuation!

Our team is ready to help you sell your home for the highest possible price ASAP






