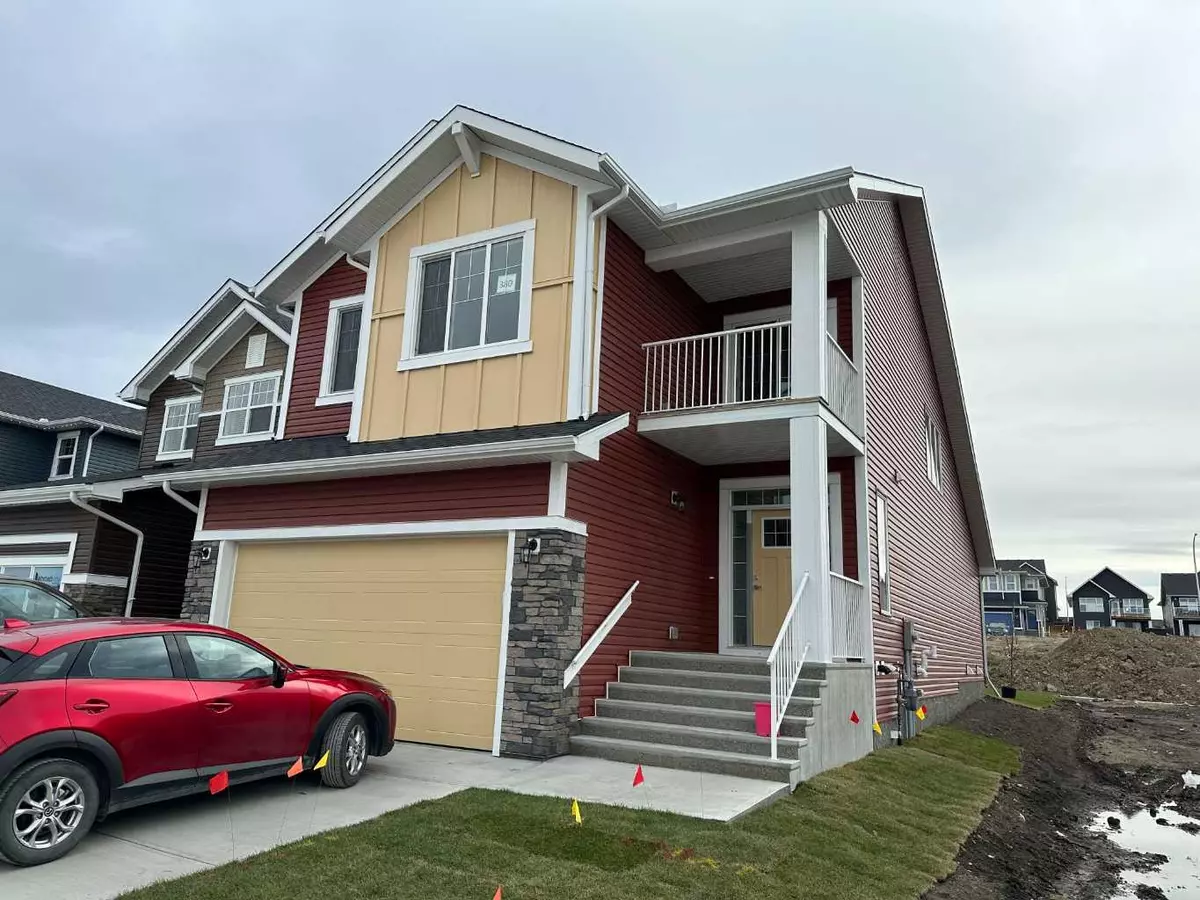$665,500
$689,000
3.4%For more information regarding the value of a property, please contact us for a free consultation.
380 Rivercrest VW Cochrane, AB T4C 3C7
3 Beds
3 Baths
2,033 SqFt
Key Details
Sold Price $665,500
Property Type Single Family Home
Sub Type Detached
Listing Status Sold
Purchase Type For Sale
Square Footage 2,033 sqft
Price per Sqft $327
Subdivision Rivercrest
MLS® Listing ID A2089758
Sold Date 12/29/23
Style 2 Storey
Bedrooms 3
Full Baths 2
Half Baths 1
Originating Board Calgary
Year Built 2023
Lot Size 4,049 Sqft
Acres 0.09
Property Description
New Westwood model built by Trico homes ready for quick possession. If your looking for a New Bungalow home, this two storey home might work for you. The main floor has the Primary bedroom with an incredible ensuite, double vanity, separate shower and large soaker tub, and the laundry just around the corner. The beautiful white kitchen has lots of cabinet and counter space with a very large flat island, Stainless Steel appliances and pantry space. The soaring vault in the kitchen/dining/living room space is impressive and the electric wall fireplace makes the living room a cozy space to relax. The stairs lead up to a large bonus room area that is wired for a wall mounted TV and there is access to an upper deck. The two bedrooms have a Jack/Jill washroom space. Impressive Luxury Vinyl plank flooring on the main level and cozy carpet in the Primary bedroom and upper level. Mountain views from the upper level. Check out the 9 ft ceilings in the lower level and large windows making this a great space to develop in the future. New blinds just installed. Quick possession is available. Back and front yard just freshly sodded and trees planted. 22 ft deep x 20 ft attached garage with tall ceilings.
Call to book a showing before its gone.
Location
Province AB
County Rocky View County
Zoning R-1
Direction N
Rooms
Basement Full, Unfinished
Interior
Interior Features Double Vanity, High Ceilings, Kitchen Island, Quartz Counters, Vaulted Ceiling(s), Vinyl Windows
Heating Forced Air, Natural Gas
Cooling None
Flooring Carpet, Vinyl Plank
Fireplaces Number 1
Fireplaces Type Electric
Appliance Dishwasher, Electric Stove, Microwave Hood Fan, Refrigerator, Washer/Dryer, Window Coverings
Laundry Main Level
Exterior
Garage Double Garage Attached
Garage Spaces 2.0
Garage Description Double Garage Attached
Fence None
Community Features Schools Nearby
Roof Type Asphalt
Porch Balcony(s)
Lot Frontage 35.27
Total Parking Spaces 2
Building
Lot Description City Lot, Fruit Trees/Shrub(s), Lawn, Views
Foundation Poured Concrete
Architectural Style 2 Storey
Level or Stories Two
Structure Type Vinyl Siding,Wood Frame
New Construction 1
Others
Restrictions Easement Registered On Title,Restrictive Covenant,Utility Right Of Way
Ownership Private
Read Less
Want to know what your home might be worth? Contact us for a FREE valuation!

Our team is ready to help you sell your home for the highest possible price ASAP






