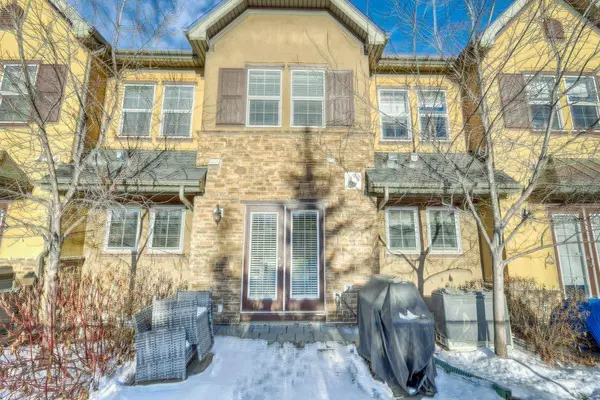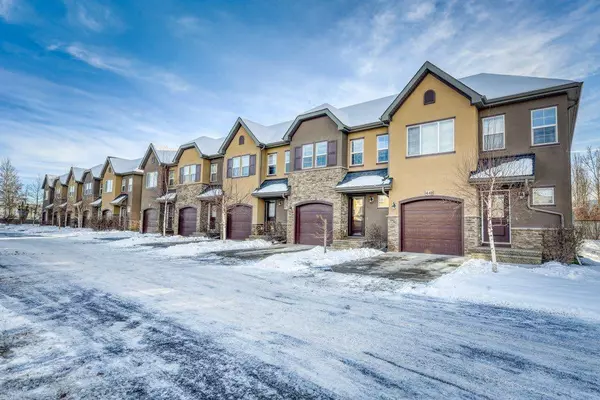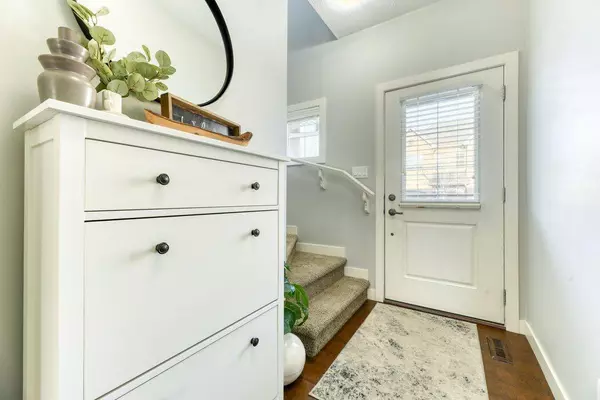$503,500
$499,000
0.9%For more information regarding the value of a property, please contact us for a free consultation.
438 Quarry Villas SE Calgary, AB T2C 5K1
2 Beds
4 Baths
1,131 SqFt
Key Details
Sold Price $503,500
Property Type Townhouse
Sub Type Row/Townhouse
Listing Status Sold
Purchase Type For Sale
Square Footage 1,131 sqft
Price per Sqft $445
Subdivision Douglasdale/Glen
MLS® Listing ID A2097406
Sold Date 12/28/23
Style 2 Storey
Bedrooms 2
Full Baths 3
Half Baths 1
Condo Fees $356
HOA Fees $21/ann
HOA Y/N 1
Originating Board Calgary
Year Built 2012
Annual Tax Amount $2,569
Tax Year 2023
Lot Size 1,550 Sqft
Acres 0.04
Property Description
Nestled in Quarry Park this sun-filled townhome backs onto green space. With almost 1500 square feet of living space, it’s a blend of comfort and style. Enjoy warm cork flooring, a cozy gas fireplace, an updated kitchen with granite counters, stainless steel appliances, and a sunny dining area opening to a south-facing deck. Upper level with spacious primary bedroom, large enough for a king size bed and sitting area also has an ensuite and walk-in closet. An additional bedroom, flex area, laundry and 4 piece bath complete this level. The fully developed lower level has a large family room, 3 piece bath and still plenty of storage. Attached garage has high ceilings for additional storage. The Belmont is a desirable complex and this home has it all!
Location
Province AB
County Calgary
Area Cal Zone Se
Zoning M-G d44
Direction N
Rooms
Basement Finished, Full
Interior
Interior Features Granite Counters, Kitchen Island, No Animal Home, No Smoking Home
Heating Forced Air, Natural Gas
Cooling None
Flooring Carpet, Cork, Tile
Fireplaces Number 1
Fireplaces Type Gas, Living Room
Appliance Dishwasher, Dryer, Gas Stove, Microwave Hood Fan, Refrigerator, Washer
Laundry Upper Level
Exterior
Garage Garage Door Opener, Single Garage Attached
Garage Spaces 1.0
Garage Description Garage Door Opener, Single Garage Attached
Fence Partial
Community Features Playground, Schools Nearby, Shopping Nearby, Sidewalks, Street Lights, Walking/Bike Paths
Amenities Available Visitor Parking
Roof Type Asphalt Shingle
Porch Deck, Front Porch
Lot Frontage 19.98
Exposure N
Total Parking Spaces 2
Building
Lot Description Backs on to Park/Green Space
Foundation Poured Concrete
Architectural Style 2 Storey
Level or Stories Two
Structure Type Stone,Stucco
Others
HOA Fee Include Amenities of HOA/Condo,Common Area Maintenance,Insurance,Parking,Professional Management,Reserve Fund Contributions,Snow Removal
Restrictions Pet Restrictions or Board approval Required,Pets Allowed
Ownership Private
Pets Description Restrictions, Cats OK, Dogs OK
Read Less
Want to know what your home might be worth? Contact us for a FREE valuation!

Our team is ready to help you sell your home for the highest possible price ASAP






