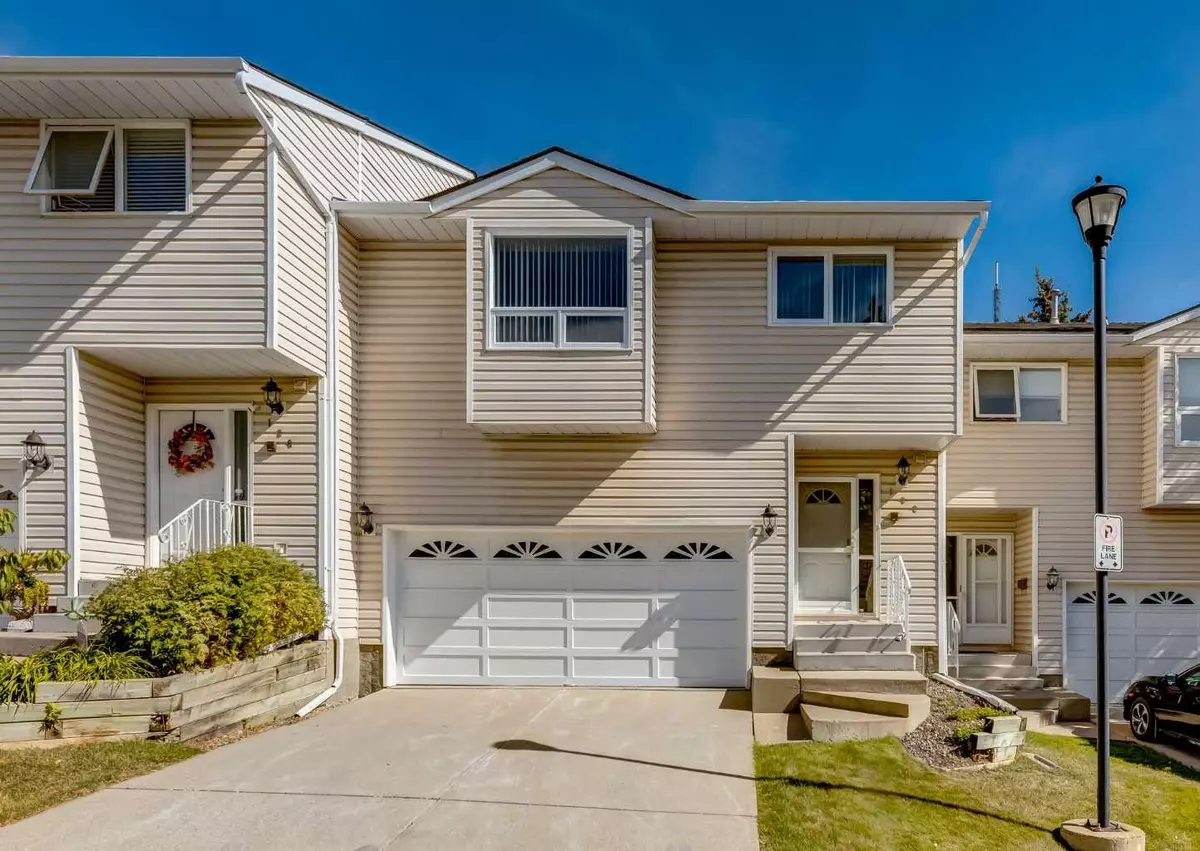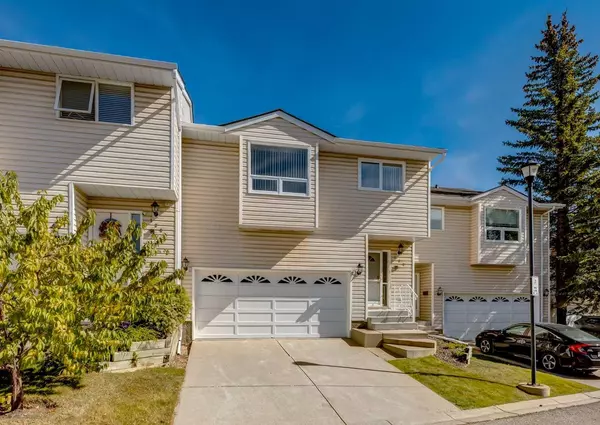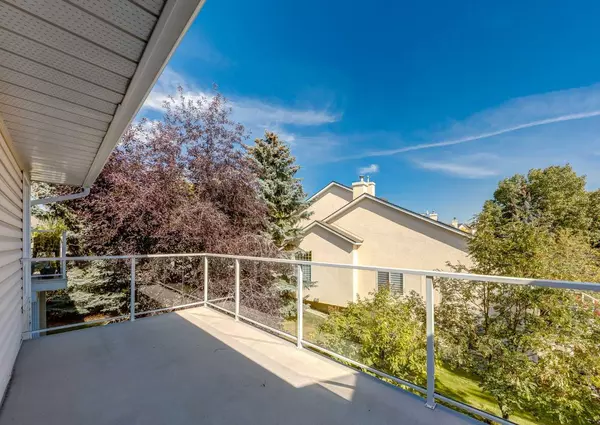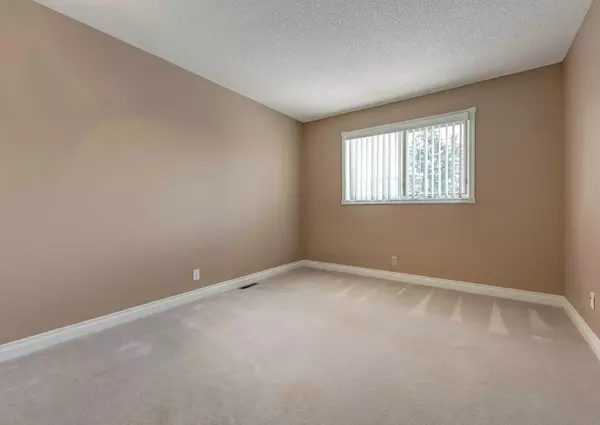$505,000
$525,000
3.8%For more information regarding the value of a property, please contact us for a free consultation.
132 Prominence HTS SW Calgary, AB T3H 2Z6
3 Beds
3 Baths
1,763 SqFt
Key Details
Sold Price $505,000
Property Type Townhouse
Sub Type Row/Townhouse
Listing Status Sold
Purchase Type For Sale
Square Footage 1,763 sqft
Price per Sqft $286
Subdivision Patterson
MLS® Listing ID A2080383
Sold Date 12/20/23
Style 2 Storey
Bedrooms 3
Full Baths 2
Half Baths 1
Condo Fees $475
Originating Board Calgary
Year Built 1991
Annual Tax Amount $2,352
Tax Year 2023
Lot Size 1,571 Sqft
Acres 0.04
Property Description
A RARE FIND!! OFFERING ONE OF THE LARGEST UNITS IN THE PATTERSON/PROMINENCE AREA!! Boasting three generous sized bedrooms, complemented by a spacious family room featuring a cozy gas fireplace, skylight, vaulted ceilings, and opening onto a large balcony overlooking the parklike open area. You will find ample living space that sets this home apart from the others in this price range. The main floor offers a large living room, the kitchen has been upgraded and features a stainless steel appliance package and the home is in "move in condition". The primary bedroom features a newly upgraded ensuite! This is a great opportunity to find excellent value in a fantastic neighbourhood. There is fibre optics in the complex. The community offers an off leash park.The home is minutes to Downtown Calgary, and easy access to Highway #1 for a quick weekend escapes to Banff, also close to all amenities, shopping, transit, restaurants and more!!
Location
Province AB
County Calgary
Area Cal Zone W
Zoning M-CG d27
Direction S
Rooms
Basement Full, Partially Finished
Interior
Interior Features No Animal Home, No Smoking Home, Open Floorplan, Pantry, Recreation Facilities, Skylight(s), Storage, Walk-In Closet(s), Wood Windows
Heating Forced Air, Natural Gas
Cooling None
Flooring Carpet, Linoleum
Fireplaces Number 1
Fireplaces Type Family Room, Gas, Glass Doors, Mantle, Raised Hearth
Appliance Dishwasher, Electric Stove, Range Hood, Refrigerator, Washer/Dryer, Window Coverings
Laundry In Hall
Exterior
Garage Double Garage Attached, Front Drive, Garage Door Opener, Garage Faces Front, Owned
Garage Spaces 2.0
Garage Description Double Garage Attached, Front Drive, Garage Door Opener, Garage Faces Front, Owned
Fence None
Community Features Park, Playground, Schools Nearby, Shopping Nearby, Sidewalks, Street Lights, Walking/Bike Paths
Amenities Available Clubhouse
Roof Type Asphalt
Porch Balcony(s), Deck, Patio
Lot Frontage 26.9
Exposure SW
Total Parking Spaces 2
Building
Lot Description Backs on to Park/Green Space, Lawn, Low Maintenance Landscape, Landscaped, Many Trees, Street Lighting, Yard Lights, See Remarks, Treed
Story 2
Foundation Poured Concrete
Architectural Style 2 Storey
Level or Stories Two
Structure Type Vinyl Siding,Wood Frame
Others
HOA Fee Include Amenities of HOA/Condo,Maintenance Grounds,Professional Management,Reserve Fund Contributions,Snow Removal,Trash
Restrictions Pet Restrictions or Board approval Required
Tax ID 82729199
Ownership Private
Pets Description Restrictions
Read Less
Want to know what your home might be worth? Contact us for a FREE valuation!

Our team is ready to help you sell your home for the highest possible price ASAP






