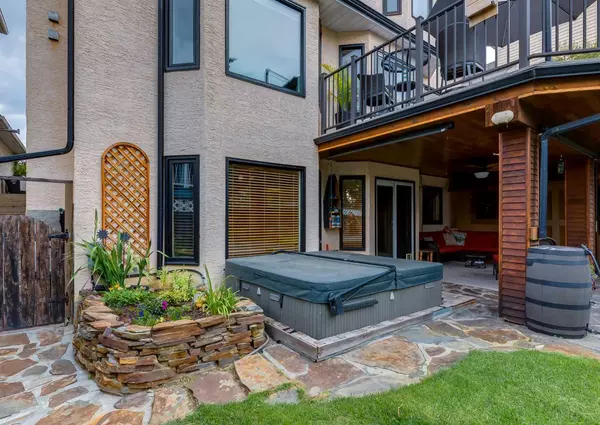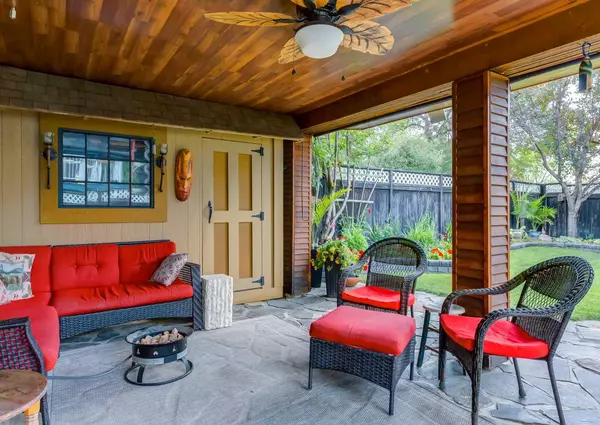$745,000
$750,000
0.7%For more information regarding the value of a property, please contact us for a free consultation.
51 Douglas Woods TER SE Calgary, AB T2Z 2E5
5 Beds
4 Baths
2,196 SqFt
Key Details
Sold Price $745,000
Property Type Single Family Home
Sub Type Detached
Listing Status Sold
Purchase Type For Sale
Square Footage 2,196 sqft
Price per Sqft $339
Subdivision Douglasdale/Glen
MLS® Listing ID A2072613
Sold Date 12/11/23
Style 2 Storey
Bedrooms 5
Full Baths 3
Half Baths 1
Originating Board Calgary
Year Built 1991
Annual Tax Amount $3,860
Tax Year 2023
Lot Size 4,897 Sqft
Acres 0.11
Property Description
Resort living at home! This fully finished walk out home was built for living! Great plan, generous room sizes and a beautiful yard. You won’t want to leave home. Your new home is welcoming, warm and ooohh so functional. Approximately 3000 sq’ of living space. With 5 bedrooms total and 3 and half bathrooms. 3 living/family rooms a large kitchen, casual eating nook and a dining room. There is space for everyone & every event! The outside living space is fabulous, starting with the upper-level promenade deck, enjoy endless sunshine and convenience. Located right off the kitchen your huge deck is perfect for barbequing & entertaining. Head below deck for some relaxation in your hot tub or a little shade in the south facing back yard under the covered patio, complete with sunshade and surrounded by your lovely, landscaped oasis of a yard. The outdoor firepit is perfect for an evening fire! 4 generous bedrooms upstairs, a huge primary suite, walk in closet (Many would envy) & full 5 pc ensuite with 2 sinks & separate shower and soaker tub. The main level welcomes everyone to your home with an open entry, lovely front living/dining room combination leading to a large kitchen with pantry, center island, loads of cabinets and countertops and a gas range. There is a small desk with built in cabinets a great place for a changing station, tablet etc. The main family room is spacious and cozy with a wood burning fireplace complete with gas lighter. Just down the hall is a 2 pc bath, separate laundry space and the entry to your double attached garage which currently has a tool room (easy to remove if you choose). The basement is GREAT! Full walk out with a 5th bedroom (Non egress window) a 3 pc bathroom, room for a bar, and an awesome great room complete with gas fire place and built in custom TV & Stereo system plus shelving. The TV pulls out and can be placed in front of the window to watch your favorite sporting event or show while enjoying the hot tub! Oh my! This is a truly incredible home. View the 3D tour and come out to see for yourself!
Location
Province AB
County Calgary
Area Cal Zone Se
Zoning R-C1
Direction N
Rooms
Basement Finished, Walk-Out To Grade
Interior
Interior Features Ceiling Fan(s), Closet Organizers, Crown Molding, Double Vanity, Granite Counters, Kitchen Island, Pantry
Heating Forced Air, Natural Gas
Cooling None
Flooring Carpet, Laminate, Slate, Tile, Wood
Fireplaces Number 2
Fireplaces Type Brick Facing, Family Room, Gas, Gas Starter, Recreation Room, Stone, Wood Burning
Appliance Dishwasher, Dryer, Garburator, Gas Stove, Microwave, Range Hood, Refrigerator, Washer, Window Coverings
Laundry Main Level
Exterior
Garage Double Garage Attached, Driveway, Garage Faces Front
Garage Spaces 2.0
Garage Description Double Garage Attached, Driveway, Garage Faces Front
Fence Fenced
Community Features Golf, Schools Nearby, Shopping Nearby, Sidewalks, Street Lights, Walking/Bike Paths
Amenities Available None
Roof Type Asphalt Shingle
Porch Deck, Patio
Lot Frontage 43.64
Total Parking Spaces 4
Building
Lot Description Back Yard, Front Yard, Landscaped
Foundation Poured Concrete
Architectural Style 2 Storey
Level or Stories Two
Structure Type Stucco
Others
Restrictions Restrictive Covenant,Utility Right Of Way
Tax ID 82771724
Ownership Private
Read Less
Want to know what your home might be worth? Contact us for a FREE valuation!

Our team is ready to help you sell your home for the highest possible price ASAP






