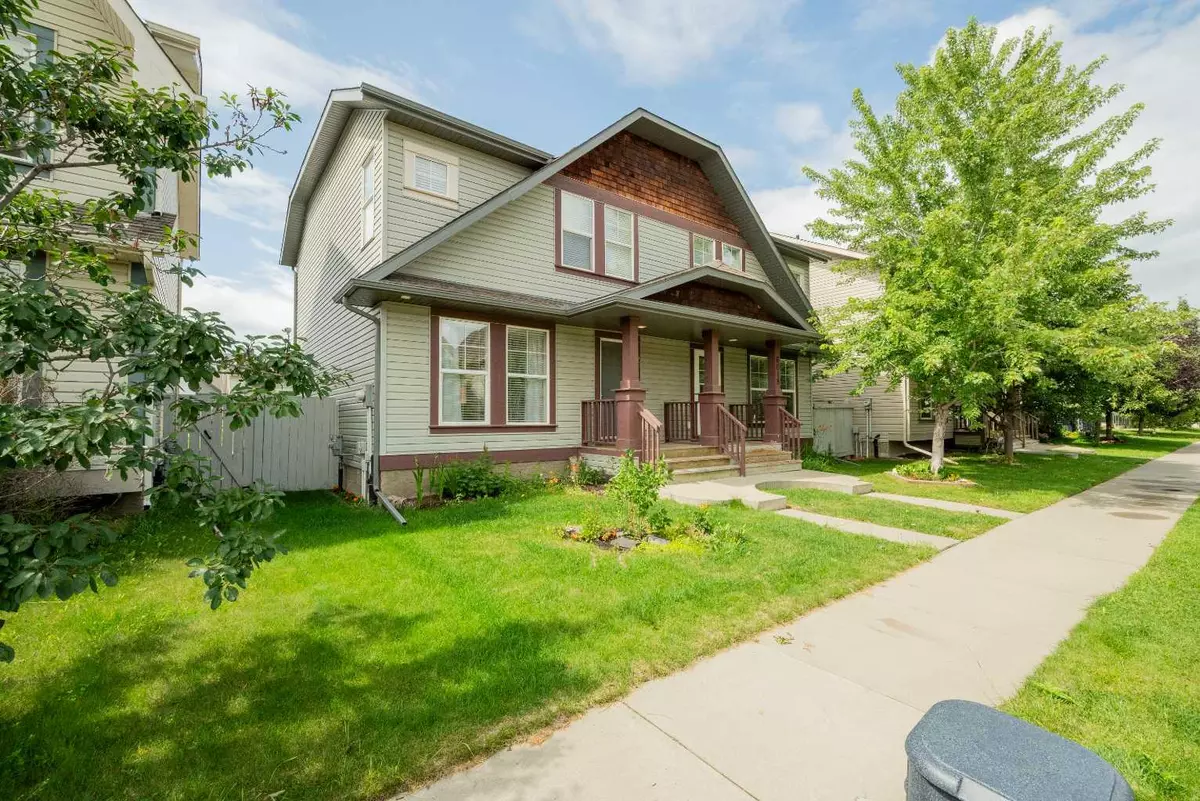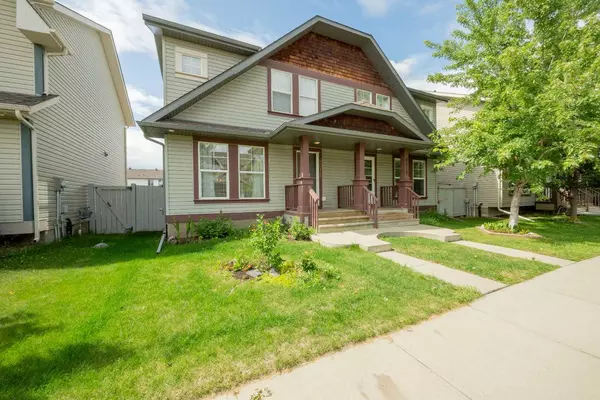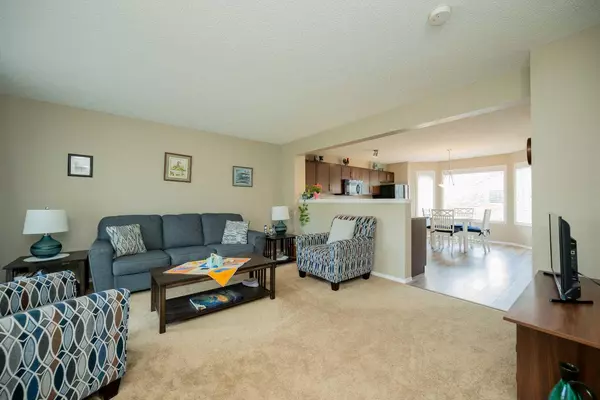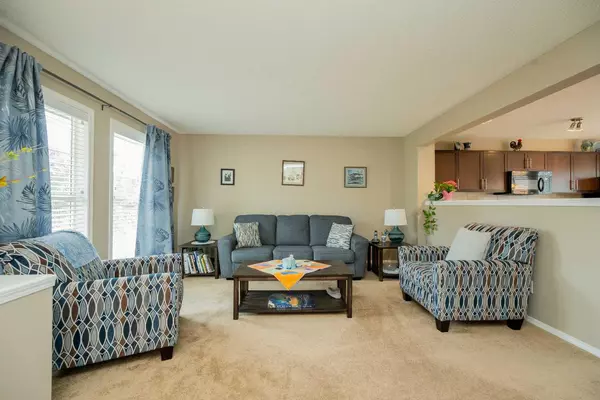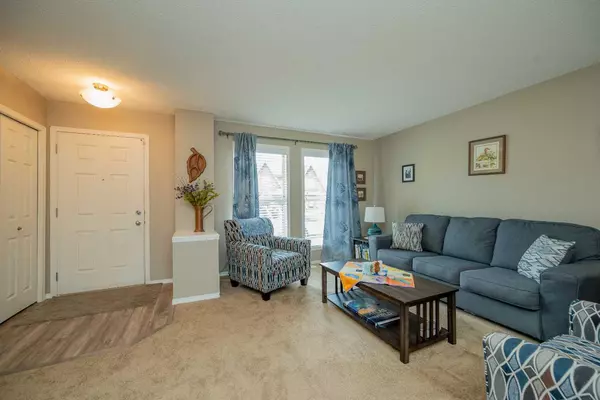$355,000
$359,900
1.4%For more information regarding the value of a property, please contact us for a free consultation.
6016 213 ST Edmonton, AB T6M 0J9
3 Beds
3 Baths
1,113 SqFt
Key Details
Sold Price $355,000
Property Type Single Family Home
Sub Type Semi Detached (Half Duplex)
Listing Status Sold
Purchase Type For Sale
Square Footage 1,113 sqft
Price per Sqft $318
Subdivision The Hamptons
MLS® Listing ID A2095790
Sold Date 12/18/23
Style 2 Storey,Side by Side
Bedrooms 3
Full Baths 2
Half Baths 1
Originating Board Grande Prairie
Year Built 2010
Annual Tax Amount $3,084
Tax Year 2023
Lot Size 2,825 Sqft
Acres 0.06
Property Description
Step into the warmth of your new home! This pristine turn-key duplex is ready for immediate occupancy, nestled in the sought-after Hamptons neighborhood—an ideal haven for families. Explore the convenience of nearby parks, schools, restaurants, shopping, and a golf course, all within a quick jaunt to the Anthony Henday. The inviting open concept main level exudes a cozy atmosphere, perfect for gatherings and entertaining. The spacious L-shaped kitchen offers ample room for preparing family feasts, seamlessly connecting to the expansive living room. A conveniently located half bath on the main floor adds practicality, while the back door opens to your private, generous deck.
Ascend to the upper level to discover a master retreat boasting a walk-in closet and a 3-piece ensuite. Two well-proportioned rooms and a 4-piece main bathroom complete this level. The unfinished downstairs space awaits your personal touch and customization, providing flexibility for your unique needs. Outside, the beautifully landscaped yard showcases an array of perennials and trees, creating a serene backdrop. Don't overlook the double detached garage—an essential feature, especially with winter approaching. Embrace the comfort and functionality of this Hamptons dwelling, where every detail has been considered for your ultimate enjoyment. Welcome home!
Location
Province AB
County Edmonton
Zoning .
Direction E
Rooms
Basement Full, Unfinished
Interior
Interior Features Laminate Counters, Open Floorplan, Pantry, See Remarks, Sump Pump(s), Vinyl Windows, Walk-In Closet(s)
Heating Forced Air, Natural Gas
Cooling None
Flooring Carpet, Laminate, Linoleum
Appliance Dishwasher, Dryer, Electric Stove, Refrigerator, Washer
Laundry In Basement
Exterior
Garage Double Garage Detached
Garage Spaces 2.0
Garage Description Double Garage Detached
Fence Fenced
Community Features Shopping Nearby, Sidewalks
Roof Type Asphalt Shingle
Porch Deck, See Remarks
Lot Frontage 24.0
Exposure E
Total Parking Spaces 2
Building
Lot Description Back Lane, Lawn, Landscaped, Rectangular Lot
Foundation Poured Concrete
Architectural Style 2 Storey, Side by Side
Level or Stories Two
Structure Type Stone,Vinyl Siding,Wood Siding
Others
Restrictions None Known
Tax ID 56360839
Ownership Private
Read Less
Want to know what your home might be worth? Contact us for a FREE valuation!

Our team is ready to help you sell your home for the highest possible price ASAP


