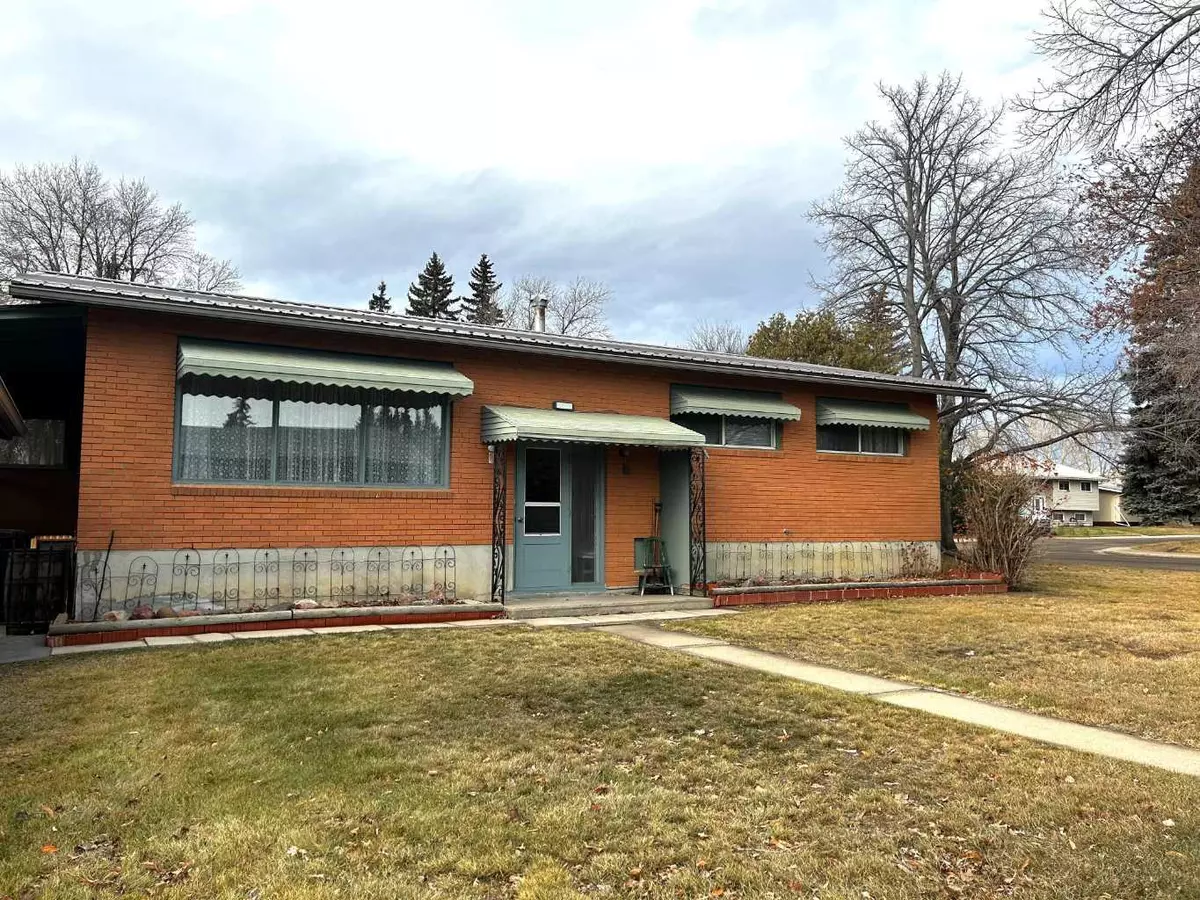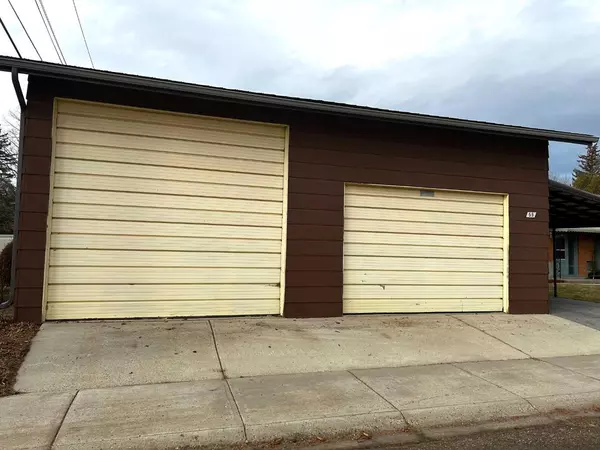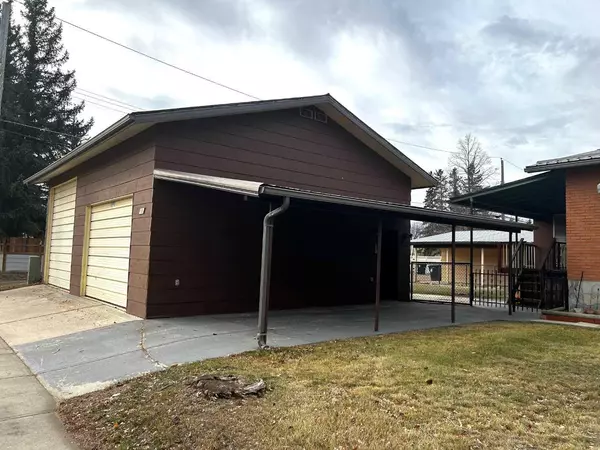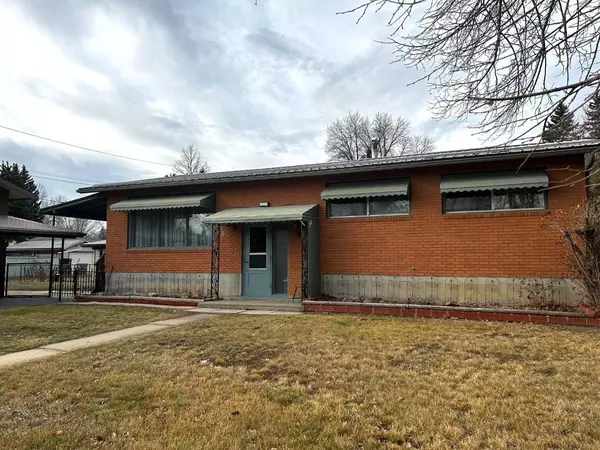$255,000
$264,500
3.6%For more information regarding the value of a property, please contact us for a free consultation.
59 9 ST W Brooks, AB T1R0B9
5 Beds
2 Baths
1,220 SqFt
Key Details
Sold Price $255,000
Property Type Single Family Home
Sub Type Detached
Listing Status Sold
Purchase Type For Sale
Square Footage 1,220 sqft
Price per Sqft $209
Subdivision West End
MLS® Listing ID A2096681
Sold Date 12/18/23
Style Bi-Level
Bedrooms 5
Full Baths 2
Originating Board South Central
Year Built 1965
Annual Tax Amount $2,957
Tax Year 2023
Lot Size 6,787 Sqft
Acres 0.16
Lot Dimensions 35.05 x 13.72 x 6.46 x 30.48 x 18.29 Square Meters
Property Description
Welcome home! Are you looking for a family home or an investment property? Then, look no further! This lovely brick 5 bedroom, 2 bathroom home exudes charm and warmth with its stunning hardwood living room and dining room floors. Enjoy baking in the spacious kitchen or sipping your morning coffee in the attached 3 season Sunroom. The main floor has 3 large bedrooms and a 4 piece bathroom. The basement can be accessed inside or through a separate outside entrance. The basement has a family room, 4 piece bathroom, 2 bedrooms and a room that was once a kitchen. (This room now only contains a sink, small counter area, a pantry and a large freezer.) To really add value to this property, don't forget to check out the massive detached garage! It is 841 square feet, including a large bay garage door and a regular garage door with loft areas for storage. Both the house and the garage have metal roofs to ensure they are maintenance free for years to come. Why wait! Come feel the warmth and tranquility of being at home.
Location
Province AB
County Brooks
Zoning R-SD
Direction E
Rooms
Basement Finished, Full
Interior
Interior Features See Remarks, Separate Entrance
Heating Forced Air, Natural Gas
Cooling None
Flooring Carpet, Hardwood, Linoleum
Appliance Built-In Oven, Dishwasher, Freezer, Range, Refrigerator, Washer/Dryer
Laundry In Basement
Exterior
Garage Carport, Covered, Double Garage Detached
Garage Spaces 2.0
Garage Description Carport, Covered, Double Garage Detached
Fence Fenced
Community Features Schools Nearby
Roof Type Metal
Porch Other
Lot Frontage 121.2
Total Parking Spaces 4
Building
Lot Description City Lot, Front Yard, Landscaped, Private
Foundation Poured Concrete
Architectural Style Bi-Level
Level or Stories Bi-Level
Structure Type Brick
Others
Restrictions None Known
Tax ID 56476257
Ownership Other
Read Less
Want to know what your home might be worth? Contact us for a FREE valuation!

Our team is ready to help you sell your home for the highest possible price ASAP






