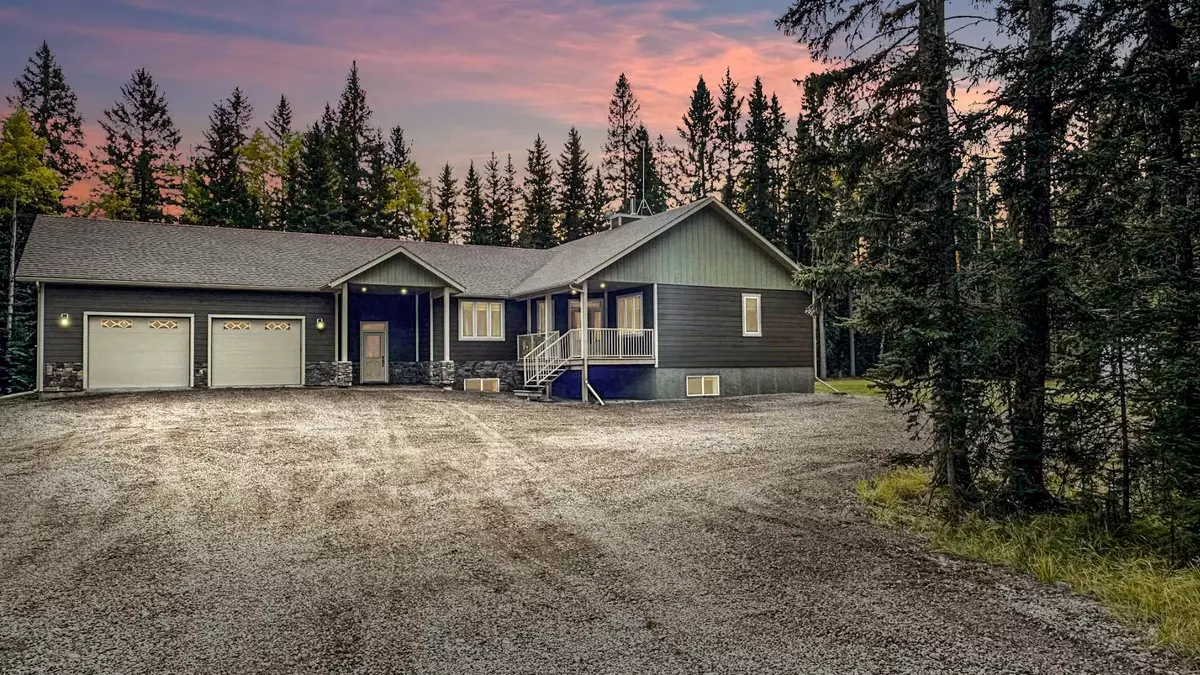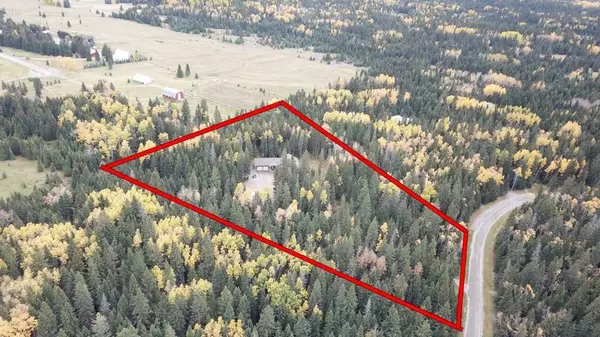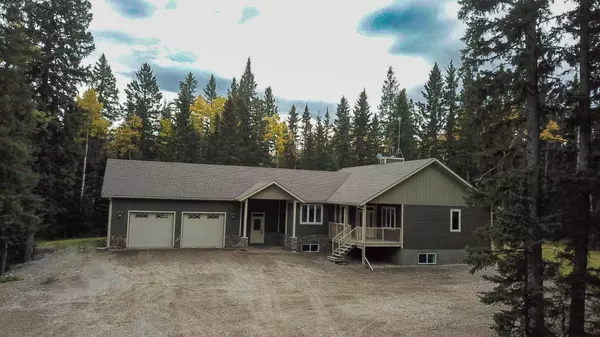$930,000
$965,000
3.6%For more information regarding the value of a property, please contact us for a free consultation.
19 6157 Township Road 325 Rural Mountain View County, AB T0M1X0
5 Beds
3 Baths
1,798 SqFt
Key Details
Sold Price $930,000
Property Type Single Family Home
Sub Type Detached
Listing Status Sold
Purchase Type For Sale
Square Footage 1,798 sqft
Price per Sqft $517
MLS® Listing ID A2085439
Sold Date 12/14/23
Style Acreage with Residence,Bungalow
Bedrooms 5
Full Baths 3
Originating Board Calgary
Year Built 2012
Annual Tax Amount $2,772
Tax Year 2023
Lot Size 5.160 Acres
Acres 5.16
Property Description
Rare Opportunity for Country Living, Privacy, Stunning Custom Built Acreage with Oversized Double Garage and Heated Shop 40x28 plus Covered RV Storage minutes from the Red Deer River for ATV, Riding Trails and Fishing. Quietly located in a cul-de-sac location tucked away. Close to Sundre, a bustling town that sees tourists and visitors year-round with access to the West Country with our Great Outdoors and Recreational Opportunities, Great Schools, Hospital and Lots of Amenities'. Just 1 hour to Calgary and Red Deer, enjoy rural tranquility with city accessibility.
This 5.16 acre property minutes from town, Custom built in 2012 by a highly regarded local builder, It has Four bedrooms, Office, Three Bathrooms hosts a very private treed paradise with a winding private driveway, 1800 sq ft main level home (Over 3000 sq ft total) has a grand entryway mudroom with plenty of cupboards, attached to the in floor heated oversized double (29x27) garage. The main floor is fully in floor heated , the main living area has a full laundry room and 4 piece bathroom and enters into a large open planned kitchen, kitchen island has plenty of space to eat up and a prep sink, just a relaxed and easy place to entertain, formal dining area has a trayed ceiling and leads out to a covered deck, lower level also hosts the hot tub for those beautiful starry evenings. The main living room has a wood fireplace, nice size office space perfect for those working from home, a bedroom plus further main floor master with ensuite and double closets.
The basement is fully finished with large family room, wood stove included but not currently installed, two very large bedrooms, storage rooms and full 4-piece bathroom.
Outdoors offers - 40 x 28 Heated shop with covered RV Storage, Hot Tub, Trail rides, fishing, and exploring the beautiful surroundings along the river by ATV or horseback. Spend evenings enjoying campfires, stargazing, gardening, and the joys of a simple and fulfilling life.
Contact us today and take the first step towards your new country life, with the mountains on your doorstep and the Red Deer River just minutes away, and the vibrant community of Sundre at your doorstep to enjoy everything that there is to offer and it will welcome you.
Location
Province AB
County Mountain View County
Zoning CR
Direction N
Rooms
Basement Finished, Full
Interior
Interior Features Built-in Features, Kitchen Island, No Smoking Home, Recessed Lighting, Tray Ceiling(s)
Heating In Floor, None
Cooling None
Flooring Ceramic Tile, Cork, Laminate
Fireplaces Number 2
Fireplaces Type Blower Fan, EPA Certified Wood Stove, Family Room, Living Room
Appliance Dishwasher, Dryer, ENERGY STAR Qualified Refrigerator, Gas Stove, Microwave, Range Hood, Washer, Water Purifier, Water Softener
Laundry Laundry Room, Main Level
Exterior
Garage Additional Parking, Driveway, Gravel Driveway, Heated Garage, In Garage Electric Vehicle Charging Station(s), Oversized, Parking Pad, Quad or More Detached, RV Access/Parking, RV Carport, Triple Garage Attached
Garage Spaces 10.0
Garage Description Additional Parking, Driveway, Gravel Driveway, Heated Garage, In Garage Electric Vehicle Charging Station(s), Oversized, Parking Pad, Quad or More Detached, RV Access/Parking, RV Carport, Triple Garage Attached
Fence None
Community Features Fishing, Golf, Schools Nearby, Shopping Nearby, Walking/Bike Paths
Roof Type Asphalt Shingle
Porch Deck
Lot Frontage 238.66
Exposure N
Total Parking Spaces 3
Building
Lot Description Back Yard, Corners Marked, Low Maintenance Landscape, Many Trees, Private, Secluded, Treed
Building Description Composite Siding,Concrete, 28x40 heated shop with 12x28 lean covered RV lean to
Foundation Poured Concrete
Architectural Style Acreage with Residence, Bungalow
Level or Stories One
Structure Type Composite Siding,Concrete
Others
Restrictions None Known
Tax ID 83277330
Ownership Private
Read Less
Want to know what your home might be worth? Contact us for a FREE valuation!

Our team is ready to help you sell your home for the highest possible price ASAP






