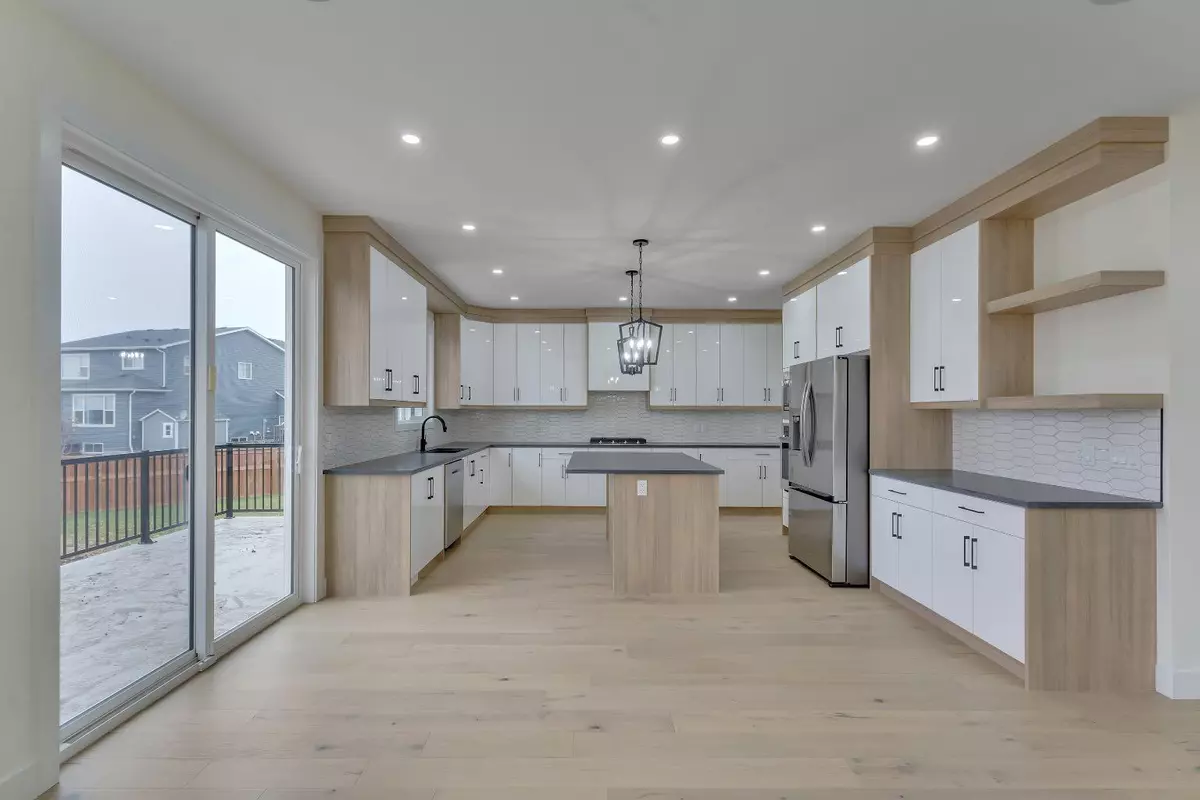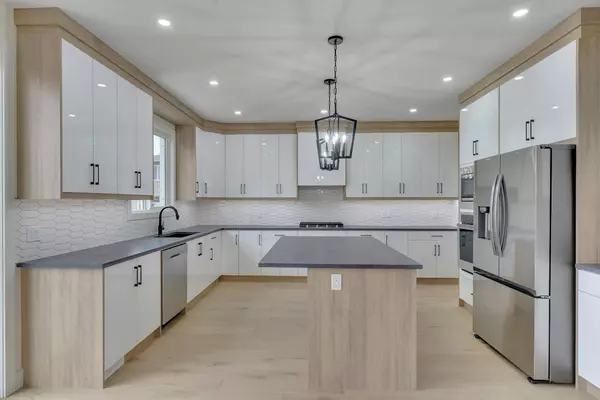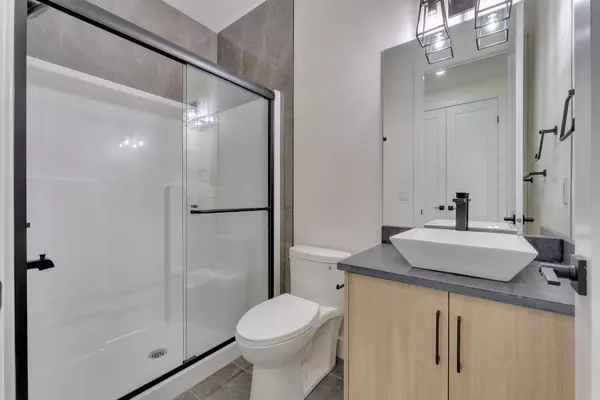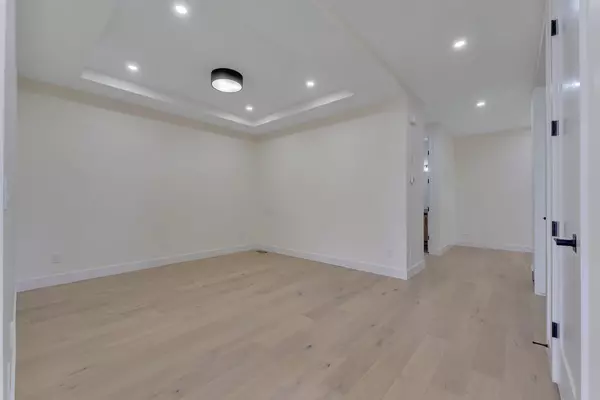$880,000
$919,900
4.3%For more information regarding the value of a property, please contact us for a free consultation.
183 Kinniburgh LOOP Chestermere, AB T2P 2G7
5 Beds
4 Baths
2,886 SqFt
Key Details
Sold Price $880,000
Property Type Single Family Home
Sub Type Detached
Listing Status Sold
Purchase Type For Sale
Square Footage 2,886 sqft
Price per Sqft $304
Subdivision Kinniburgh
MLS® Listing ID A2086129
Sold Date 12/12/23
Style 2 Storey
Bedrooms 5
Full Baths 4
Originating Board Calgary
Year Built 2024
Lot Size 5,576 Sqft
Acres 0.13
Property Description
NEW BUILD | 5 BEDROOMS | 4 FULL BATHROOMS | FULL BED + BATH ON MAIN FLOOR | SPICE KITCHEN | SEPRATE BASEMENT ENTRY | STUCCO EXTERIOR | DUAL FURNANCE | TRIPLE CAR GARAGE | BASEMENT ROUGHED IN FOR LEGAL SUITE | Nestled within the prestigious community of Kinniburgh South in Chestermere, Alberta, this magnificent detached property is a testament to this builder's exceptional craftsmanship. Boasting approximately 2886 square feet of meticulously designed living space, this home redefines luxury living. The main floor is an inviting haven, featuring a family room, nook, mudroom, and a chef's dream kitchen adorned with Granite countertops, texture cabinets that extend to the ceiling, and top-of-the-line built-in stainless steel appliances. A full washroom with a standing shower, a spice kitchen, a walk-in pantry, a dining area, and a versatile den/bedroom complete this level, seamlessly blending functionality and style. Upstairs, the home offers four generously sized bedrooms, including two primary suites, all featuring custom MDF closets, and two private en-suites. A bonus room adds versatility to this level, while a common full washroom ensures convenience for all residents. The home's 9-foot ceilings on the main level, upper floor, and basement create an open and inviting atmosphere, with a level 5 ceiling gracing the primary bedroom, master washroom, and main floor. Luxurious touches abound, from the feature wall and fireplace in the living room to the oak railing with glass inserts, representing a major upgrade in elegance. Additional highlights include a side entrance door for potential future development in the basement, which is thoughtfully roughed in for a legal suite, offering flexibility and investment potential. A triple car garage with a side door enhances accessibility, and the quality extends to the exterior, where Stucco and Smart board combine to create a durable and visually appealing facade. Beyond the property itself, Kinniburgh South, as a developing community, it promises a bright future with new infrastructure, parks, schools, and recreational facilities, making it an ideal choice for both families and discerning homebuyers. Modern conveniences, include a 4-point gas line (1 in the kitchen, 1 on the patio, 1 in the spice kitchen, and 1 in the garage), a dual furnace setup ensuring maximum comfort, and cat cable wiring throughout the entire residence for seamless connectivity. Central vacuum rough-in, a 4-point camera rough-in, and three pairs of speakers further enhance the convenience and enjoyment of this exceptional property. Step onto the concrete patio in the back, a major upgrade that beckons outdoor relaxation and entertainment. This home not only offers luxurious living but also presents a unique investment opportunity in a thriving, up-and-coming community. *Please note: Photos are from a comparable previous build with similar finishing and layout*.
Location
Province AB
County Chestermere
Zoning r-1
Direction NE
Rooms
Basement See Remarks
Interior
Interior Features Bar, Breakfast Bar, Built-in Features, Chandelier, Closet Organizers, Double Vanity, High Ceilings, Pantry, Primary Downstairs, Quartz Counters, See Remarks, Separate Entrance
Heating Forced Air, Natural Gas
Cooling None
Flooring Carpet, Ceramic Tile, Hardwood, Vinyl Plank
Fireplaces Number 1
Fireplaces Type Electric
Appliance Built-In Oven, Built-In Range, Built-In Refrigerator, Dishwasher, Range Hood
Laundry Laundry Room
Exterior
Garage Off Street, Parking Pad, Triple Garage Attached
Garage Spaces 3.0
Garage Description Off Street, Parking Pad, Triple Garage Attached
Fence Cross Fenced
Community Features Fishing, Lake, Other, Park, Playground, Schools Nearby, Shopping Nearby, Sidewalks, Street Lights, Walking/Bike Paths
Roof Type Asphalt Shingle
Porch Deck, See Remarks
Lot Frontage 39.54
Total Parking Spaces 6
Building
Lot Description City Lot, Cleared, Lawn, Low Maintenance Landscape, Street Lighting, Private, See Remarks
Foundation Poured Concrete
Architectural Style 2 Storey
Level or Stories Two
Structure Type Brick,Composite Siding,Stucco
New Construction 1
Others
Restrictions None Known
Ownership Private
Read Less
Want to know what your home might be worth? Contact us for a FREE valuation!

Our team is ready to help you sell your home for the highest possible price ASAP






