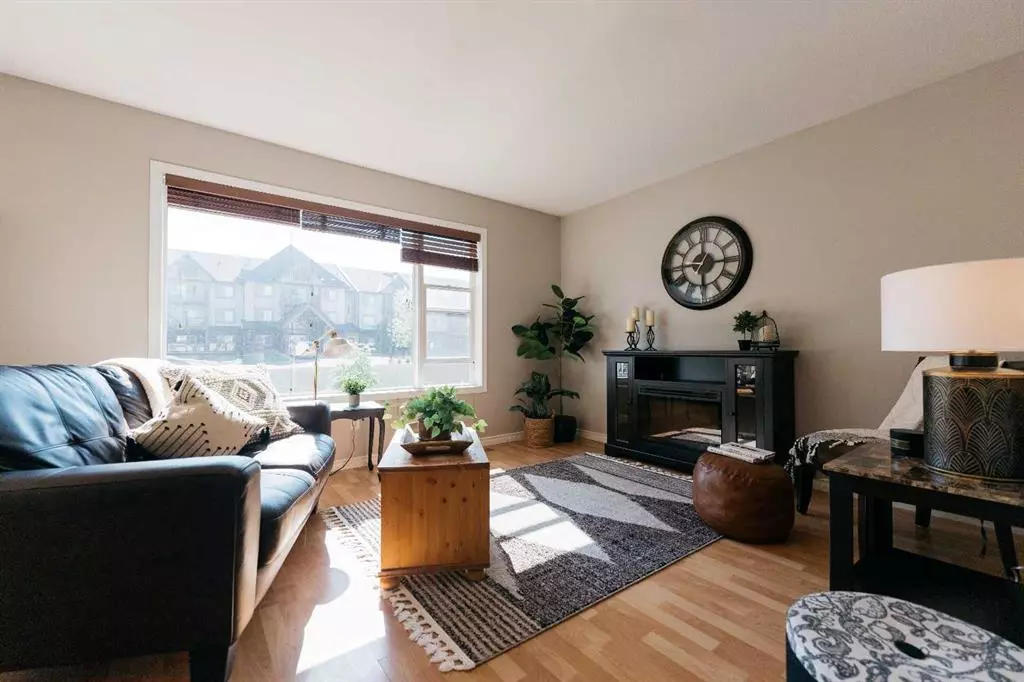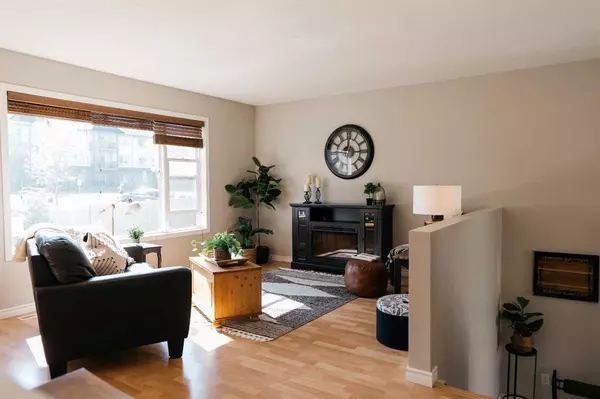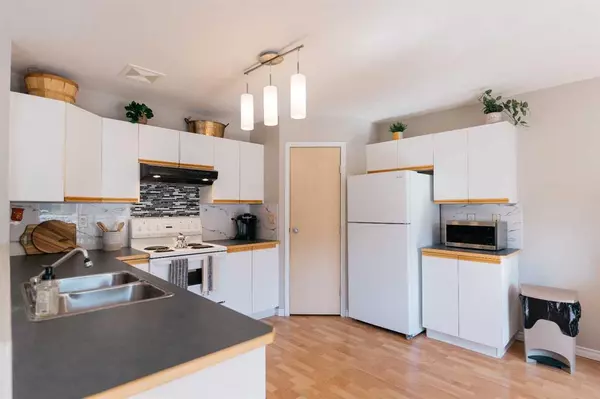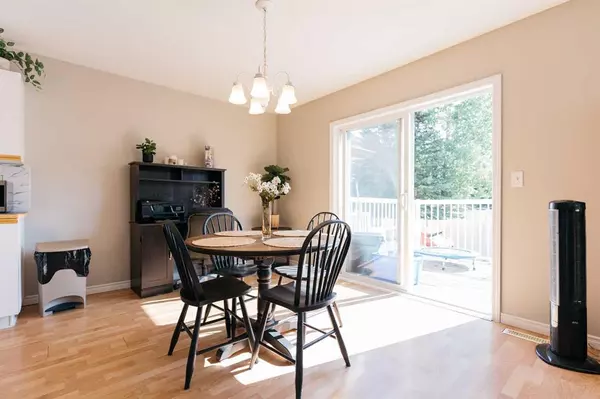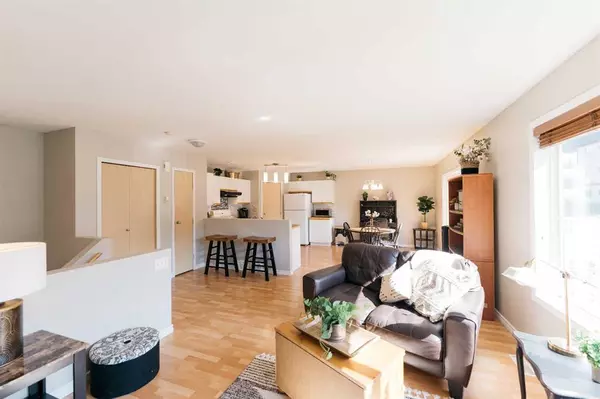$194,000
$197,777
1.9%For more information regarding the value of a property, please contact us for a free consultation.
103 Addington DR #20 Red Deer, AB T4R 3C6
2 Beds
1 Bath
563 SqFt
Key Details
Sold Price $194,000
Property Type Townhouse
Sub Type Row/Townhouse
Listing Status Sold
Purchase Type For Sale
Square Footage 563 sqft
Price per Sqft $344
Subdivision Aspen Ridge
MLS® Listing ID A2068111
Sold Date 12/06/23
Style Bi-Level
Bedrooms 2
Full Baths 1
Condo Fees $250
Originating Board Central Alberta
Year Built 2001
Annual Tax Amount $1,611
Tax Year 2023
Property Description
Triple AAA…Awesome, Affordable, Adorable.
This desirable Southeast Red Deer condo is located in Averill Crossing. Walking distance to shopping, restaurants, schools, etc. The Collicutt Center is also just minutes away for all your recreation enjoyment.
Lovely new upgrades just completed: include new vinyl flooring in the entranceway, and vinyl plank in master bedroom, fresh paint, and new baseboards. Upstairs features the kitchen; so large you could dance in it! Walk-in pantry, tons of counter space, newer backslash and even a brand new fridge and new dishwasher on its way as well!
This open plan condo has a large sundeck that faces east so you can enjoy the sunrise and sip on your morning coffee. Downstairs you have your own washer and dryer and four piece bath. The bedrooms are large with sunny windows. Pets are allowed with board approval. Hurry over to check this one out! It’s a great home,isn’t it! Shouldn’t it be yours?
Location
Province AB
County Red Deer
Zoning R2
Direction W
Rooms
Basement Finished, Full
Interior
Interior Features Open Floorplan, See Remarks
Heating Forced Air
Cooling None
Flooring Carpet, Vinyl Plank
Appliance Dishwasher, Dryer, Refrigerator, Stove(s), Washer
Laundry In Unit
Exterior
Garage Off Street, Plug-In, Stall
Garage Description Off Street, Plug-In, Stall
Fence None
Community Features Schools Nearby, Shopping Nearby
Amenities Available Laundry
Roof Type Asphalt Shingle
Porch Deck
Exposure W
Total Parking Spaces 2
Building
Lot Description Landscaped
Foundation Poured Concrete
Architectural Style Bi-Level
Level or Stories Bi-Level
Structure Type Vinyl Siding
Others
HOA Fee Include Common Area Maintenance,Insurance,Professional Management,Reserve Fund Contributions,Snow Removal,Trash
Restrictions None Known
Tax ID 83304911
Ownership Private
Pets Description Yes
Read Less
Want to know what your home might be worth? Contact us for a FREE valuation!

Our team is ready to help you sell your home for the highest possible price ASAP


