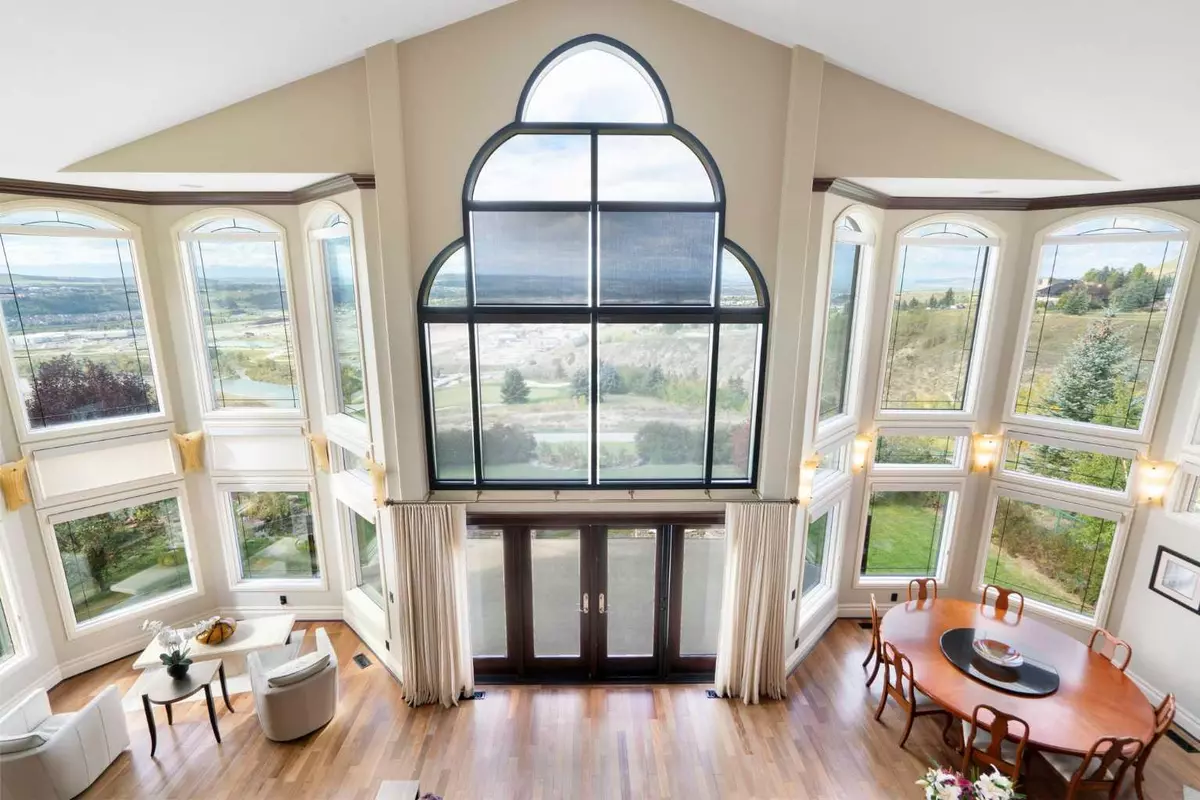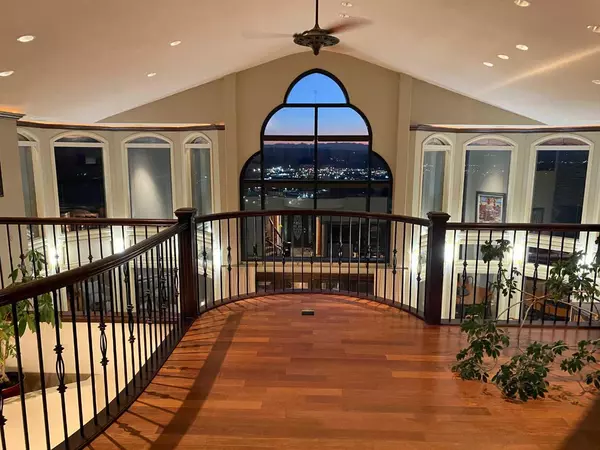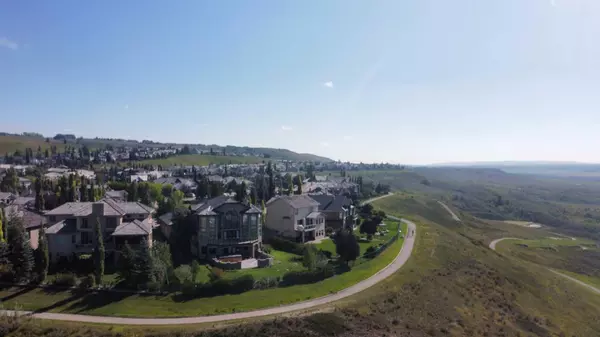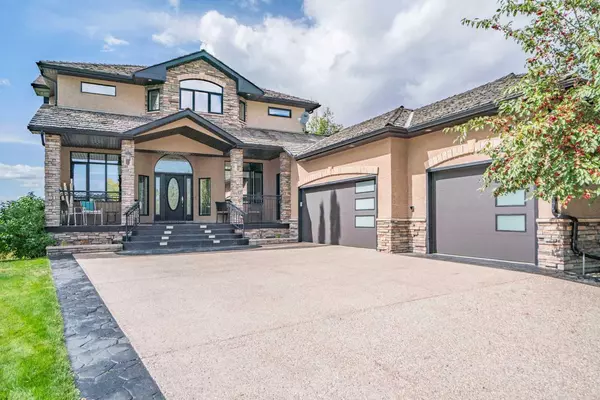$1,220,000
$1,299,000
6.1%For more information regarding the value of a property, please contact us for a free consultation.
136 Gleneagles LNDG Cochrane, AB T4C1W3
3 Beds
4 Baths
2,930 SqFt
Key Details
Sold Price $1,220,000
Property Type Single Family Home
Sub Type Detached
Listing Status Sold
Purchase Type For Sale
Square Footage 2,930 sqft
Price per Sqft $416
Subdivision Gleneagles
MLS® Listing ID A2080298
Sold Date 12/06/23
Style 2 Storey
Bedrooms 3
Full Baths 3
Half Baths 1
HOA Fees $10/ann
HOA Y/N 1
Originating Board Calgary
Year Built 2005
Annual Tax Amount $8,680
Tax Year 2023
Lot Size 0.340 Acres
Acres 0.34
Property Description
** A MUST SEE HOME ** This is a Truly Spectacular Home ! The Italian Inspired Design was featured in Beautiful Homes Magazine January 2006. Built by Mountain View Custom Homes. The entire west facing wall is covered with windows for an ultimate panoramic view of Cochrane, Rocky Mountains & Bow River. Coffered Ceilings, Ornate Light Fixtures, Curved Staircases & Walls are just some of the other features of this one-of-a-kind home. Right from the driveway and walking into the home you will be impressed. There are unbelievable views from all areas of the home and entertaining in the living area will not be a problem. Sitting watching TV and or looking at the impressive floor to ceiling rock fireplace, relaxing in a 4-corner sitting area, or you can go out to the large deck. The Kitchen is a welcoming space for the serious chef complete with high end appliances, Deluxe Wolf built in gas range, Double Ovens each with warming trays, large refrigerator & walkthrough pantry. Bountiful cabinet space, drawers, granite countertops and two islands. The dining area is in a 3-corner nook with fantastic west views through the windows that go all the way up to the ceiling. The nook comes with a huge table that seats 8-12 people and a door out to the BBQ deck on the Northside of home. 2pc bathroom, laundry room, 2 Office spaces, one with filling/storage, complete the main floor. From the 3-car garage you will pass The Hobby/Man/Kid Cave, prefect for all the stuff, you do not want in the house like fishing, hunting or games room. High above in the spacious master suite you will find room for whatever you need.
The 6-piece ensuite comes with 2 individual sinks, steam shower with 4 heads, beautiful soaker tub that you can see a 3-sided gas fireplace from. A walk-in closet, library nook and a sitting area overlooking everything. The lower level with a full bar, family TV area with gas fireplace, games nook with shooting star ceiling, workout nook, 2 bedrooms, 4-pc bathroom, 3 pc change room, and a enormous and unbelievably unique Wine Cellar under the stairs. Outside, there is an expansive semi enclosed courtyard with exposed aggregate, built-in flower area and a remarkable top of the Line Arctic Swim Spa Swim /Hot Tub with superior energy efficiency. The huge pie shaped yard comes with exotic trees, flowers, water pond feature and access to the Gleneagles bike/walking path system. Recently inspected and repaired as needed, roof, furnace, air conditioning (2), In-floor heat, boilers and new garage doors. This could be your Magical Space.
Location
Province AB
County Rocky View County
Zoning R-LD
Direction E
Rooms
Basement Finished, Walk-Out To Grade
Interior
Interior Features Crown Molding, Double Vanity, Granite Counters, High Ceilings, Kitchen Island, Open Floorplan, Wet Bar
Heating In Floor, Forced Air, Natural Gas
Cooling Central Air
Flooring Hardwood, Laminate, Slate
Fireplaces Number 3
Fireplaces Type Basement, Family Room, Gas, Masonry, Master Bedroom
Appliance Bar Fridge, Built-In Gas Range, Built-In Oven, Central Air Conditioner, Convection Oven, Dishwasher, Microwave, Refrigerator, Washer/Dryer, Window Coverings
Laundry Main Level
Exterior
Garage Triple Garage Attached
Garage Spaces 3.0
Garage Description Triple Garage Attached
Fence Fenced
Community Features Golf, Park, Playground, Sidewalks, Street Lights, Walking/Bike Paths
Utilities Available Natural Gas Paid, Electricity Paid For, Garbage Collection, Heating Paid For, Sewer Connected, Water Paid For
Amenities Available Playground
Roof Type Cedar Shake
Porch Deck, Front Porch, Patio
Lot Frontage 41.01
Exposure E
Total Parking Spaces 6
Building
Lot Description Backs on to Park/Green Space, Cul-De-Sac, Environmental Reserve, Fruit Trees/Shrub(s), No Neighbours Behind, Landscaped, Level, Many Trees, Underground Sprinklers, On Golf Course, Pie Shaped Lot, Treed, Waterfall
Foundation Poured Concrete
Architectural Style 2 Storey
Level or Stories Two
Structure Type Stone,Stucco,Wood Frame
Others
Restrictions Utility Right Of Way
Tax ID 84126324
Ownership Private
Read Less
Want to know what your home might be worth? Contact us for a FREE valuation!

Our team is ready to help you sell your home for the highest possible price ASAP






