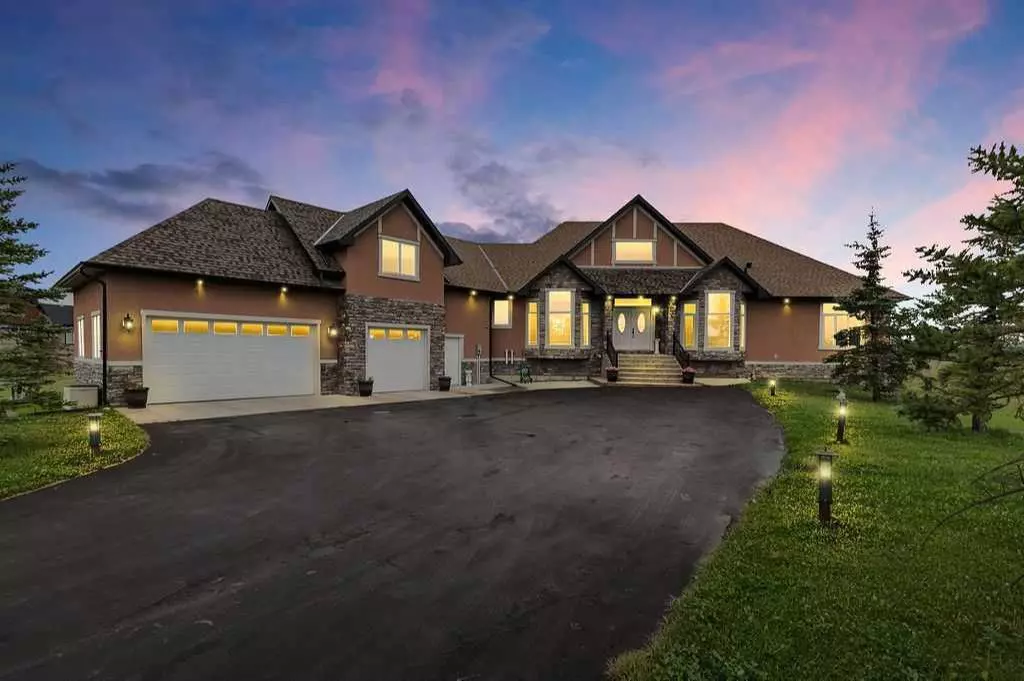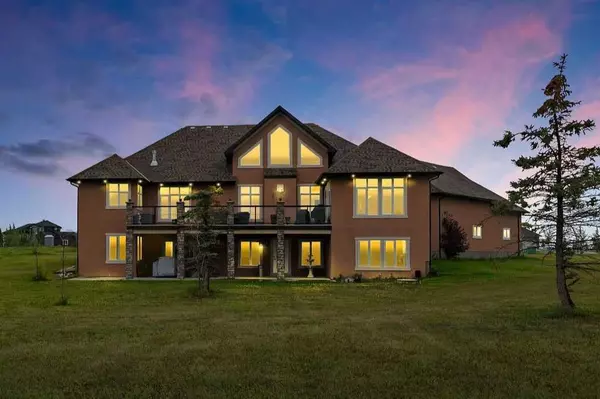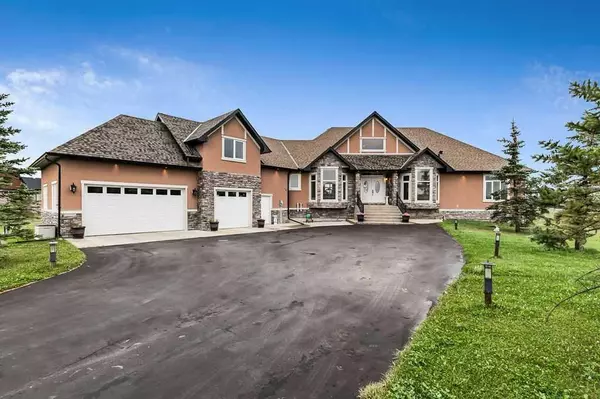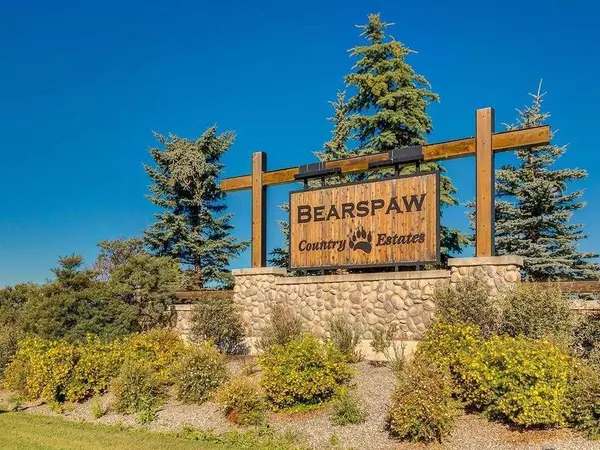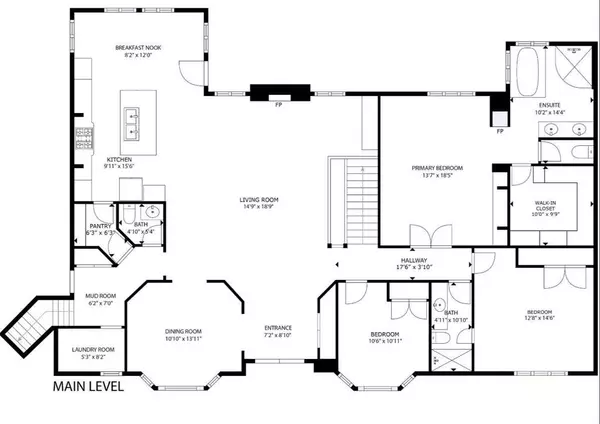$1,515,000
$1,599,990
5.3%For more information regarding the value of a property, please contact us for a free consultation.
135 Brown Bear PT Rural Rocky View County, AB T4C 0B5
5 Beds
5 Baths
3,065 SqFt
Key Details
Sold Price $1,515,000
Property Type Single Family Home
Sub Type Detached
Listing Status Sold
Purchase Type For Sale
Square Footage 3,065 sqft
Price per Sqft $494
Subdivision Bearspaw Country Estates
MLS® Listing ID A2073815
Sold Date 12/01/23
Style 1 and Half Storey,Acreage with Residence
Bedrooms 5
Full Baths 4
Half Baths 1
HOA Fees $100/ann
HOA Y/N 1
Originating Board Calgary
Year Built 2010
Annual Tax Amount $5,578
Tax Year 2023
Lot Size 2.260 Acres
Acres 2.26
Property Description
Bearspaw Country Estates is an exclusive community with 62 lots and paved walking paths, all centered around a picturesque pond, gazebo and waterfall. Nestled in this exclusive enclave, this stunning bungalow has over 5400 sq ft of living space on over 2 acres of land – all approximately 30 minutes away from downtown Calgary. Custom built in 2010, it’s one of Bearspaw’s newer homes, which offers a breathtaking blend of elegance and superior craftsmanship, all centered around a grand and dramatic vault that spans from one side of the home to the other. Experience the convenience of a triple car garage and a walk-out basement, seamlessly connecting indoor and outdoor living spaces. With 5 spacious bedrooms, 4 of which are accompanied by their own ensuite bathrooms, comfort and privacy abound. The earth tones throughout the house create an inviting and warm atmosphere, making it feel like home. The expansive gourmet kitchen is ideal for those who love to cook and entertain! It boasts a huge island that serves as the heart of the home, a gas range and wall oven, gorgeous backsplash and a stunning hood fan with detailed millwork. You won’t lack for space in this kitchen and walk-through pantry as they feature ample storage. A formal dining room is located steps from the kitchen, a truly elegant space with arched doorways and beautiful west views - perfectly suited for hosting memorable gatherings. This home also has a unique upper bonus room over the garage – a private beautiful space with a vaulted ceiling and custom built-ins. This space is currently used as a theatre room, and would also make an excellent games room, a yoga studio, or a spacious home office. The primary bedroom is a luxurious sanctuary, complete with a fireplace and a stunning ensuite featuring a custom shower, dual sinks, a deep soaker tub, and a generously sized walk-in closet with custom built-ins. The newly developed basement provides additional living space for various activities and entertainment, along with a convenient private gym. Embrace the outdoors on the wide upper deck or lower patio, which overlook the large private lot – an oasis of serenity! From the spacious triple car garage, ample room for RV parking, to the private gym - every detail has been thoughtfully designed to cater to a luxurious and comfortable lifestyle. With its proximity to the city, gorgeous vaulted ceilings, warm tones and sprawling living space, this home is the sanctuary you've been looking for and will be proud to call your own.
Location
Province AB
County Rocky View County
Area Cal Zone Bearspaw
Zoning R-1
Direction W
Rooms
Basement Finished, Full
Interior
Interior Features Built-in Features, Central Vacuum, Closet Organizers, Double Vanity, Granite Counters, High Ceilings, Jetted Tub, Kitchen Island, No Smoking Home, Pantry, Tray Ceiling(s), Vaulted Ceiling(s), Walk-In Closet(s)
Heating Forced Air, Natural Gas
Cooling None
Flooring Carpet, Hardwood, Tile
Fireplaces Number 2
Fireplaces Type Gas, Living Room, Master Bedroom, Three-Sided
Appliance Built-In Oven, Dishwasher, Dryer, Garburator, Gas Cooktop, Microwave, Range Hood, Refrigerator, Washer, Window Coverings
Laundry Laundry Room, Main Level
Exterior
Parking Features Triple Garage Attached
Garage Spaces 3.0
Garage Description Triple Garage Attached
Fence None
Community Features Walking/Bike Paths
Amenities Available Gazebo
Roof Type Asphalt Shingle
Porch Deck
Exposure W
Total Parking Spaces 6
Building
Lot Description No Neighbours Behind, Level, Secluded
Foundation Poured Concrete
Sewer Septic System
Water Co-operative
Architectural Style 1 and Half Storey, Acreage with Residence
Level or Stories One and One Half
Structure Type Stone,Stucco,Wood Frame
Others
Restrictions None Known
Tax ID 84025847
Ownership Private
Read Less
Want to know what your home might be worth? Contact us for a FREE valuation!

Our team is ready to help you sell your home for the highest possible price ASAP


