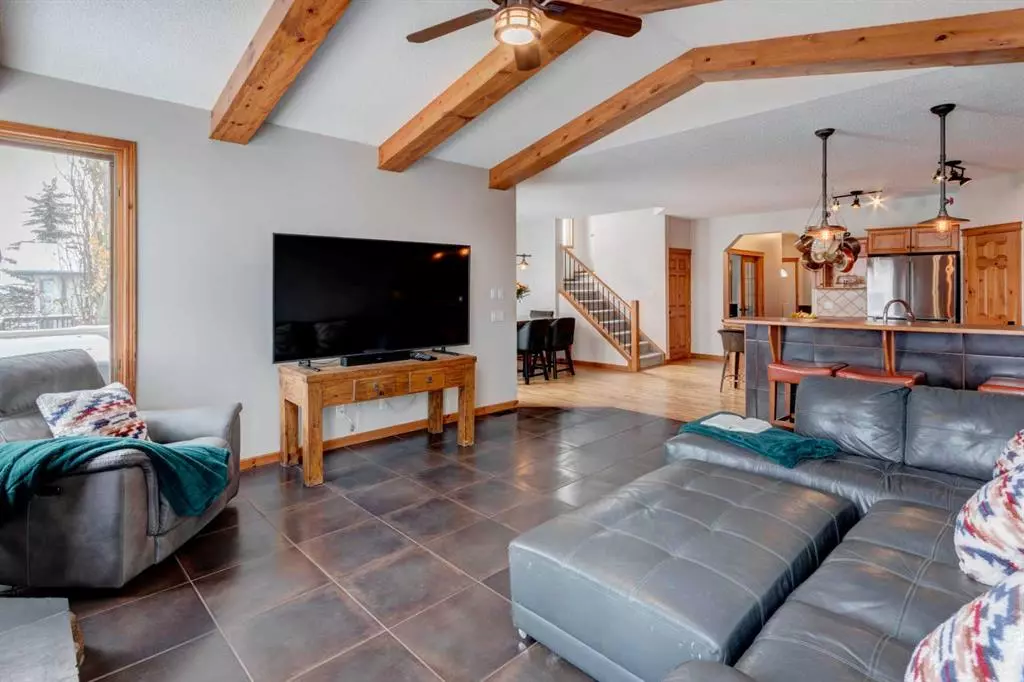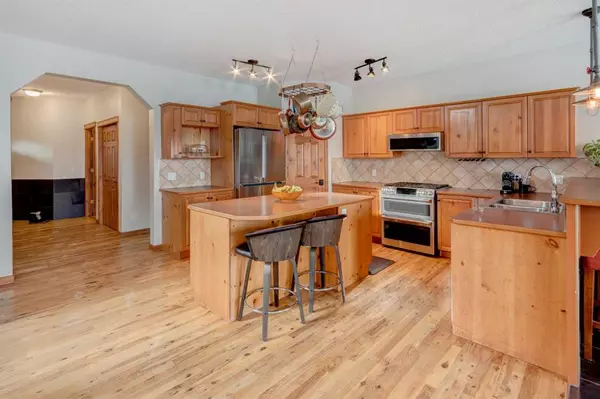$735,000
$750,000
2.0%For more information regarding the value of a property, please contact us for a free consultation.
18 Gleneagles GN Cochrane, AB T4C 1P4
4 Beds
4 Baths
1,873 SqFt
Key Details
Sold Price $735,000
Property Type Single Family Home
Sub Type Detached
Listing Status Sold
Purchase Type For Sale
Square Footage 1,873 sqft
Price per Sqft $392
Subdivision Gleneagles
MLS® Listing ID A2092044
Sold Date 12/01/23
Style 2 Storey
Bedrooms 4
Full Baths 3
Half Baths 1
HOA Fees $10/ann
HOA Y/N 1
Originating Board Calgary
Year Built 2001
Annual Tax Amount $3,886
Tax Year 2023
Lot Size 6,038 Sqft
Acres 0.14
Property Description
Wonderful family home in the heart of the highly sought after community of GlenEagles! Located on a quiet cul-de-sac with mountain views and backing onto greenspace. This rustic open concept 4 bedroom & 3.5 bathroom two-storey walkout has a finished basement. Main floor highlights include knotty pine cabinetry, cypress hardwood floor, fresh paint throughout, beamed ceiling in oversized family room with stone gas fireplace and much more. The kitchen has plenty of cabinets, newer S/S appliances which include a Cafe gas stove with electric double ovens and Bosch fridge. Warm family kitchen with Island, corner pantry and dining nook. To complete the main level, there is a home office, laundry room and 2 pc bath. Upstairs you will find the primary bedroom which easily accommodates a king-sized bed, a 4pc ensuite and walk-in closet. Gorgeous valley views from your tub. 2 other good-sized bedrooms and a 4pc bath finish the upper level. In the walkout basement you will find a large recreation/family area complimented with a stone gas fireplace. There is a built-in wet bar perfect for entertaining. One more bedroom with a 3pc bath and ample storage area. Enjoy the sunny days of summer and the panoramic view on the upper deck. Cozy up and enjoy a quiet evening on the private enclosed stamped concrete patio on lower level. The backyard is private and has access to greenspace and pathways throughout the community of GlenEagles and beyond in Glenbow Ranch. With a playground at the top of the cul-de-sac, the Links of GlenEagles Golf Course, biking and walking paths in abundance, breathtaking mountain views and a quick 10-minute commute to Calgary, this is the perfect place to call home for you and your family. Book your viewing today! H20 tank was replaced in 2021.
Location
Province AB
County Rocky View County
Zoning R-LD
Direction E
Rooms
Basement Finished, Walk-Out To Grade
Interior
Interior Features Beamed Ceilings, Kitchen Island, No Smoking Home, Pantry, Vinyl Windows, Wood Windows
Heating Forced Air
Cooling None
Flooring Ceramic Tile, Hardwood, Laminate, Linoleum
Fireplaces Number 2
Fireplaces Type Basement, Family Room, Gas
Appliance Dishwasher, Electric Oven, Freezer, Gas Cooktop, Microwave Hood Fan, Refrigerator, Window Coverings
Laundry Main Level
Exterior
Garage Double Garage Attached
Garage Spaces 2.0
Garage Description Double Garage Attached
Fence Fenced
Community Features Golf, Playground, Schools Nearby, Sidewalks, Street Lights, Walking/Bike Paths
Amenities Available None
Roof Type Pine Shake
Porch Front Porch, Rear Porch
Lot Frontage 48.59
Total Parking Spaces 2
Building
Lot Description Backs on to Park/Green Space, Low Maintenance Landscape, Landscaped, Rectangular Lot
Foundation Poured Concrete
Architectural Style 2 Storey
Level or Stories Two
Structure Type Stone,Vinyl Siding
Others
Restrictions None Known
Tax ID 84126363
Ownership Private
Read Less
Want to know what your home might be worth? Contact us for a FREE valuation!

Our team is ready to help you sell your home for the highest possible price ASAP






