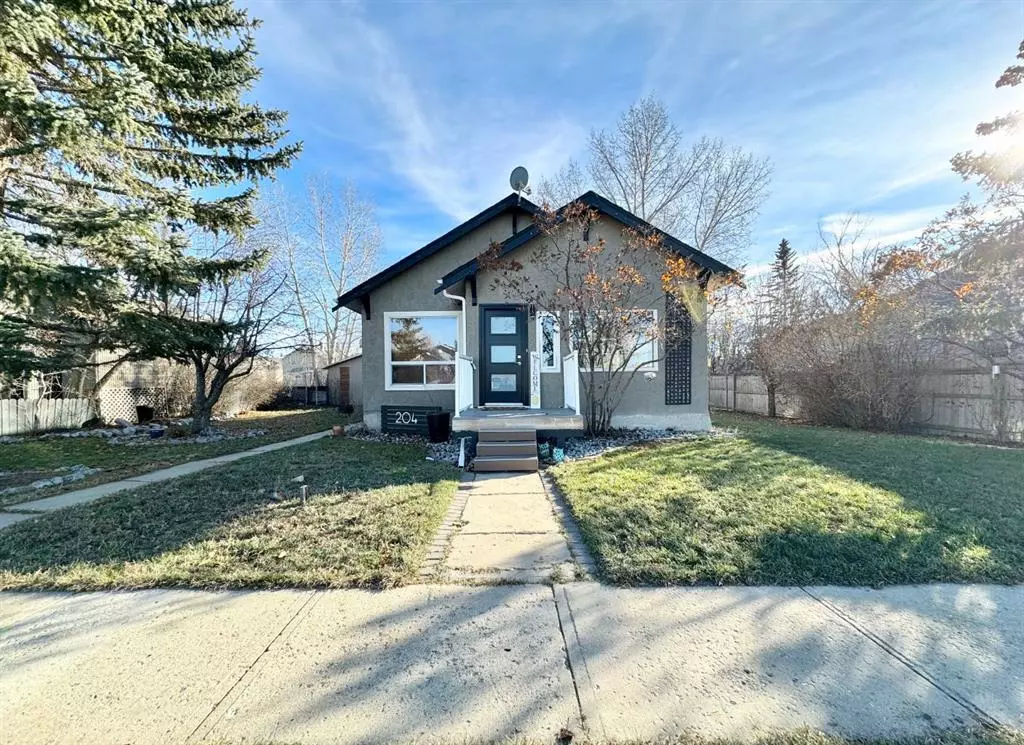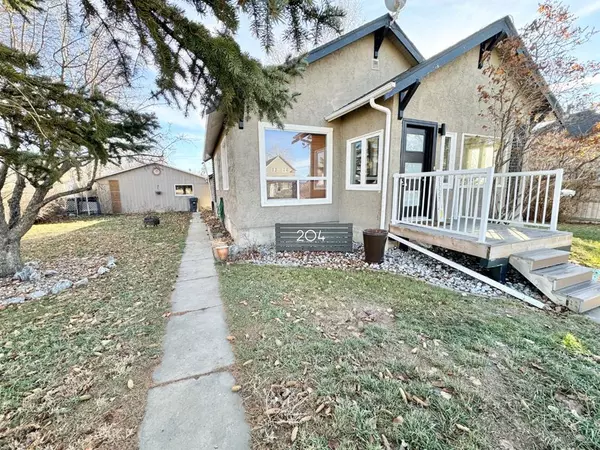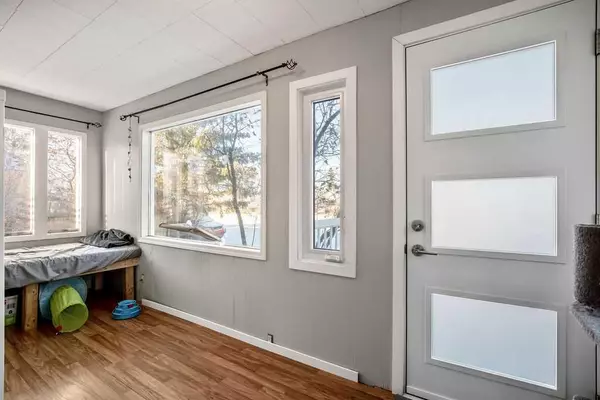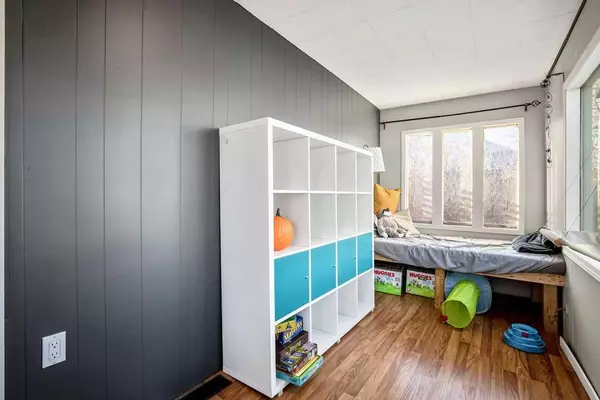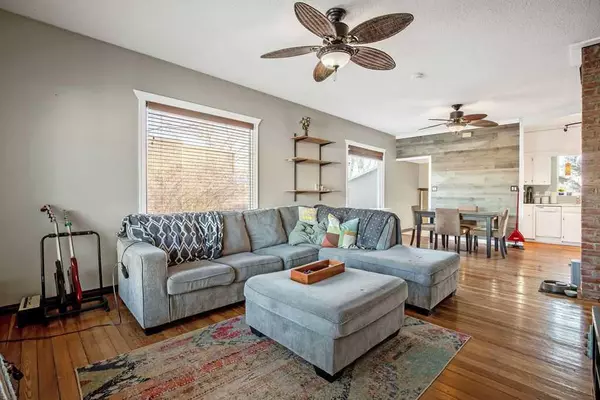$260,000
$234,900
10.7%For more information regarding the value of a property, please contact us for a free consultation.
204 Aberdeen ST Blackie, AB T0L0J0
1 Bed
2 Baths
1,075 SqFt
Key Details
Sold Price $260,000
Property Type Single Family Home
Sub Type Detached
Listing Status Sold
Purchase Type For Sale
Square Footage 1,075 sqft
Price per Sqft $241
MLS® Listing ID A2094037
Sold Date 11/23/23
Style Bungalow
Bedrooms 1
Full Baths 1
Half Baths 1
Originating Board Calgary
Year Built 1942
Annual Tax Amount $1,455
Tax Year 2023
Lot Size 8,628 Sqft
Acres 0.2
Property Description
Beautiful Bungalow in quaint community of Blackie! Lots of tasteful updates including new paint, trim features, windows, doors etc. This 1 bedroom, 1 1/2 bath home offers an open floor plan with plenty of windows. The main entrance features a bright space which could easily double as a sunroom or home office. Main living area with rustic wood flooring offers a spacious room with ample room for a large sectional couch. Adjacent to the living room & kitchen you’ll find the dining room. Through to the kitchen you will find a cute space with white cabinets, ceiling height storage, and a picturesque window above the sink where you can overlook your expansive yard. Updated 4 pc bathroom with vanity boasting granite countertops and built in shelving. Oversized primary bedroom with large closet, ceiling fan & attractive French doors. Primary bedroom could easily be converted back to the original 2 bedroom plan. Moving to the outdoors you will find a very large yard with mature landscaping and greenery along with a double detached garage with a carport and ample street parking. Come check out your charming new abode!
Location
Province AB
County Foothills County
Zoning RC
Direction NW
Rooms
Basement Full, Unfinished
Interior
Interior Features Built-in Features, Ceiling Fan(s), Open Floorplan, Storage
Heating Forced Air, Natural Gas
Cooling None
Flooring Hardwood, Laminate, Other, Tile
Appliance Dishwasher, Dryer, Electric Stove, Garage Control(s), Refrigerator, Washer, Window Coverings
Laundry Laundry Room, Main Level
Exterior
Garage Double Garage Detached, Oversized
Garage Spaces 2.0
Garage Description Double Garage Detached, Oversized
Fence Partial
Community Features Other, Park, Sidewalks, Walking/Bike Paths
Roof Type Asphalt Shingle
Porch Porch
Lot Frontage 74.97
Total Parking Spaces 4
Building
Lot Description Back Lane, Fruit Trees/Shrub(s), Garden, Landscaped, Rectangular Lot, Treed
Foundation Poured Concrete
Architectural Style Bungalow
Level or Stories One
Structure Type Stucco,Wood Frame
Others
Restrictions None Known
Tax ID 83981178
Ownership Private
Read Less
Want to know what your home might be worth? Contact us for a FREE valuation!

Our team is ready to help you sell your home for the highest possible price ASAP


