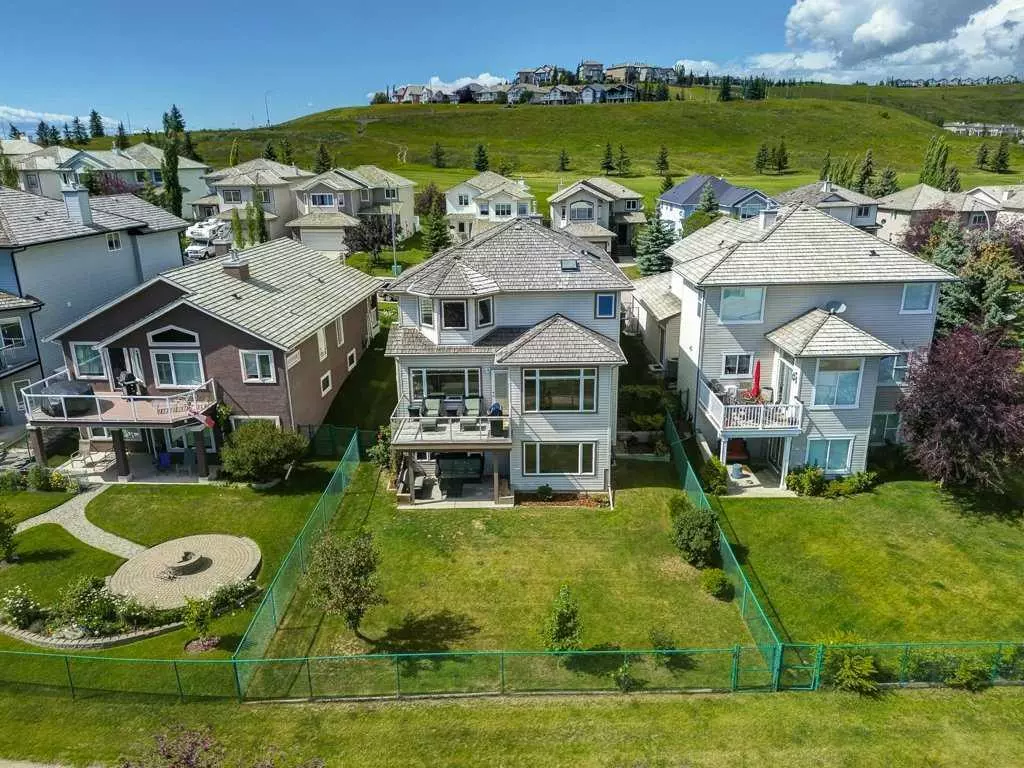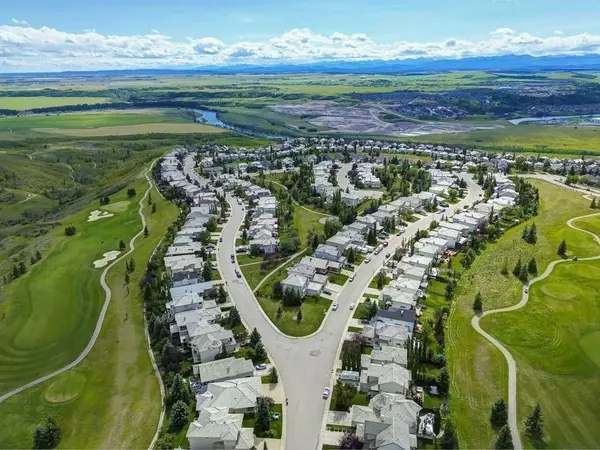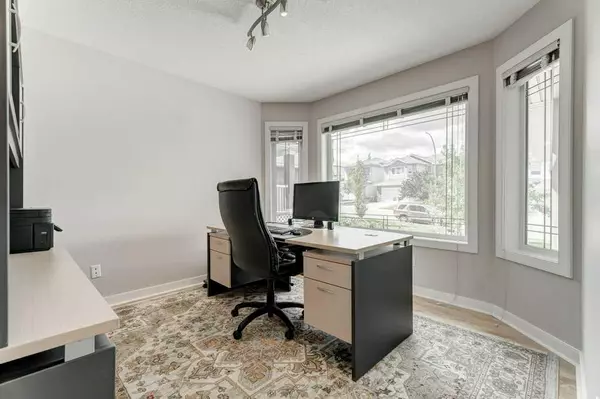$760,000
$789,000
3.7%For more information regarding the value of a property, please contact us for a free consultation.
42 Gleneagles TER Cochrane, AB T4C 1W4
5 Beds
4 Baths
2,245 SqFt
Key Details
Sold Price $760,000
Property Type Single Family Home
Sub Type Detached
Listing Status Sold
Purchase Type For Sale
Square Footage 2,245 sqft
Price per Sqft $338
Subdivision Gleneagles
MLS® Listing ID A2072657
Sold Date 11/17/23
Style 2 Storey
Bedrooms 5
Full Baths 3
Half Baths 1
HOA Fees $10/ann
HOA Y/N 1
Originating Board Calgary
Year Built 2002
Annual Tax Amount $4,647
Tax Year 2023
Lot Size 6,083 Sqft
Acres 0.14
Property Description
***OPEN HOUSE - SATURDAY, SEPT. 30TH, 1PM-3PM*** This immaculate and spacious Gleneagles 5-Bedroom home has many appealing features and offers the space and comfort for any family. The large kitchen features stunning wood cabinetry and modern black appliances, a classic and stylish aesthetic that can be an attractive feature for those who enjoy cooking and spending time in the kitchen. The dining room has a large window that provides plenty of natural light, and access to the sunny south-west facing deck, perfect for indoor-outdoor dining and entertaining. The living room is equipped with a gas fireplace, adding both warmth and ambiance to the space. Having a laundry room on the main floor is convenient, and the inclusion of a utility sink adds functionality. The office/flex space on the main floor offers versatility, allowing it to be used as a home office, a study, or a creative space. The upstairs area includes 4 generous bedrooms, providing plenty of sleeping space for family members or guests. The primary suite includes a 5-piece ensuite bathroom with desirable features such as a double vanity, jetted tub, and a walk-in shower. These amenities can contribute to a luxurious and comfortable living experience. The fully finished walkout basement includes a 5th bedroom/den, and a 4-piece bathroom. The large rec room with a door leading to the patio and yard creates additional living and entertainment area. Enjoy the peace of having no neighbours behind, as the backyard overlooks a greenspace. The huge, heated, oversized garage features epoxy flooring, which can be appealing to those who value ample storage space for all your vehicles and toys. Gleneagles offers various amenities such as walking/biking paths, with access to Glenbow Ranch Provincial Park, playgrounds, and the Gleneagles golf course. This is great for individuals and families who enjoy outdoor activities and recreation. The proximity to Calgary via Highway 1A makes commuting and access to city amenities convenient while still enjoying a more suburban setting. Don’t miss your opportunity to live in one of Cochrane’s most attractive neighbourhoods, call today for your private tour of this wonderful home.
Location
Province AB
County Rocky View County
Zoning R-LD
Direction NE
Rooms
Basement Finished, Walk-Out To Grade
Interior
Interior Features Breakfast Bar, Double Vanity, High Ceilings, Jetted Tub, Kitchen Island, Laminate Counters, Pantry, Storage
Heating Forced Air
Cooling None
Flooring Hardwood, Laminate, Tile
Fireplaces Number 1
Fireplaces Type Gas
Appliance Dishwasher, Dryer, Electric Range, Garage Control(s), Microwave Hood Fan, Refrigerator, Washer
Laundry Laundry Room
Exterior
Garage Double Garage Attached
Garage Spaces 2.0
Garage Description Double Garage Attached
Fence Fenced
Community Features Golf, Park, Playground, Sidewalks, Street Lights, Walking/Bike Paths
Amenities Available Golf Course, Park, Playground
Roof Type Asphalt Shingle
Porch Balcony(s), Patio
Lot Frontage 61.81
Total Parking Spaces 4
Building
Lot Description Back Yard, Backs on to Park/Green Space, Few Trees, Front Yard, Lawn, No Neighbours Behind, Landscaped
Foundation Poured Concrete
Architectural Style 2 Storey
Level or Stories Two
Structure Type Stone,Vinyl Siding,Wood Frame
Others
Restrictions None Known
Tax ID 84131248
Ownership Private
Read Less
Want to know what your home might be worth? Contact us for a FREE valuation!

Our team is ready to help you sell your home for the highest possible price ASAP






